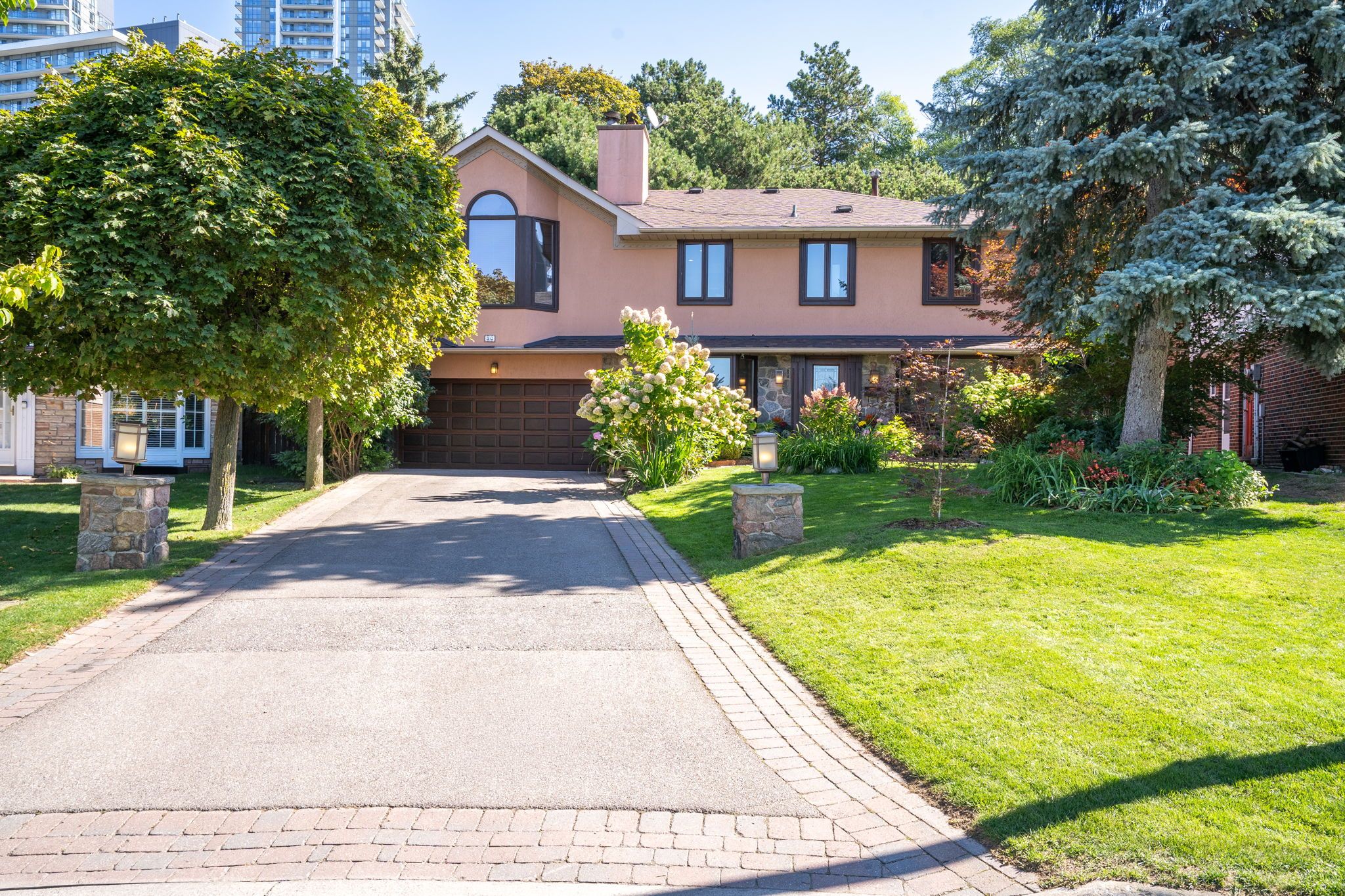$2,188,000
 Properties with this icon are courtesy of
TRREB.
Properties with this icon are courtesy of
TRREB.![]()
Dreaming of an Exotic Getaway? Skip The Airfare And Run..Don't Walk,to 50 Skyview Crescent!Inspired By Their Global Travels, The Owners Set Out To Re-Create The Aura and Tranquility of a Spa-Inspired Retreat. Upon Arrival, Take The Flagstone Walkway Through The Lush Flower Garden, Then Step Through The Entry Onto Beautiful Marble Floors That Span The Entire Ground Level. Enjoy Another Peek At The Garden From The Cosy Window Seat, Situated Across From The Huge Walk-in Coat/Storage Closet**The Living Room Is Graced With One of The Home's Three Fireplaces And The Adjoining Family Room Is Banked By A Wall of Windows, Allowing For Clear Views Of The Terrace.Host Memorable Gatherings From The Open Concept Chefs Kitchen with Built/in Appliances, Generous Marble Workspaces & A Convenient Extra Utility Sink **The Spectacular Sunroom Addition & Abundance of Windows Throughout The Home, Provide a Front Row Seat to Natures Unfolding Beauty in All Seasons**Each Level of the Private, Unique and Tiered Back Garden Embodies a Rejuvenation Mindset. Complete With a Napping Cabana, Therapeutic, Heated Swim Spa & Multiple Lounge/Dining Areas, This Carefully Curated, Resort-Like Haven is The Perfect Backdrop For Both Relaxing and Entertaining***The Primary Suite is a Combination of Grandeur and Tranquility, with it's Vaulted, Beamed Ceilings, Custom Fireplace, Private Balcony and Expansive Windows, To Embrace The Lush Landscape And Breathtaking Views Each Morning. Indulge in the Ensuite Spa That Features A Sauna and Glass Enclosed Rain Shower. estled in Prestigious Henry Farms, This Fantastic Locale Offers: Tennis Courts, Nature Trails, Excellent Schools & Neighbourhood Association, Close Proximity to Highways & Hospital and Walking Distance to Fairview Mall, Subway, Library & Shopping***If A Staycation Retreat With All The Perks Of City Life Is On Your Wish List, Take Advantage Of The Opportunity to Own This Stunning, Customized HomeFirst Time Available For Sale in Over 40 years!
- HoldoverDays: 90
- 建筑样式: 2-Storey
- 房屋种类: Residential Freehold
- 房屋子类: Detached
- DirectionFaces: East
- GarageType: Attached
- 路线: Don Mills/South Of Sheppard
- 纳税年度: 2025
- ParkingSpaces: 4
- 停车位总数: 6
- WashroomsType1: 1
- WashroomsType1Level: Main
- WashroomsType2: 1
- WashroomsType2Level: Second
- WashroomsType3: 1
- WashroomsType3Level: Second
- WashroomsType4: 1
- WashroomsType4Level: Basement
- BedroomsAboveGrade: 3
- BedroomsBelowGrade: 1
- 壁炉总数: 3
- 内部特点: Atrium, Auto Garage Door Remote, Carpet Free, In-Law Suite, On Demand Water Heater, Sauna, Built-In Oven
- 地下室: Apartment, Finished
- Cooling: Central Air
- HeatSource: Gas
- HeatType: Forced Air
- ConstructionMaterials: Brick, Stucco (Plaster)
- 外部特点: Awnings, Hot Tub, Landscaped, Lawn Sprinkler System, Patio, Privacy
- 屋顶: Shingles
- 泳池特点: None
- 下水道: Sewer
- 基建详情: Concrete
- 地块号: 100890460
- LotSizeUnits: Feet
- LotDepth: 204.2
- LotWidth: 39.79
- PropertyFeatures: Clear View, Hospital, Library, Public Transit, Rec./Commun.Centre, Wooded/Treed
| 学校名称 | 类型 | Grades | Catchment | 距离 |
|---|---|---|---|---|
| {{ item.school_type }} | {{ item.school_grades }} | {{ item.is_catchment? 'In Catchment': '' }} | {{ item.distance }} |


