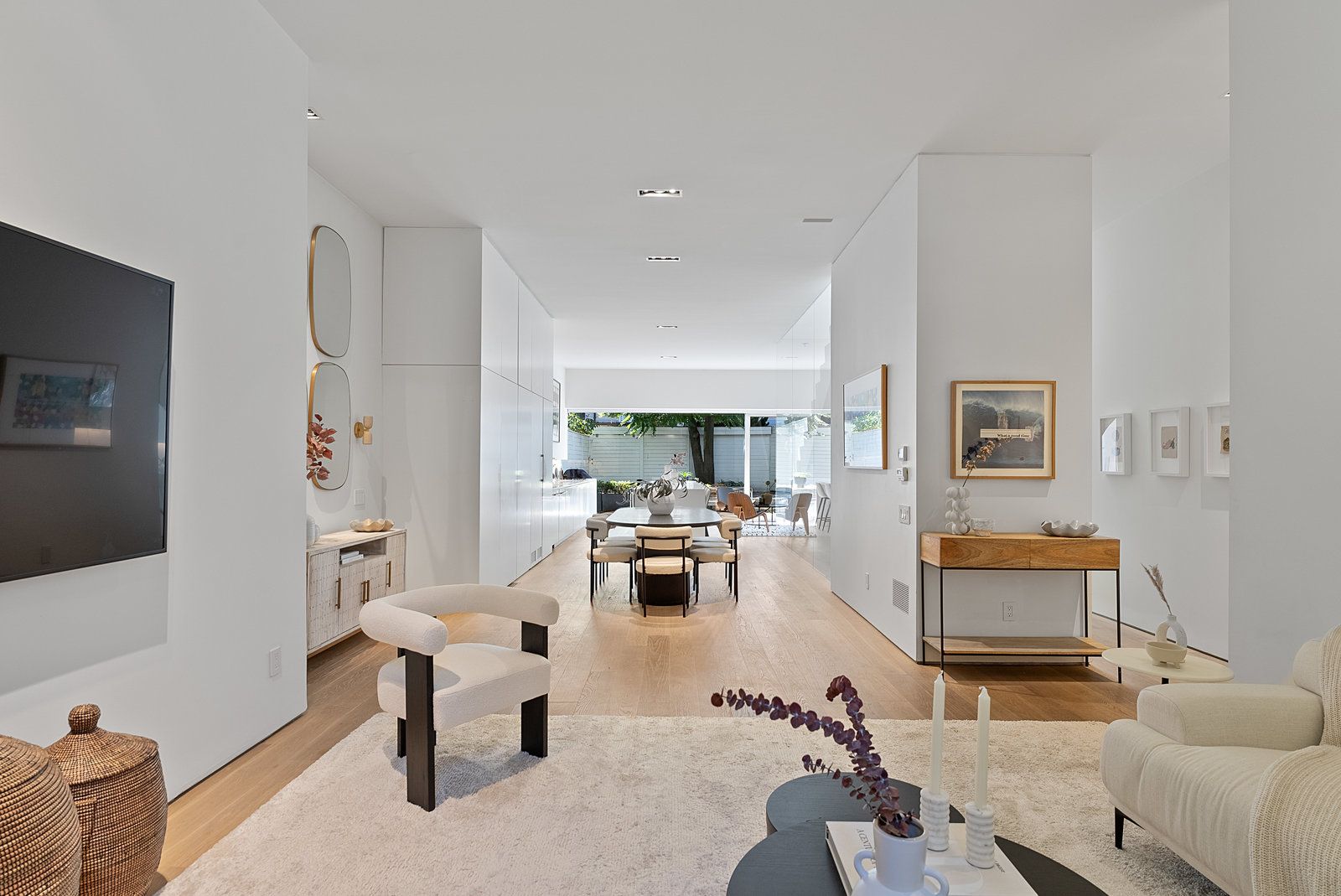$2,900,000
 Properties with this icon are courtesy of
TRREB.
Properties with this icon are courtesy of
TRREB.![]()
Modern architecture meets effortless luxury at 82 Robert Street, a masterfully rebuilt residence tucked behind its preserved heritage façade in one of Torontos most coveted neighbourhoods. Reimagined by award-winning firm GH3 under the direction of Pat Hanson, this home has been celebrated in leading design publications for its bold yet livable aesthetic. Soaring ceilings and a full-height glass wall flood the interior with sunlight, creating a seamless connection to the private landscaped backyard - an ideal extension of the main living space for both family life and entertaining. Wide-plank oak floors, custom millwork, and a sculptural chefs kitchen set an elevated tone across the open-concept main level. Upstairs, generously sized bedrooms are outfitted with bespoke built-ins, including a versatile room perfect for a home office, studio, or nursery. The lower level continues the thoughtful planning with a wrap-around children's workstation, spacious recreation lounge, dedicated laundry room, powder room, and a private guest suite with its own ensuite. The home features thoughtfully positioned private parking in the backyard, discreetly accessed via the laneway for effortless entry and exit. A rare offering where architectural pedigree, natural light, and functional elegance converge - 82 Robert Street is a home designed to impress and built to be lived in.
- HoldoverDays: 90
- 建筑样式: 2-Storey
- 房屋种类: Residential Freehold
- 房屋子类: Semi-Detached
- DirectionFaces: West
- GarageType: None
- 路线: Between Harbord and College
- 纳税年度: 2024
- 停车位特点: Lane
- ParkingSpaces: 1
- 停车位总数: 1
- WashroomsType1: 1
- WashroomsType1Level: Main
- WashroomsType2: 1
- WashroomsType2Level: Second
- WashroomsType3: 1
- WashroomsType3Level: Second
- WashroomsType4: 1
- WashroomsType4Level: Lower
- WashroomsType5: 1
- WashroomsType5Level: Lower
- BedroomsAboveGrade: 4
- BedroomsBelowGrade: 1
- 内部特点: Built-In Oven, Countertop Range, Sump Pump
- 地下室: Finished
- Cooling: Central Air
- HeatSource: Gas
- HeatType: Forced Air
- ConstructionMaterials: Brick Front
- 外部特点: Landscaped
- 屋顶: Shingles
- 泳池特点: None
- 下水道: Sewer
- 基建详情: Unknown
- 地块号: 212340058
- LotSizeUnits: Feet
- LotDepth: 100
- LotWidth: 24
- PropertyFeatures: Fenced Yard, Park, Public Transit, School, Hospital, Rec./Commun.Centre
| 学校名称 | 类型 | Grades | Catchment | 距离 |
|---|---|---|---|---|
| {{ item.school_type }} | {{ item.school_grades }} | {{ item.is_catchment? 'In Catchment': '' }} | {{ item.distance }} |


