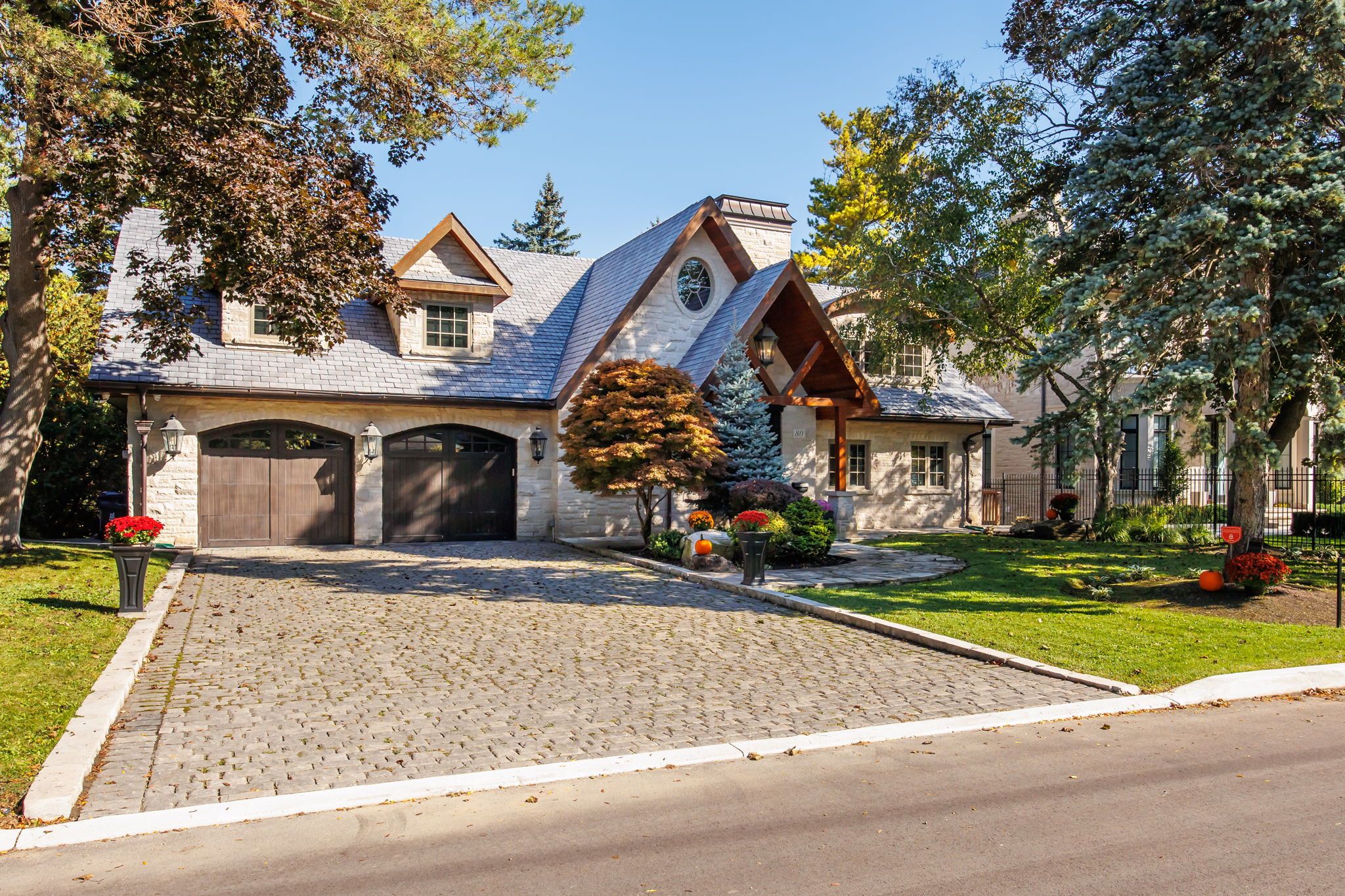$5,800,000
80 Forest Grove Drive, Toronto C15, ON M2K 1Z7
Bayview Village, Toronto,
 Properties with this icon are courtesy of
TRREB.
Properties with this icon are courtesy of
TRREB.![]()
Exquisitely Crafted Home Nestled On Prestigious Forest Grove Dr. at Bayview village neighborhood, 80x526.33 feet, lot on a Cul-de-sac, Luxurious Living Space In Natural Light W Floor To Ceil Windows & Breathtaking Ravine Views. Backing on DON RIVER, Offering the Feel of a serene Green Cottage Right In the City, Spacious Decks W/Breath-taking Unobstructed nature view, Modern Kitchen, Cathedral ceiling 21' on main floor, Custom built Modern walnut Staircase with walnut railing, steel posts and glass panels, Synthetic grey slate Roof shingles with copper valleys, copper Eaves 6" round , hardwood Floor, and much more....
- HoldoverDays: 90
- 建筑样式: 2-Storey
- 房屋种类: Residential Freehold
- 房屋子类: Detached
- DirectionFaces: North
- GarageType: Built-In
- 路线: BAYVIEW/SHEPPARD
- 纳税年度: 2025
- 停车位特点: Private
- ParkingSpaces: 6
- 停车位总数: 8
- WashroomsType1: 1
- WashroomsType1Level: Ground
- WashroomsType2: 1
- WashroomsType2Level: Ground
- WashroomsType3: 1
- WashroomsType3Level: Second
- WashroomsType4: 1
- WashroomsType4Level: Basement
- BedroomsAboveGrade: 3
- BedroomsBelowGrade: 1
- 内部特点: Auto Garage Door Remote, Built-In Oven, Central Vacuum
- 地下室: Finished, Walk-Out
- Cooling: Central Air
- HeatSource: Gas
- HeatType: Forced Air
- ConstructionMaterials: Stone, Stucco (Plaster)
- 外部特点: Deck, Landscaped, Lawn Sprinkler System, Lighting
- 屋顶: Shingles
- 泳池特点: None
- 下水道: Sewer
- 基建详情: Concrete
- 地块号: 100581013
- LotSizeUnits: Feet
- LotDepth: 526.33
- LotWidth: 80
- PropertyFeatures: Clear View, Cul de Sac/Dead End, Library, Park, Ravine, School
| 学校名称 | 类型 | Grades | Catchment | 距离 |
|---|---|---|---|---|
| {{ item.school_type }} | {{ item.school_grades }} | {{ item.is_catchment? 'In Catchment': '' }} | {{ item.distance }} |


