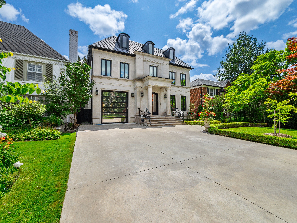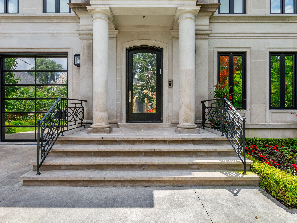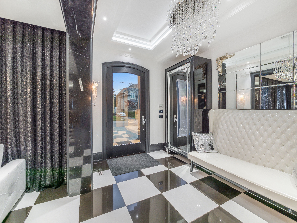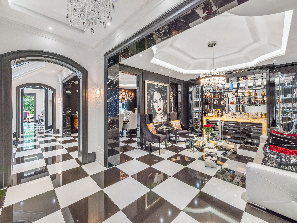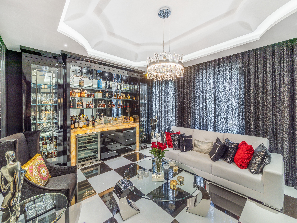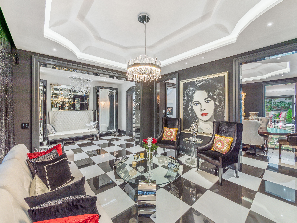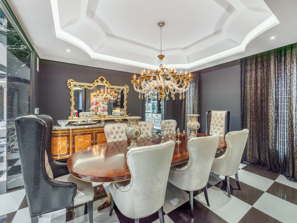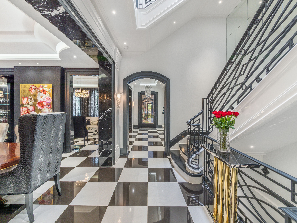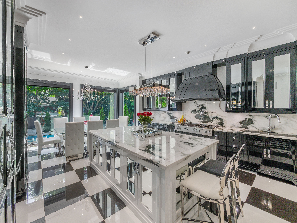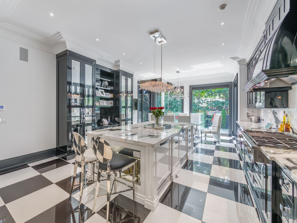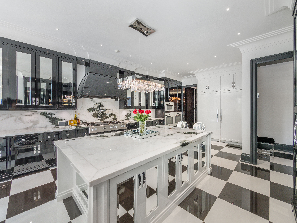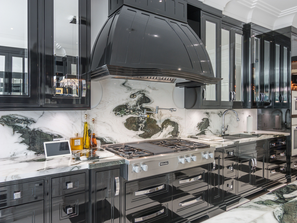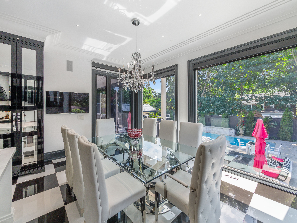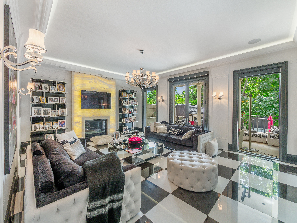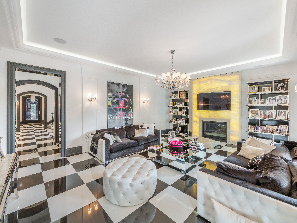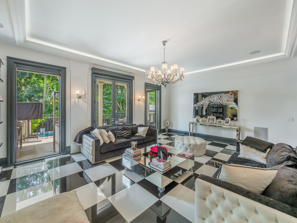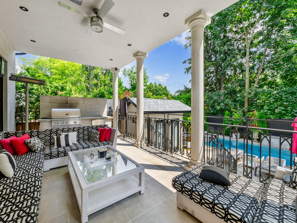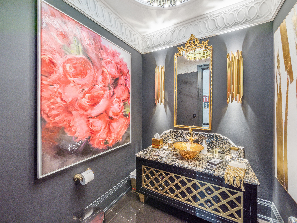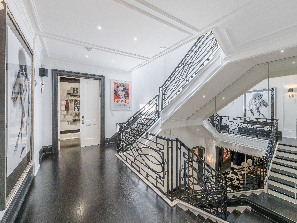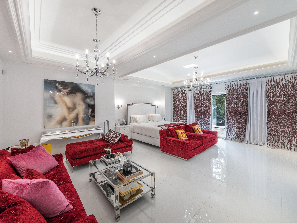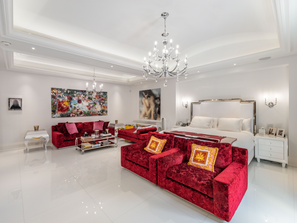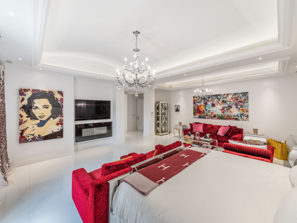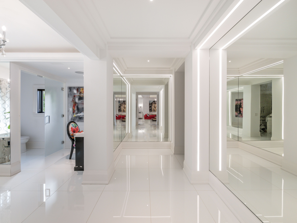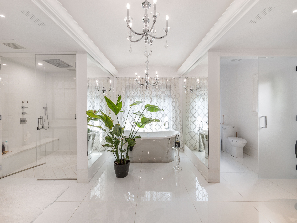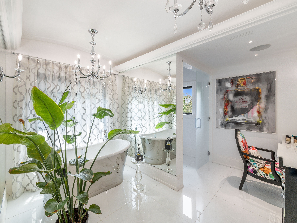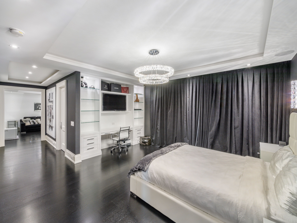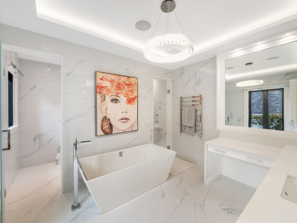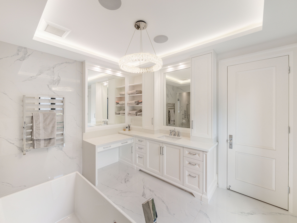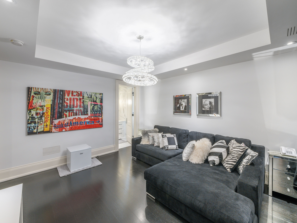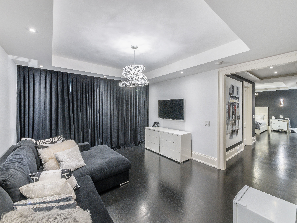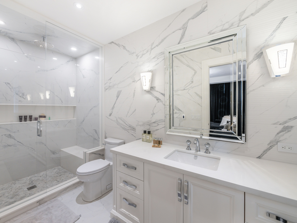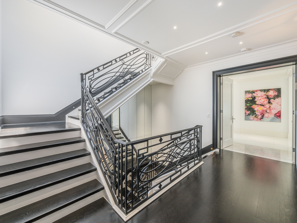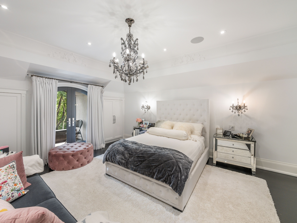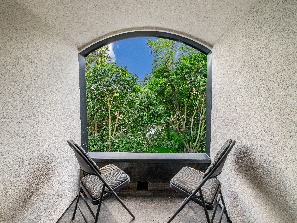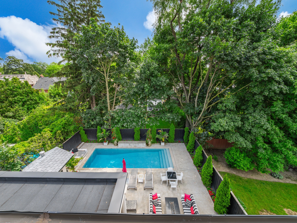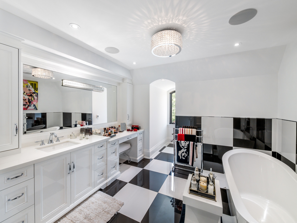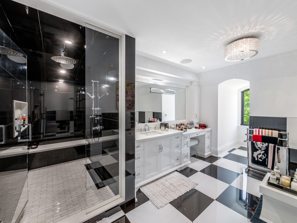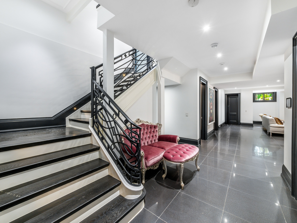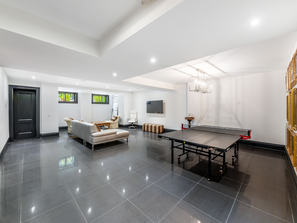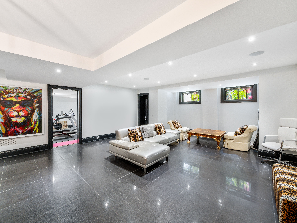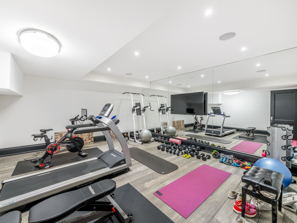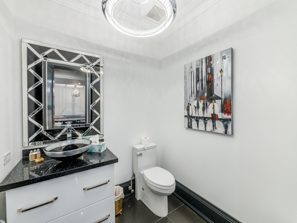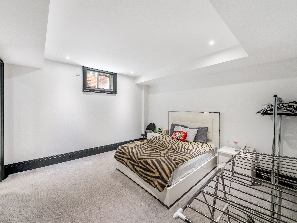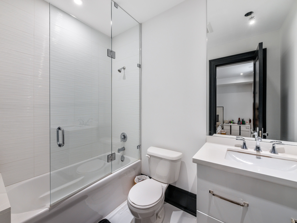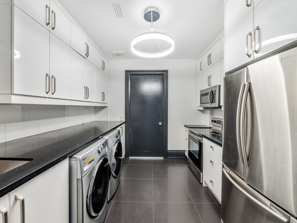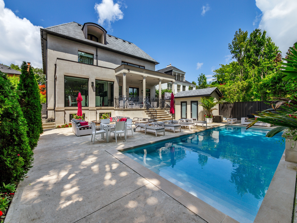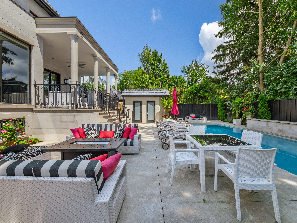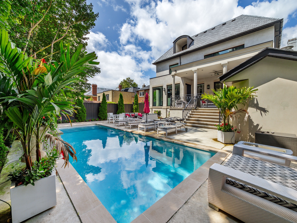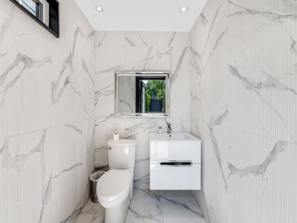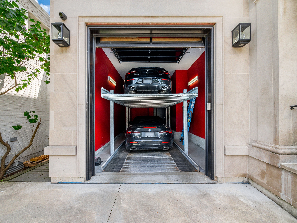$9,480,000
327 Cortleigh Boulevard, Toronto C04, ON M5N 1R2
Bedford Park-Nortown, Toronto,
 Properties with this icon are courtesy of
TRREB.
Properties with this icon are courtesy of
TRREB.![]()
Designer Palette Signature Residence In Torontos Most Coveted Lytton Park, Built By Its Owner To The Highest Standards Of Craftsmanship, Comfort, And Quality. Inspired Blend Of Luxury And Livability. No Detail Overlooked, No Expense Spared. An Impressive Entrance Hall, Appointed With Heated Porcelain Floors, Designer Chandeliers, Architectural Crown Molding & Marble Doorframes, Anchored By A Custom Wrought-Iron Staircase. The Living Room Is An Entertainers Dream, Featuring A Built-In Bar With An Onyx Waterfall-Edge Countertop. In The Powder Room, A 24-Karat Gold Sink Atop The Marble Vanity. Elegant Family Room Boasts Gas Fireplace With Full-Height Onyx Surround & Walk-Out To Outdoor Lounge. Chef-Inspired Gourmet Kitchen Features Integrated Miele Appliances, Custom Lacquered Cabinetry, Oversized Island, Marble Finish, Breakfast Area & Walk-Out To Terrace. All Rear Doors & Windows Outfitted With Automated Aluminium Shutters For Enhanced Security. Expansive Primary Retreat Presents Boutique-Style Walk-In Closet, Spa-Like Ensuite, Adjoining Sitting Area & Fireplace. Second Bedroom With Walk-In Closet & 5-Piece Ensuite, Third Bedroom With 3-Piece Ensuite. Third Floor Opens To Private Loft Suite With Balcony, 4-Piece Ensuite, Walk-In Closet & Beverage Center. Lower Level Features Nanny Suite With Walk-In Closet & Ensuite, Secondary Kitchen, Laundry Room, Fitness Room & Vast Entertainment Room. Outstanding Resort-Style Backyard With Saltwater Pool, Waterfall, Cabana Bathroom & Covered Limestone Terrace With Built-In Lynx Grill. Captivating Street Presence With Indiana Limestone Exterior, Snowmelt Driveway & Walkway, Mirrored Glass & Meticulous Landscaping. Garage Equipped With Professional-Grade Car Lift. Fabulous Location On One Of North Torontos Most Exclusive Boulevards, Steps To Avenue Road, Forest Hill & Midtown Amenities.
- HoldoverDays: 60
- 建筑样式: 3-Storey
- 房屋种类: Residential Freehold
- 房屋子类: Detached
- DirectionFaces: South
- GarageType: Built-In
- 路线: East of Bathurst
- 纳税年度: 2025
- 停车位特点: Private
- ParkingSpaces: 4
- 停车位总数: 6
- WashroomsType1: 2
- WashroomsType2: 1
- WashroomsType3: 1
- WashroomsType4: 3
- BedroomsAboveGrade: 4
- BedroomsBelowGrade: 1
- 内部特点: In-Law Capability, Central Vacuum, Built-In Oven
- 地下室: Finished
- Cooling: Central Air
- HeatSource: Gas
- HeatType: Forced Air
- ConstructionMaterials: Brick, Stone
- 屋顶: Shingles
- 泳池特点: Inground
- 下水道: Sewer
- 基建详情: Concrete
- 地块号: 103440114
- LotSizeUnits: Feet
- LotDepth: 135
- LotWidth: 50
- PropertyFeatures: Park, School, Public Transit
| 学校名称 | 类型 | Grades | Catchment | 距离 |
|---|---|---|---|---|
| {{ item.school_type }} | {{ item.school_grades }} | {{ item.is_catchment? 'In Catchment': '' }} | {{ item.distance }} |

