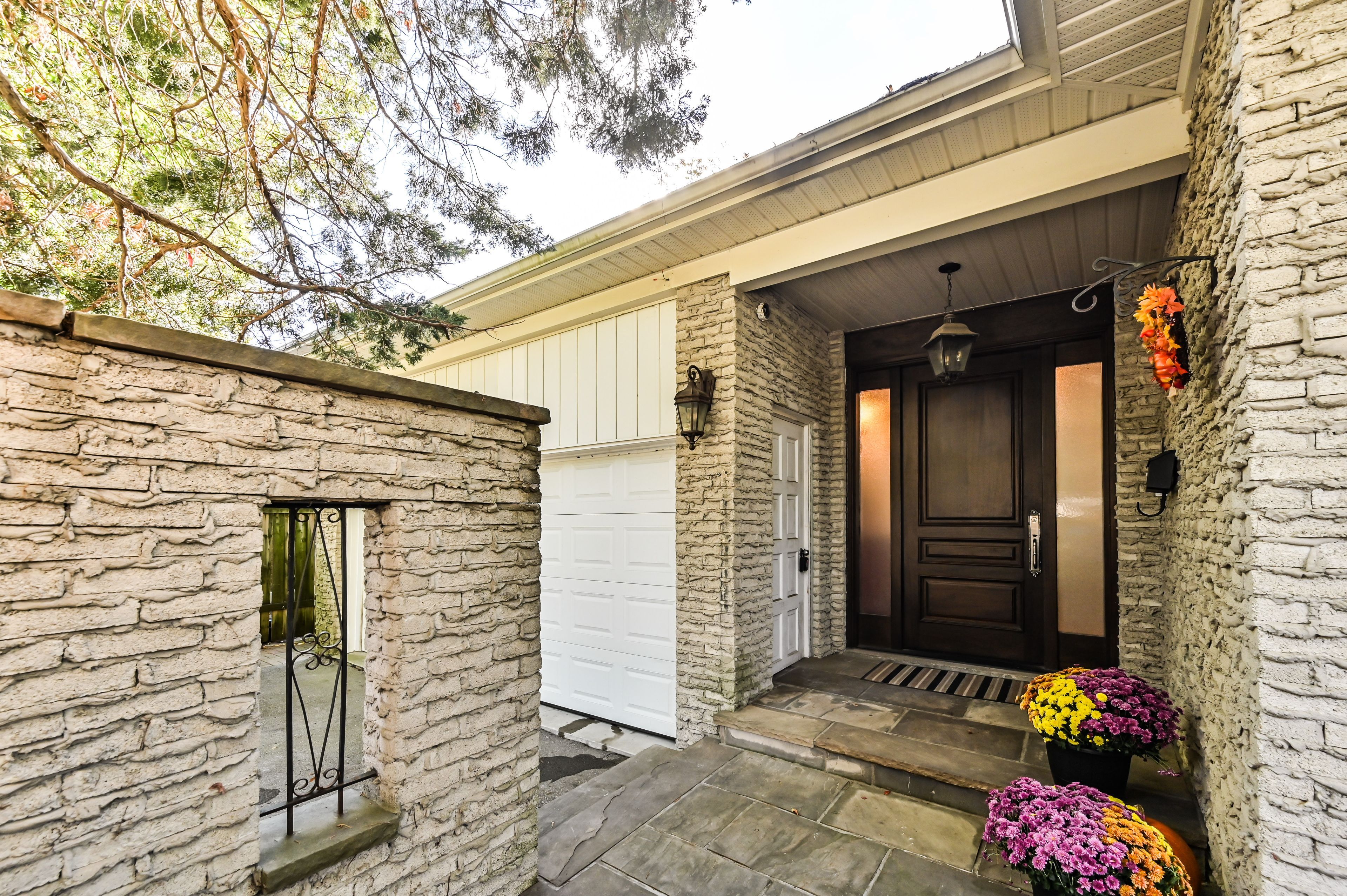$1,898,000
10 Loganberry Crescent, Toronto C15, ON M2H 3H1
Hillcrest Village, Toronto,
 Properties with this icon are courtesy of
TRREB.
Properties with this icon are courtesy of
TRREB.![]()
10 Loganberry Crescent | Ravine View | Walk-Out Basement | LEGAL & LUXURY Top-to-Bottom Renovation | Study can be used as the 5th bedroom | Upgraded 200A Electrical Panel!!! Welcome to your fully transformed sanctuary in the coveted A.Y. Jackson school area. This dream house features a complete legal renovation for both upstairs and basement, offering a modern, turn-key lifestyle. Property Highlights: Picturesque Ravine View Spacious Suite Layout: Upstairs boasts two large suites, each with an ensuite. Flexible Main Floor: The study room can easily serve as a 5th bedroom. French-inspired Elegance throughout Gourmet Kitchen with top-tier appliances Designer Lighting & Custom Window Treatments Filled with natural light from two big skylights. Versatile Walk-Out Basement: Includes a sauna (as is) and extra living space. Unbeatable Location: Premier school district, Fairview Mall, and supermarkets and minutes to Hwy 401 & Hwy 404. This stunning home offers a private oasis where families can relax, entertain, and enjoy breathtaking views of the forest and natural surroundings. Experience the perfect balance of urban convenience and natural tranquility in this beautifully updated ravine retreat. RARE opportunity to own a ravine-backed and Luxury home in a prestigious community!!!
- HoldoverDays: 30
- 建筑样式: 2-Storey
- 房屋种类: Residential Freehold
- 房屋子类: Detached
- DirectionFaces: West
- GarageType: Attached
- 路线: South of Steeles / West of Don Mills
- 纳税年度: 2025
- ParkingSpaces: 2
- 停车位总数: 4
- WashroomsType1: 1
- WashroomsType1Level: Second
- WashroomsType2: 1
- WashroomsType2Level: Second
- WashroomsType3: 1
- WashroomsType3Level: Flat
- WashroomsType4: 2
- WashroomsType4Level: Basement
- WashroomsType5: 1
- WashroomsType5Level: Basement
- BedroomsAboveGrade: 2
- BedroomsBelowGrade: 3
- 壁炉总数: 3
- 内部特点: Auto Garage Door Remote, Carpet Free, Central Vacuum
- 地下室: Finished, Walk-Out
- Cooling: Central Air
- HeatSource: Gas
- HeatType: Forced Air
- LaundryLevel: Main Level
- ConstructionMaterials: Brick
- 外部特点: Deck, Landscaped, Privacy
- 屋顶: Asphalt Shingle
- 泳池特点: None
- 下水道: Sewer
- 基建详情: Concrete
- 地块号: 100070301
- LotSizeUnits: Feet
- LotDepth: 120.13
- LotWidth: 50.05
- PropertyFeatures: Ravine, School, Public Transit, Fenced Yard, Library
| 学校名称 | 类型 | Grades | Catchment | 距离 |
|---|---|---|---|---|
| {{ item.school_type }} | {{ item.school_grades }} | {{ item.is_catchment? 'In Catchment': '' }} | {{ item.distance }} |


