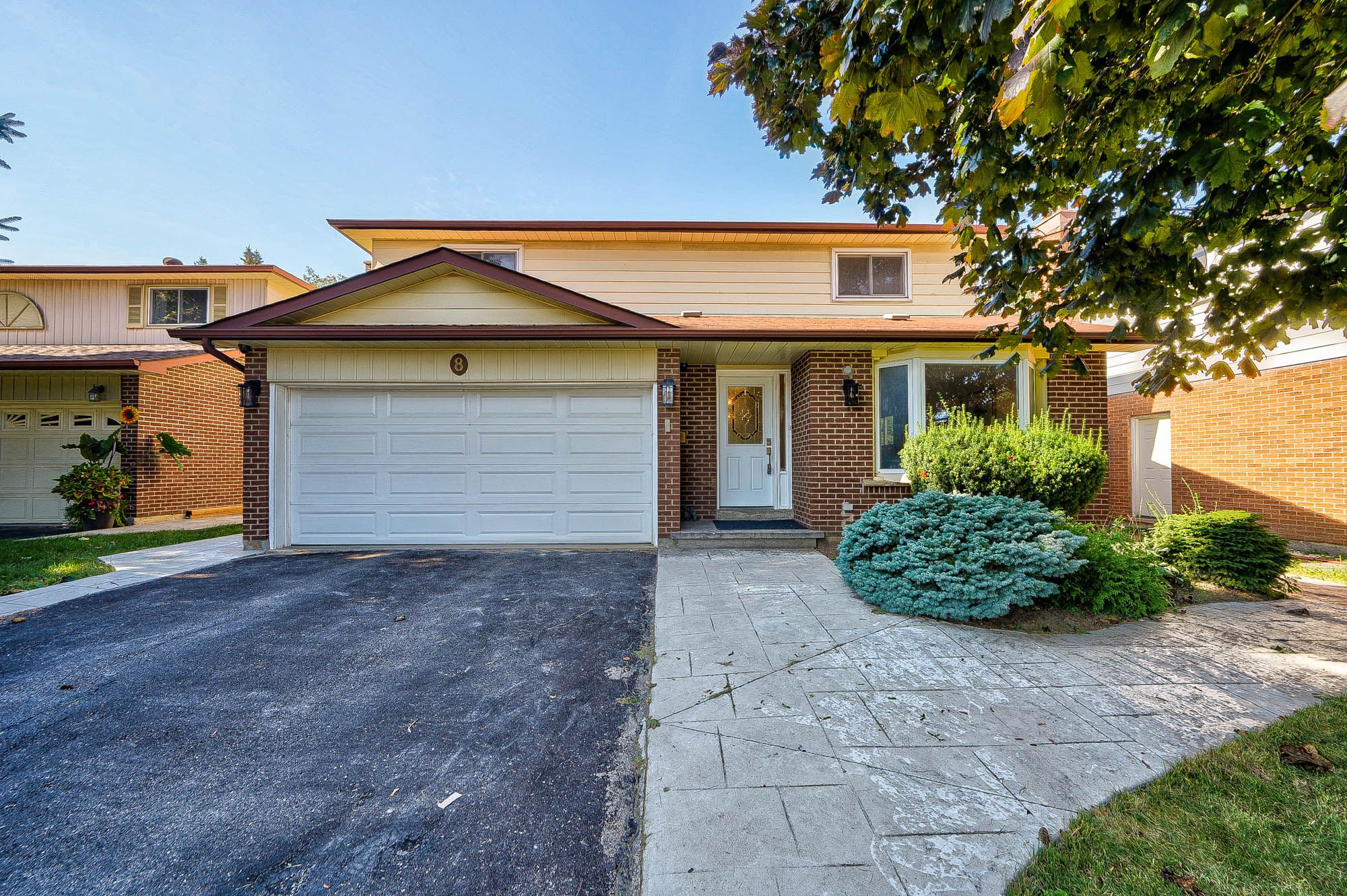$1,160,000








































 Properties with this icon are courtesy of
TRREB.
Properties with this icon are courtesy of
TRREB.![]()
4+2 bedroom, 4-bathroom detached home with a double garage and wide frontage on a spacious lot offering exceptional curb appeal and extra outdoor space. Located in a peaceful, family-friendly neighborhood, this home is minutes from schools, Central Park, shopping plazas, and provides easy access to 401 and 412 highways. Inside, it features a thoughtful layout, with 4 generously-sized bedrooms upstairs for ultimate comfort and flexibility. The master bedroom is designed as a retreat for new homeowners, combining space and relaxation. Updated bathrooms and stunning replaced floors flow through the living and dining areas, with laminate on the second floor and the upper hallway. The family-sized eat-in kitchen, providing plenty of room for cooking and gathering. Recently updated furnace and air conditioning systems ensure year-round comfort. This meticulously cared-for property offers a harmonious blend of style and warmth a perfect place to truly feel at home. **EXTRAS** Fridge, Stove, Dishwasher, Range Hood, Washer, Dryer, Existing Electric Light Fixtures, existing window coverings
- HoldoverDays: 60
- 建筑样式: 2-Storey
- 房屋种类: Residential Freehold
- 房屋子类: Detached
- DirectionFaces: North
- GarageType: Attached
- 纳税年度: 2024
- 停车位特点: Private
- ParkingSpaces: 4
- 停车位总数: 6
- WashroomsType1: 1
- WashroomsType1Level: Second
- WashroomsType2: 1
- WashroomsType2Level: Second
- WashroomsType3: 1
- WashroomsType3Level: Main
- WashroomsType4: 1
- WashroomsType4Level: Basement
- BedroomsAboveGrade: 4
- BedroomsBelowGrade: 2
- 内部特点: Ventilation System
- 地下室: Finished
- Cooling: Central Air
- HeatSource: Gas
- HeatType: Forced Air
- ConstructionMaterials: Aluminum Siding, Brick
- 屋顶: Asphalt Shingle
- 下水道: Sewer
- 基建详情: Poured Concrete
- LotSizeUnits: Feet
- LotDepth: 109
- LotWidth: 50
- PropertyFeatures: Cul de Sac/Dead End, Fenced Yard, Library, Park, Public Transit, School
| 学校名称 | 类型 | Grades | Catchment | 距离 |
|---|---|---|---|---|
| {{ item.school_type }} | {{ item.school_grades }} | {{ item.is_catchment? 'In Catchment': '' }} | {{ item.distance }} |









































