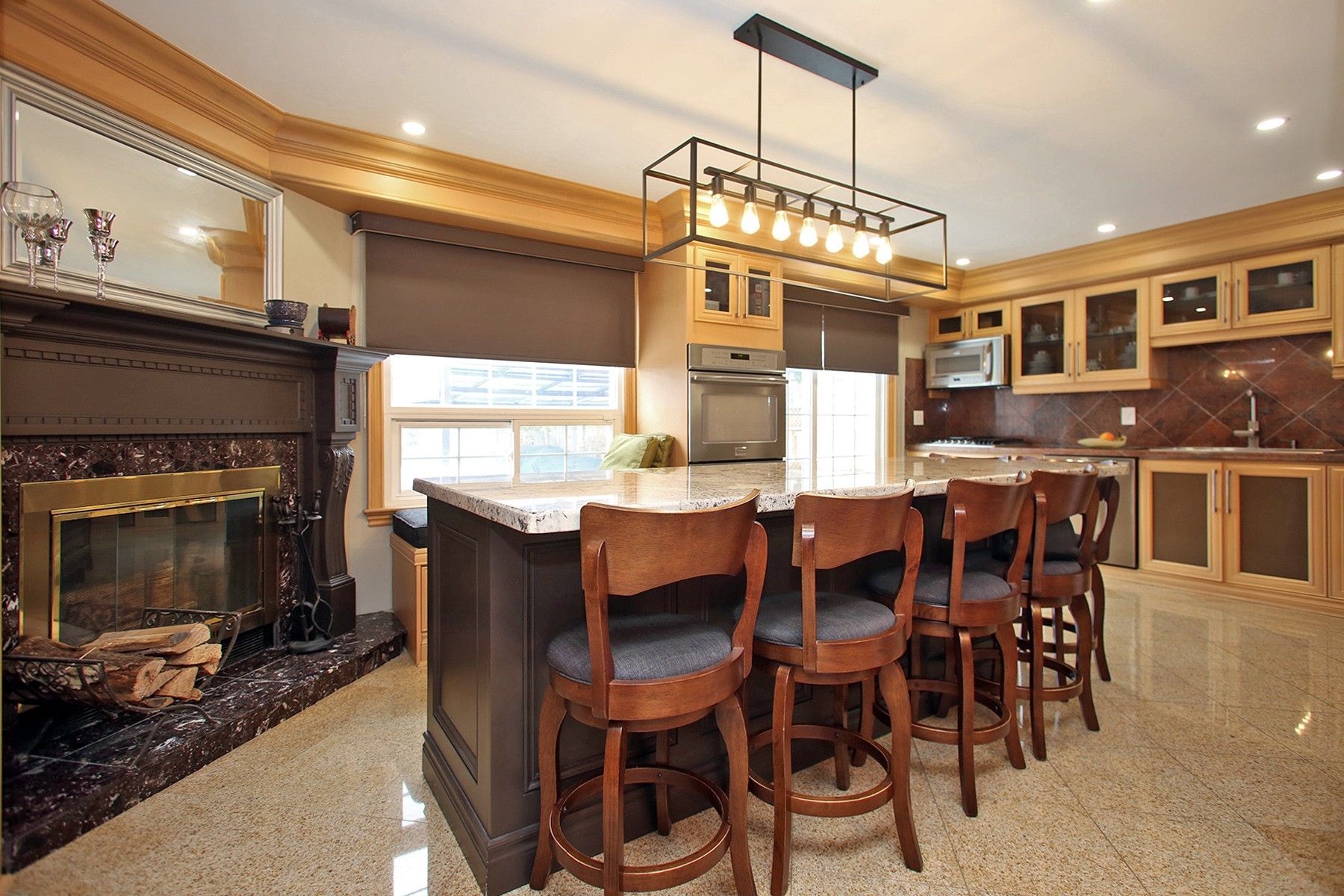$949,900
































 Properties with this icon are courtesy of
TRREB.
Properties with this icon are courtesy of
TRREB.![]()
Discover your dream home at 40 Large Cr, located in a vibrant and family-friendly community in Ajax, Ontario.This beautifully customized 3-bedroom, 4-bathroom home has been thoughtfully designed to blend timeless appeal with modern amenities. Just moments from schools including French Immersion, shopping such as Costco, Home Depot, Walmart & Canadian Tire, parks, golf courses and public transit and with easy access to Highways 401 and 407. This home offers the ideal combination of style, comfort and convenience. As you enter, youre welcomed by a stunning foyer with polished tile flooring and elegant wainscotting, setting the tone for the rest of the home. The spacious living room features hardwood floors, crown moulding, and an inviting ambiance.The open-concept dining room leads into a chefs kitchen, complete with polished tile floors extensive custom cabinetry, stone countertops, and a large island with breakfast bar. With a wood-burning fireplace, built-in window seat with storage and built-in high-end appliances, this kitchen is both functional and stylish. A sliding glass door opens to a backyard retreat with a gazebo, providing the perfect setting for outdoor gatherings. Upstairs, the primary suite offers a peaceful sanctuary with two closets, a walk-in closet and a custom cabinetry wall to wall closet and a spa-inspired ensuite with luxurious glass shower. The other two bedrooms offer ample space, custom closets and a wall mounted electric fireplace in the third bedroom. The main bathroom is beautifully finished with granite flooring, custom cabinetry and a glass tile backsplash. The fully finished basement extends your living space, featuring a family room with custom cabinetry,a linear fireplace, and a custom wet bar. A private basement bedroom featuring a custom closet and an ensuite bath with jetted tub adds flexibility for guests or family members. With over $250,000 invested in renovations, this home boasts 3 fireplaces and high-end finishes throughout
- HoldoverDays: 90
- 建筑样式: 2-Storey
- 房屋种类: Residential Freehold
- 房屋子类: Detached
- DirectionFaces: South
- GarageType: Attached
- 路线: Westney Rd N Delaney Rd. Head west to right on Pearce Dr left to Large Cr.
- 纳税年度: 2024
- 停车位特点: Private
- ParkingSpaces: 2
- 停车位总数: 3
- WashroomsType1: 1
- WashroomsType1Level: Second
- WashroomsType2: 1
- WashroomsType2Level: Second
- WashroomsType3: 1
- WashroomsType3Level: Ground
- WashroomsType4: 1
- WashroomsType4Level: Basement
- BedroomsAboveGrade: 3
- BedroomsBelowGrade: 1
- 壁炉总数: 3
- 内部特点: Built-In Oven, Countertop Range, Water Heater
- 地下室: Finished
- Cooling: Central Air
- HeatSource: Gas
- HeatType: Forced Air
- ConstructionMaterials: Brick Veneer
- 外部特点: Landscape Lighting, Landscaped, Lighting, Patio
- 屋顶: Asphalt Shingle
- 下水道: Sewer
- 基建详情: Concrete
- LotSizeUnits: Feet
- LotDepth: 101.71
- LotWidth: 32.64
- PropertyFeatures: Fenced Yard, Library, Park, Place Of Worship, Public Transit, School
| 学校名称 | 类型 | Grades | Catchment | 距离 |
|---|---|---|---|---|
| {{ item.school_type }} | {{ item.school_grades }} | {{ item.is_catchment? 'In Catchment': '' }} | {{ item.distance }} |

































