$1,799,000
$76,000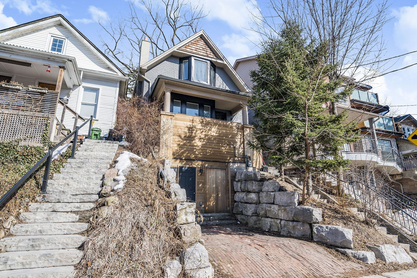
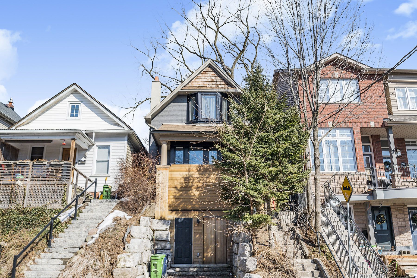
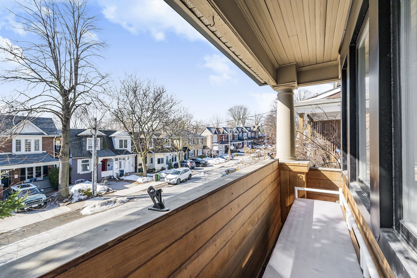
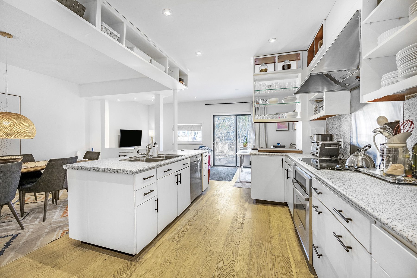
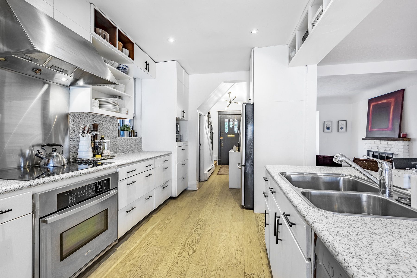
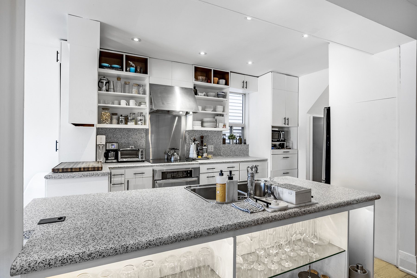
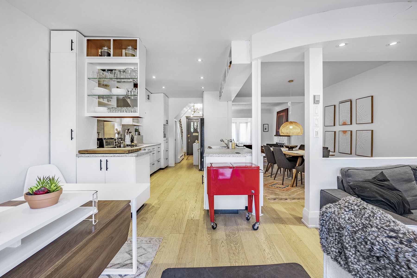
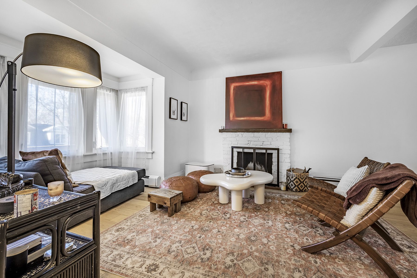
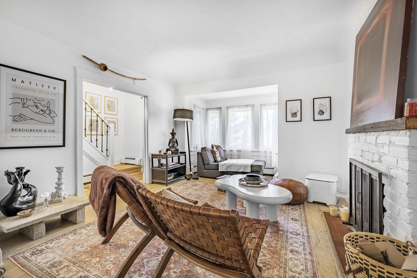
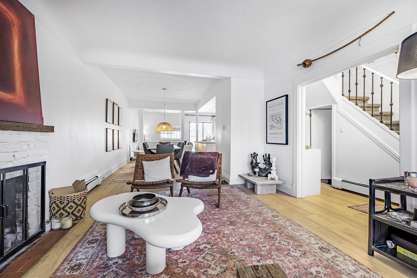
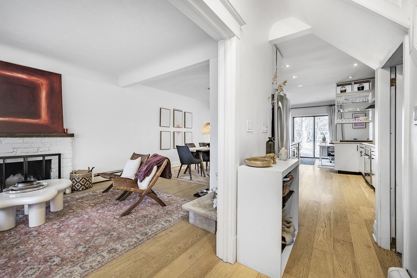


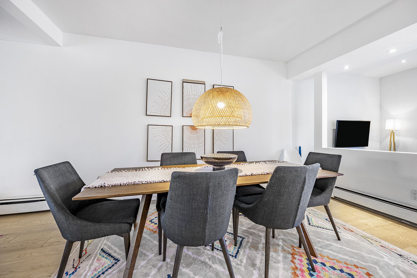
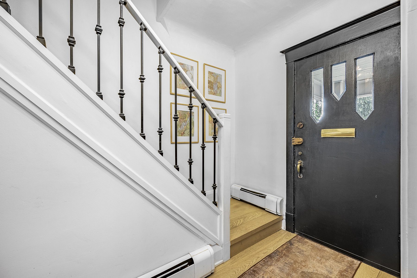
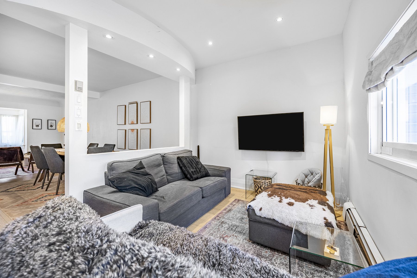
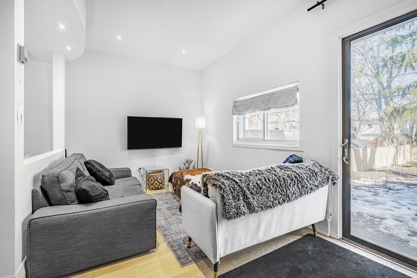
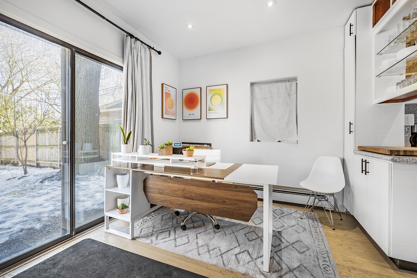
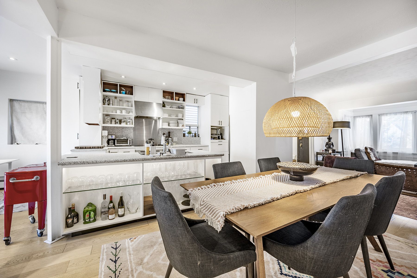
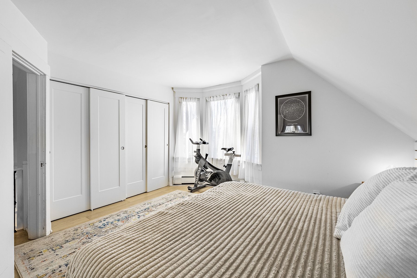
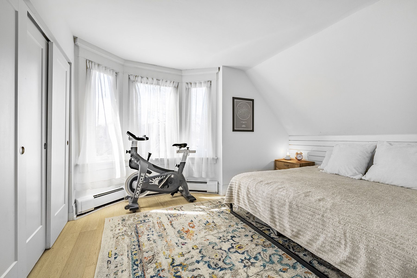
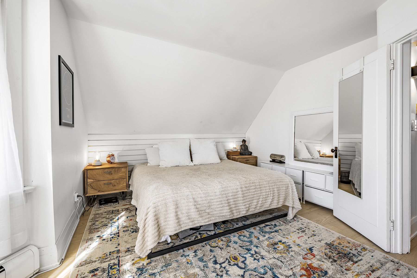
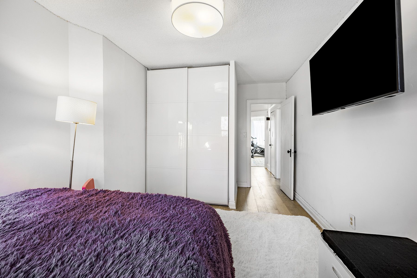
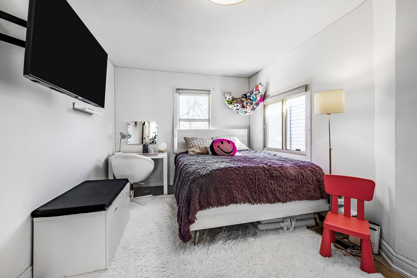
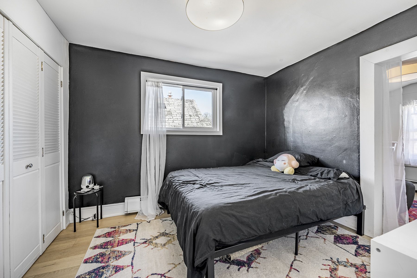
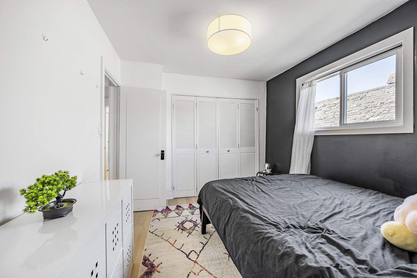
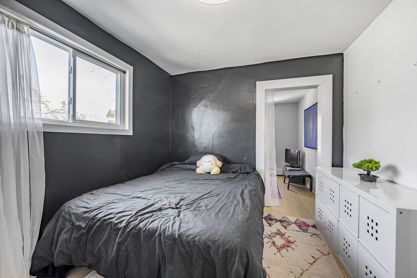
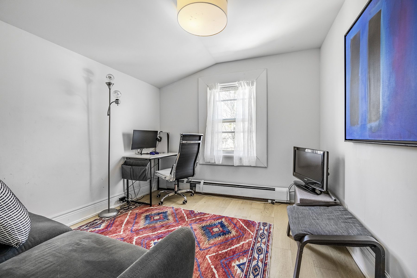
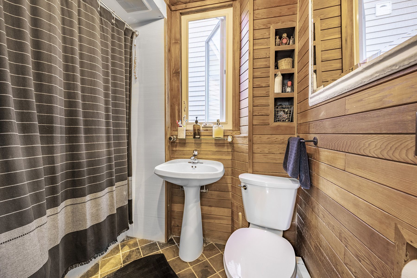
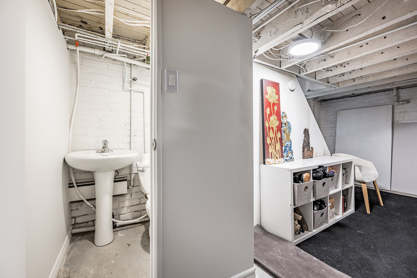
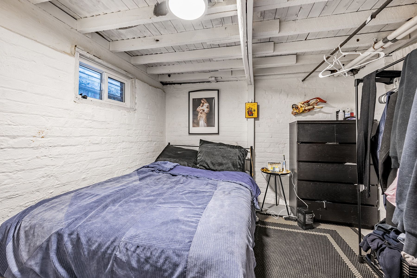
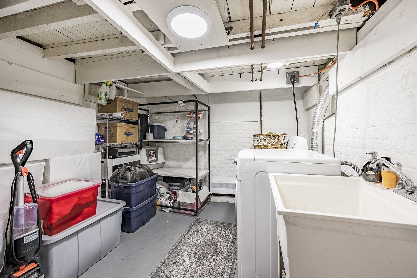
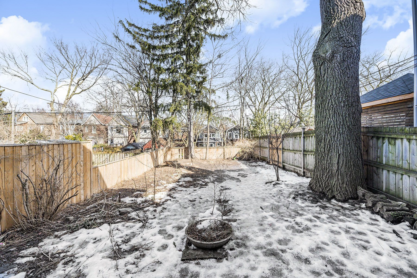
 Properties with this icon are courtesy of
TRREB.
Properties with this icon are courtesy of
TRREB.![]()
Welcome to 275 Kenilworth Ave where the beach meets serenity. Nestled on a beautiful private lot surrounded by mature trees, this home blends urban living with a charming cottage vibe, just minutes from the beach! Designed perfectly for families, the home features a front porch with a lovely sitting area overlooking the tree-lined surroundings. Hardwood flooring runs throughout, complemented by ample pot lights and large windows that flood the main floor with natural light. The cozy family room boasts a fireplace perfect for colder days. The open-concept, family-sized kitchen is equipped with stainless steel appliances, abundant storage space, and a walkout to your private backyard. Whether you envision multiple trampolines or a peaceful garden retreat, the outdoor space offers endless possibilities. Upstairs, you'll find three generously sized bedrooms with large closets, plus a versatile home office or playroom overlooking the serene backyard. The primary bedroom comfortably fits a king-sized bed and features a walk-in closet. The 4-piece bathroom exudes cottage charm, complete with a soaker tub, full tiling, and wooden panels. The basement includes a 2-piece powder room, exposed brick wall, and a separate entrance offering the potential to create an in-law suite or use the space for storage or a play area. A front yard parking spot makes unloading groceries a breeze. Located just minutes from Norway Junior Public School, Monarch Park Collegiate Institute, Queen Street shops, and the beach boardwalk this is the perfect family home. Don't miss out!
- HoldoverDays: 90
- 建筑样式: 2-Storey
- 房屋种类: Residential Freehold
- 房屋子类: Detached
- DirectionFaces: East
- 路线: Kenilworth Ave and Norway Ave.
- 纳税年度: 2024
- 停车位特点: Available, Front Yard Parking
- ParkingSpaces: 1
- 停车位总数: 1
- WashroomsType1: 1
- WashroomsType1Level: Second
- WashroomsType2: 1
- WashroomsType2Level: Basement
- BedroomsAboveGrade: 3
- BedroomsBelowGrade: 1
- 壁炉总数: 1
- 内部特点: Built-In Oven, Storage, Water Heater
- 地下室: Partially Finished, Separate Entrance
- HeatSource: Gas
- HeatType: Radiant
- ConstructionMaterials: Brick, Wood
- 屋顶: Unknown
- 下水道: Sewer
- 基建详情: Unknown
- 地块号: 210190100
- LotSizeUnits: Feet
- LotDepth: 110
- LotWidth: 25
| 学校名称 | 类型 | Grades | Catchment | 距离 |
|---|---|---|---|---|
| {{ item.school_type }} | {{ item.school_grades }} | {{ item.is_catchment? 'In Catchment': '' }} | {{ item.distance }} |


































