$1,849,900
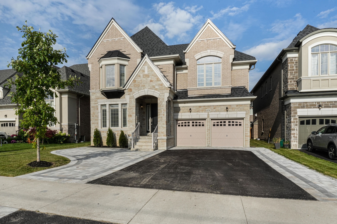
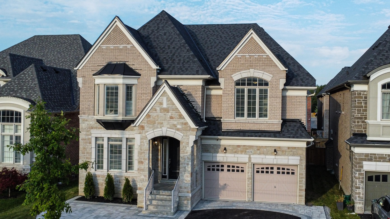
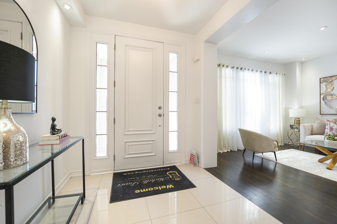
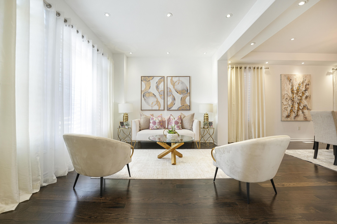
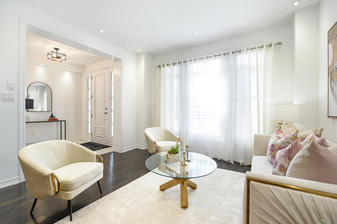
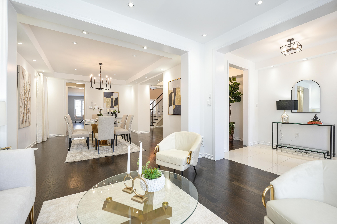
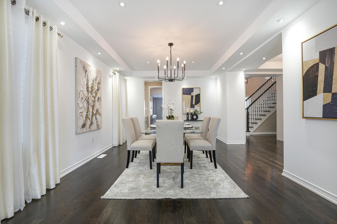
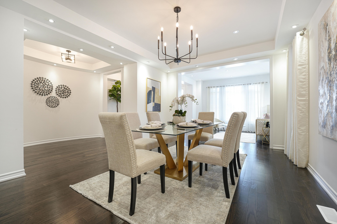
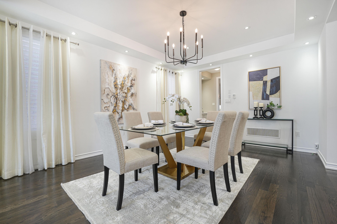
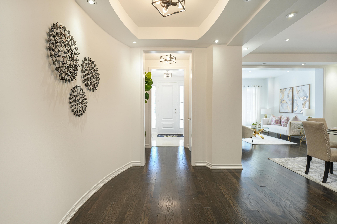
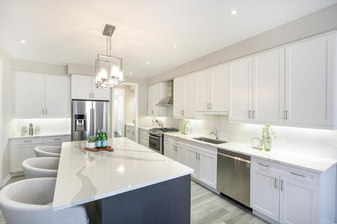
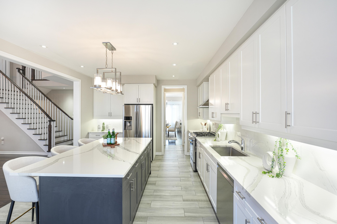
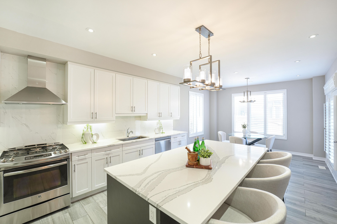
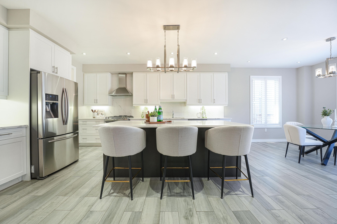
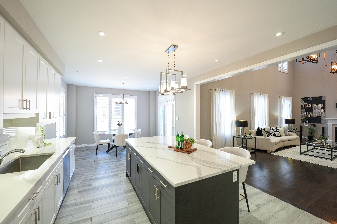
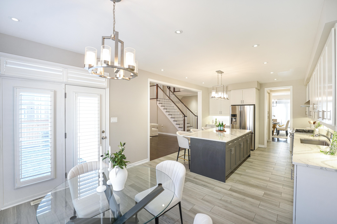
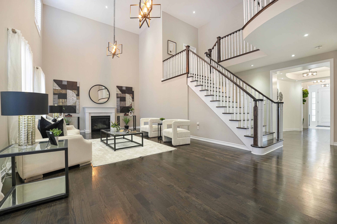

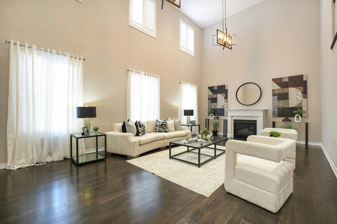
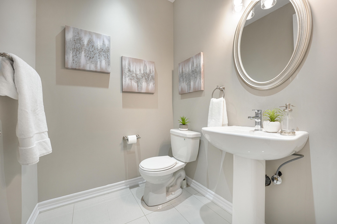
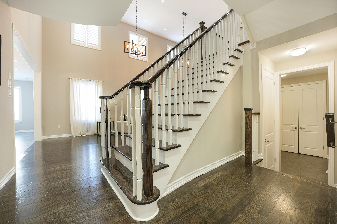
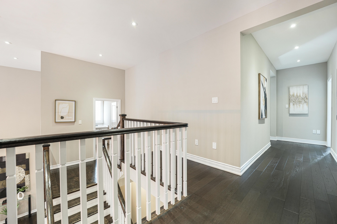
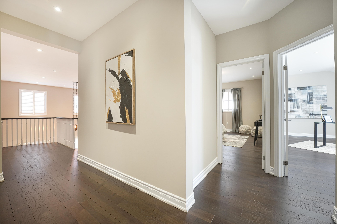
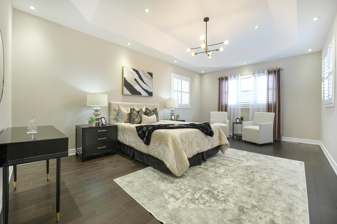
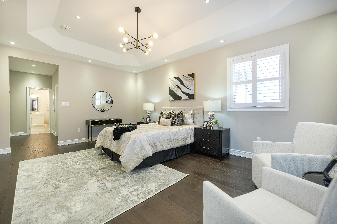
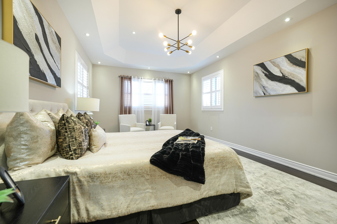
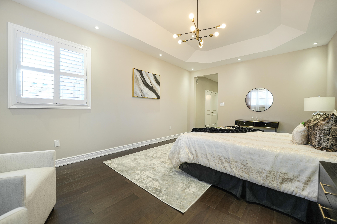

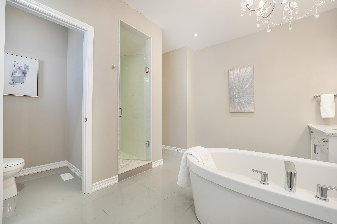
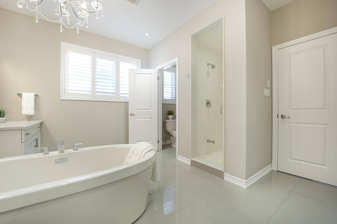
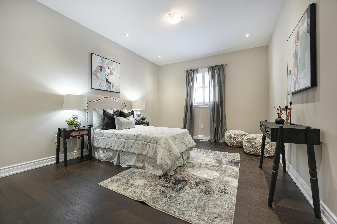
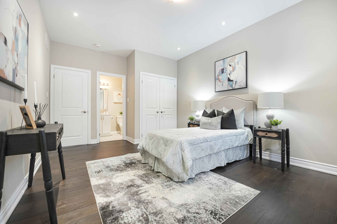
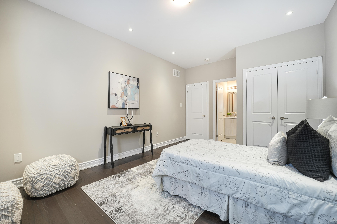
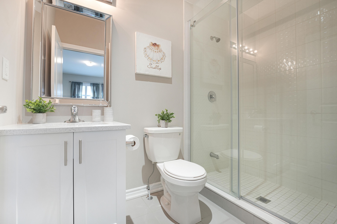
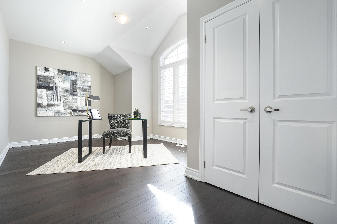
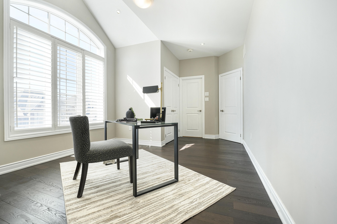
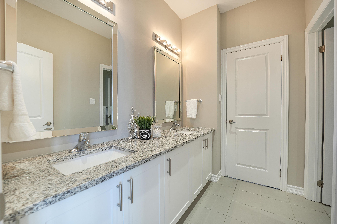
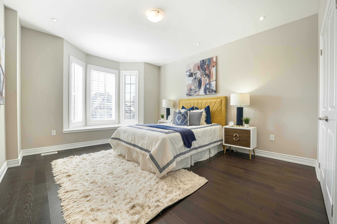

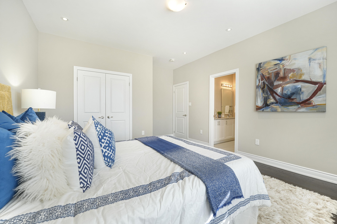
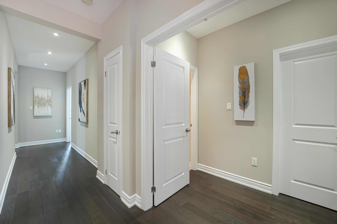
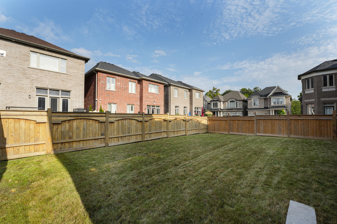
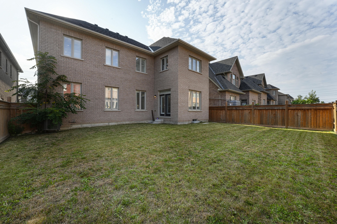
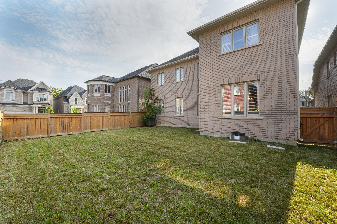
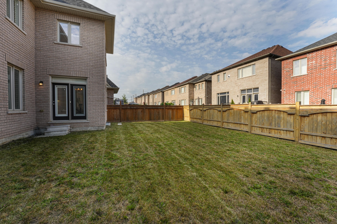

 Properties with this icon are courtesy of
TRREB.
Properties with this icon are courtesy of
TRREB.![]()
**ACCEPTING SHOWINGS DURING CONDITIONAL PERIOD**Welcome To 875 Riverside Dr., Where Timeless Elegance Meets Modern Luxury. From The Moment You Arrive, The Striking Stone And Brick Exterior Makes A Lasting Impression. Inside, This Home Is Designed To Impress, Featuring Custom Illuminated Tray Ceilings And Designer Light Fixtures That Elevate Its Sophistication And Style Throughout. At The Heart Of The Home, The Kitchen Is Nothing Short Of Spectacular. A Stunning Island Takes Center Stage, Surrounded By Stainless Steel Appliances, Ample Cabinetry, Custom Countertops, And A Bright Breakfast Area. The Sunlit Living Room Welcomes You With A Large Window, Flowing Seamlessly Through Elegant Archways Into A Dining Room Graced With A Statement Chandelier. The Grand Family Room Can Be Viewed From The Second-Floor Balcony, Offering A Breathtaking Perspective Of Its Soaring Double-Height Ceilings, Abundant Natural Light, And Cozy Modern Fireplace. This Open-Concept Overlook Enhances The Home's Spacious Feel, Creating A Seamless Connection Between Levels While Adding To Its Architectural Elegance. The Primary Bedroom Is A True Sanctuary, Featuring A Spa-Like 5-Piece EnsuiteThe Pinnacle Of Indulgence Complete With A Grand Soaker Tub, Jack And Jill Sinks, A Sleek Glass Shower, A Private Water Closet, And An Elegant Chandelier That Adds A Touch Of Opulence. Three Additional Spacious Bedrooms, Each With Double-Door Closets, Offer Both Comfort And Convenience. Outside, The Expansive Backyard Provides Endless Opportunities For Relaxation And Entertainment. Nestled In A Prime Ajax Location, 875 Riverside Drive Offers The Perfect Balance Of Tranquility And Convenience. Just Minutes From Highway 401 And The Ajax GO Station, Commuting Is Effortless, While The Surrounding Conservation Areas, Scenic Trails, And Lush Green Spaces Provide A Serene Escape Right At Your Doorstep.
- HoldoverDays: 90
- 建筑样式: 2-Storey
- 房屋种类: Residential Freehold
- 房屋子类: Detached
- DirectionFaces: East
- GarageType: Built-In
- 路线: N/A
- 纳税年度: 2024
- 停车位特点: Private
- ParkingSpaces: 4
- 停车位总数: 6
- WashroomsType1: 2
- WashroomsType1Level: Second
- WashroomsType2: 1
- WashroomsType2Level: Second
- WashroomsType3: 1
- WashroomsType3Level: Main
- BedroomsAboveGrade: 4
- 壁炉总数: 1
- 内部特点: Carpet Free
- 地下室: Unfinished
- Cooling: Central Air
- HeatSource: Gas
- HeatType: Forced Air
- ConstructionMaterials: Brick, Stone
- 屋顶: Shingles
- 下水道: Sewer
- 基建详情: Concrete
- 地块号: 264380442
- LotSizeUnits: Feet
- LotDepth: 110.05
- LotWidth: 50.23
- PropertyFeatures: Golf, River/Stream, School, Park, Place Of Worship
| 学校名称 | 类型 | Grades | Catchment | 距离 |
|---|---|---|---|---|
| {{ item.school_type }} | {{ item.school_grades }} | {{ item.is_catchment? 'In Catchment': '' }} | {{ item.distance }} |

