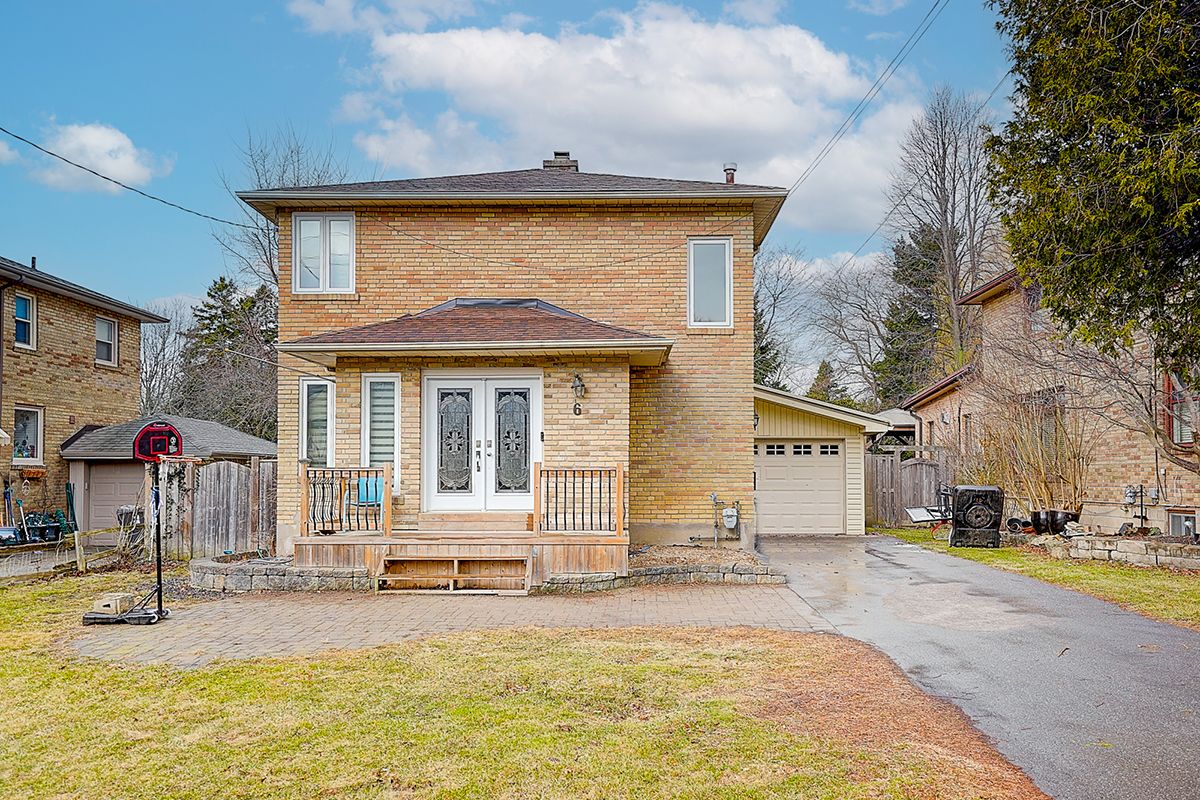$1,580,000

















































 Properties with this icon are courtesy of
TRREB.
Properties with this icon are courtesy of
TRREB.![]()
Stunning Sunlit 4-Bedroom Home on a Landscaped Lot in the Heart of the Bluffs! This gorgeous, open-concept home boasts spacious principal rooms and a custom-built gourmet kitchen featuring granite countertops, stainless steel appliances, and an eat-in area. The sunken family room offers a cozy retreat, while two sliding glass doors lead out to a multi-level deck, perfect for outdoor entertaining. The large master bedroom includes a private ensuite, and both the living room and recreation room feature wood-burning fireplaces. The finished basement offers a functional layout, with a spacious recreation room and a convenient 3-piece bathroom. The long private driveway provides parking for up to four additional vehicles. Surrounded by the serene natural beauty of parks and trails, this home offers the perfect blend of comfort and convenience. Just 2 mins away to Bluffers Park Beach, its also close to top-tier schools like R.H. King Academy. The train station is only 5 minutes away, offering a quick 20-minute commute to downtown. Nearby, you'll find Cliffcrest Plaza, cafes, restaurants, shopping, and more. *UPDATES* Basement(2025), Bathrooms(2021), Roof(2019), Owned Hot Water Tank(2019).
- 建筑样式: 2-Storey
- 房屋种类: Residential Freehold
- 房屋子类: Detached
- DirectionFaces: West
- GarageType: Attached
- 路线: Brimley / Lake Ontario
- 纳税年度: 2024
- 停车位特点: Private
- ParkingSpaces: 4
- 停车位总数: 5
- WashroomsType1: 1
- WashroomsType1Level: Second
- WashroomsType2: 1
- WashroomsType2Level: Second
- WashroomsType3: 1
- WashroomsType3Level: Main
- WashroomsType4: 1
- WashroomsType4Level: Basement
- BedroomsAboveGrade: 4
- 地下室: Finished, Separate Entrance
- Cooling: Central Air
- HeatSource: Gas
- HeatType: Forced Air
- ConstructionMaterials: Brick
- 屋顶: Asphalt Shingle
- 下水道: Sewer
- 基建详情: Brick
- 地块号: 065160011
- LotSizeUnits: Feet
- LotDepth: 125
- LotWidth: 50
- PropertyFeatures: Park, Public Transit, School, Lake/Pond, Lake Access, Hospital
| 学校名称 | 类型 | Grades | Catchment | 距离 |
|---|---|---|---|---|
| {{ item.school_type }} | {{ item.school_grades }} | {{ item.is_catchment? 'In Catchment': '' }} | {{ item.distance }} |


























































