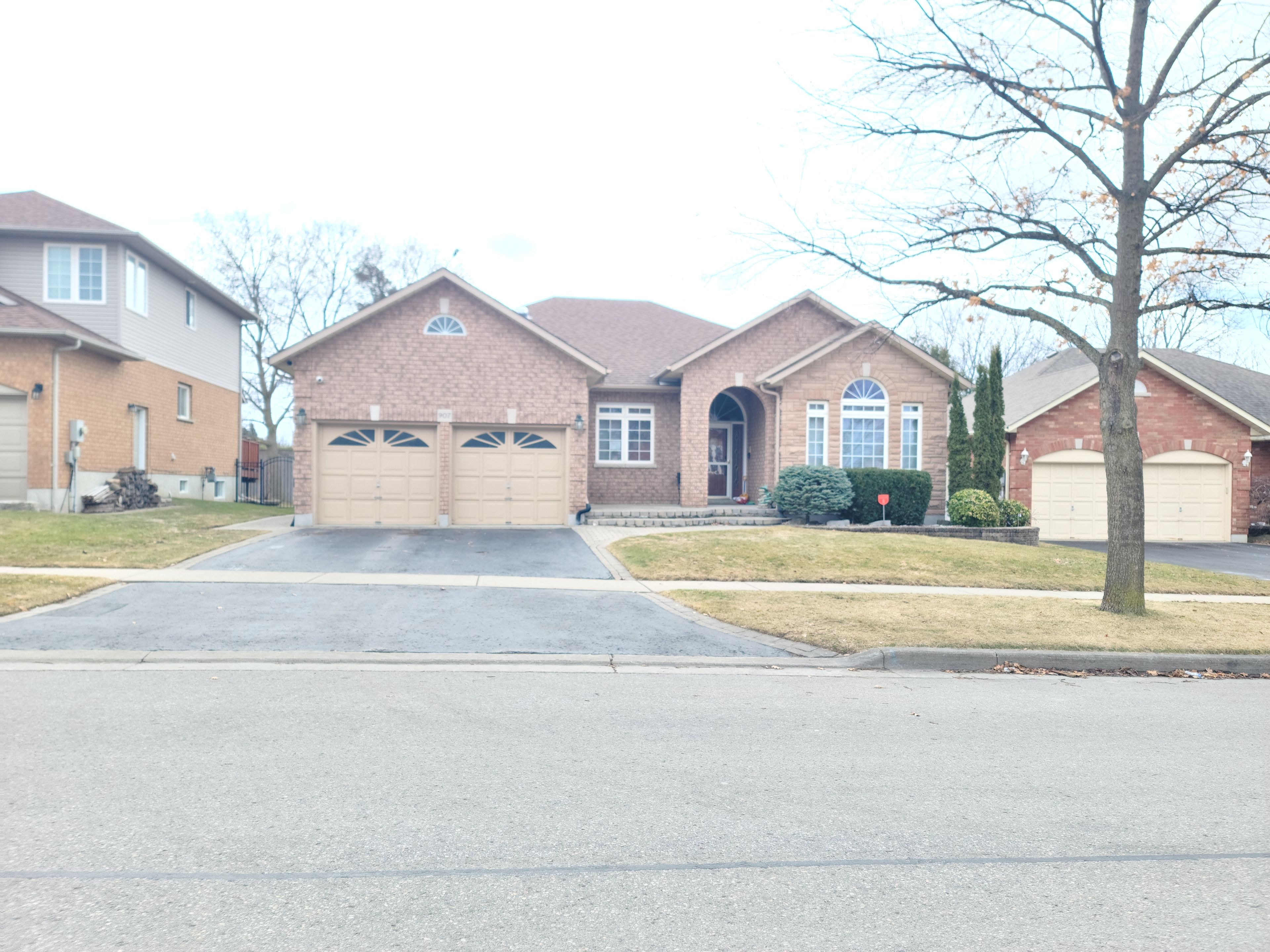$2,000
#Bsmnt - 907 Oberland Drive, Oshawa, ON L1K 2M2
Pinecrest, Oshawa,











































 Properties with this icon are courtesy of
TRREB.
Properties with this icon are courtesy of
TRREB.![]()
Brand New Luxury 2-Bedroom Legal Basement Apartment in Maxwell Village, Oshawa Parks. Mins To Durham College And Uoi. Open Concept Design with perfect design and Legal Welcome to this brand-new, never-lived-in separate-entrance, legal basement apartment thoughtfully designed to offer both style and comfort. This bright and spacious unit features two large bedrooms, each with generous closet space and an abundance of natural light, creating a warm and inviting atmosphere The modern bathroom is beautifully finished with a stand-up shower, sleek fixtures, and ample space for added convenience. The heart of the home is the open-concept kitchen and living area, perfect for entertaining. The kitchen boasts brand-new stainless steel appliances, including a fridge, stove, range hood, and built-in dishwasher. High-end quartz countertops and elegant shaker panel cabinets add a touch of sophistication. The thoughtfully placed sink overlooks a serene backyard featuring lush evergreen trees and a picturesque Japanese Zen garden complete with a tranquil waterfall feature perfect view to enjoy while prepping meals. One parking space available on driveway. For added convenience, this unit includes a brand-new ensuite laundry. Allergic to Pets. NO PETS OR SMOKING Inside the apartment. The house is occupied by owners. Tenant pays 35% of all utilities (Heat, Hydro, Water, Gas & Parking)
- HoldoverDays: 90
- 建筑样式: Bungalow
- 房屋种类: Residential Freehold
- 房屋子类: Detached
- DirectionFaces: South
- 路线: Harmony and Taunton
- 停车位特点: Available
- WashroomsType1: 1
- BedroomsAboveGrade: 2
- 内部特点: Carpet Free
- 地下室: Apartment, Separate Entrance
- Cooling: Central Air
- HeatSource: Gas
- HeatType: Forced Air
- LaundryLevel: Lower Level
- ConstructionMaterials: Brick Veneer
- 屋顶: Asphalt Shingle
- 下水道: Sewer
- 基建详情: Concrete
- 地块号: 164260076
- LotSizeUnits: Feet
- PropertyFeatures: Library, Park, Public Transit, School, School Bus Route
| 学校名称 | 类型 | Grades | Catchment | 距离 |
|---|---|---|---|---|
| {{ item.school_type }} | {{ item.school_grades }} | {{ item.is_catchment? 'In Catchment': '' }} | {{ item.distance }} |




















































