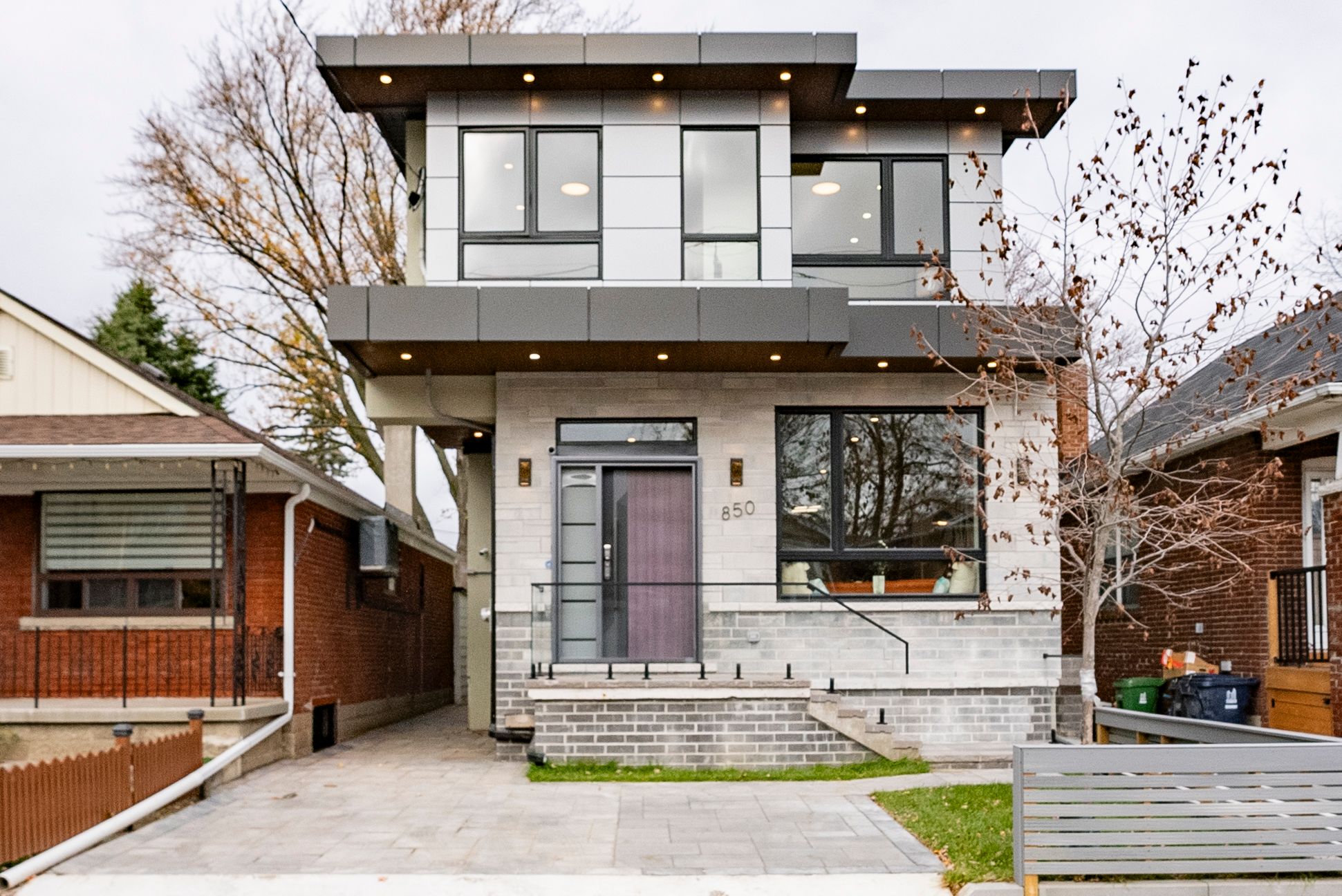$2,388,000









































 Properties with this icon are courtesy of
TRREB.
Properties with this icon are courtesy of
TRREB.![]()
Magnificent, custom-built, one-of-a-kind backsplit home in East York offers 4,200 sq ft of luxurious living space (3,005 sq ft above ground, 754 sq ft legal basement unit, and a 432 sq ft rooftop terrace). The open-concept main floor features 10-foot ceilings, floor-to-ceiling windows, and a cozy fireplace in the family room. The modern kitchen is a chef's dream, boasting a waterfall island, gas cooktop, and high-end built-in appliances. The upper floors offer 4 bedrooms, 3 baths, and stunning central skylights that bathe all levels in natural light. An upper laundry room, additional office space on the top floor, and a private bedroom suite with direct access to an oversized rooftop terrace with gas BBQ connection and beautiful view of the city makes this home an entertainer's paradise. The large primary bedroom includes a fireplace, a luxurious soaker tub, and double sinks. Legal basement 1-bedroom suite featuring separate entrance, additional laundry, and separate 100-amp hydro meter. Outside featuring built-in security cameras, a driveway potentially fitting 2 cars, and a low-maintenance composite deck in a fenced backyard completes the generous 28x110 ft lot. This prime location is just steps from Woodbine Subway Station, Danforth GO Station, parks, schools, Sobeys, and all amenities along the Danforth, with easy access to the DVP, Woodbine Beach, and Downtown Toronto. Welcome home!
- HoldoverDays: 90
- 建筑样式: 3-Storey
- 房屋种类: Residential Freehold
- 房屋子类: Detached
- DirectionFaces: East
- 路线: Street parking available
- 纳税年度: 2024
- 停车位特点: Private
- ParkingSpaces: 1
- 停车位总数: 1
- WashroomsType1: 1
- WashroomsType1Level: Ground
- WashroomsType2: 1
- WashroomsType2Level: Lower
- WashroomsType3: 2
- WashroomsType3Level: Second
- WashroomsType4: 1
- WashroomsType4Level: Third
- BedroomsAboveGrade: 4
- BedroomsBelowGrade: 1
- 内部特点: Sump Pump
- 地下室: Finished, Separate Entrance
- Cooling: Central Air
- HeatSource: Gas
- HeatType: Forced Air
- LaundryLevel: Upper Level
- ConstructionMaterials: Brick, Stone
- 屋顶: Flat, Asphalt Shingle
- 下水道: Sewer
- 基建详情: Concrete Block
- LotSizeUnits: Feet
- LotDepth: 110
- LotWidth: 28
- PropertyFeatures: Hospital, Park, Public Transit, Rec./Commun.Centre, School
| 学校名称 | 类型 | Grades | Catchment | 距离 |
|---|---|---|---|---|
| {{ item.school_type }} | {{ item.school_grades }} | {{ item.is_catchment? 'In Catchment': '' }} | {{ item.distance }} |


















































