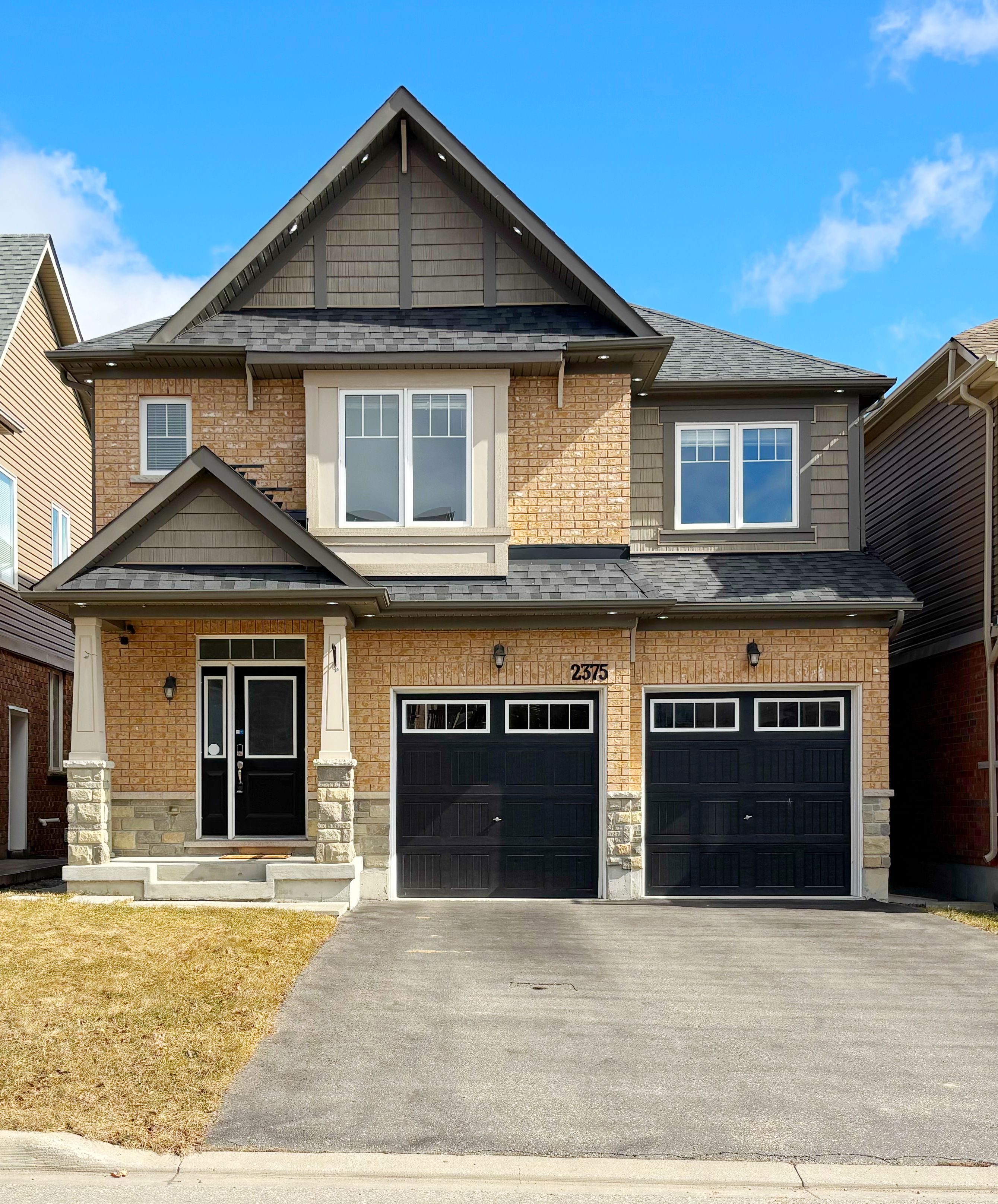$1,149,000
$26,0002375 Dobbinton Street, Oshawa, ON L1L 0L4
Windfields, Oshawa,





























 Properties with this icon are courtesy of
TRREB.
Properties with this icon are courtesy of
TRREB.![]()
Mere Posting. For more information please click on "More Information" Link Below. Welcome to this stunning two-storey detached home with separate side entrance to finished basement nestled in the highly desirable windfields community. Recently renovated, the functional open-concept main floor layout features pot lights and an abundance of windows, creating a bright and welcoming atmosphere. The cozy living room is highlighted by a distinctive stone accent wall, perfect for mounting a TV above the charming fireplace.The spacious kitchen is outfitted with stainless steel appliances, quartz countertops, and a stylish backsplash, offering clear views into the living room and breakfast area, which leads out to a backyard deck. Upstairs, youll find four generously sized bedrooms with plush broadloom carpeting. The primary suite includes a walk-in closet and a four-piece ensuite. A convenient second-floor laundry room with its own closet makes laundry days a breeze.The finished basement, accessible via a separate side entrance, opens up many possibilities ideal for extended family, an in-law suite. Large windows flood the space with natural light, making it feel open and inviting rather than like a typical basement. The lower level includes a recreation area, two additional rooms, a full bathroom, a second kitchen, and an extra laundry area.Conveniently located near Highways 407 and 412, this home is just minutes from Ontario Tech University and Durham College, as well as popular amenities like Costco, The Canadian Brewhouse, restaurants, shopping, and more. Its also close to St. Anne Catholic School and Northern Dancer Public School. Dont miss the chance to make this beautiful property your next home! Extras- sprinkler system in the front and backyard, interior and exterior pot lights, garage shelving.
- 建筑样式: 2-Storey
- 房屋种类: Residential Freehold
- 房屋子类: Detached
- DirectionFaces: East
- GarageType: Built-In
- 路线: North Ritson Rd N. Left Britannia Ave, Right Bridle Rd. Right Pimlico Dr. Right Dobbinton St.
- 纳税年度: 2024
- 停车位特点: Private Double
- ParkingSpaces: 4
- 停车位总数: 6
- WashroomsType1: 1
- WashroomsType1Level: Main
- WashroomsType2: 2
- WashroomsType2Level: Second
- WashroomsType3: 1
- WashroomsType3Level: Basement
- BedroomsAboveGrade: 4
- BedroomsBelowGrade: 2
- 壁炉总数: 1
- 内部特点: Water Heater, In-Law Suite, Auto Garage Door Remote
- 地下室: Finished with Walk-Out, Separate Entrance
- Cooling: Central Air
- HeatSource: Gas
- HeatType: Forced Air
- LaundryLevel: Upper Level
- ConstructionMaterials: Brick, Stone
- 屋顶: Asphalt Shingle
- 下水道: Sewer
- 水源: Water System
- 基建详情: Poured Concrete
- 地块号: 162622902
- LotSizeUnits: Feet
- LotDepth: 112.74
- LotWidth: 36.09
- PropertyFeatures: Fenced Yard, Hospital, Park, Public Transit, School, Rec./Commun.Centre
| 学校名称 | 类型 | Grades | Catchment | 距离 |
|---|---|---|---|---|
| {{ item.school_type }} | {{ item.school_grades }} | {{ item.is_catchment? 'In Catchment': '' }} | {{ item.distance }} |






























