$5,500
3 Ravenwood Place, Toronto, ON M4B 2M4
O'Connor-Parkview, Toronto,
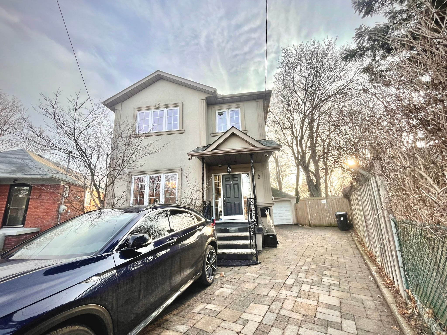


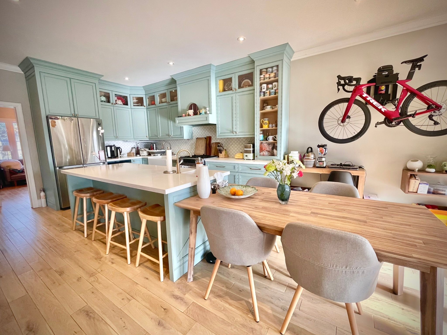







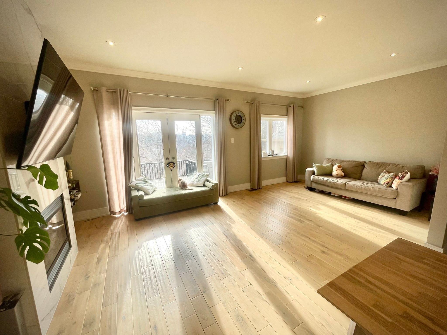
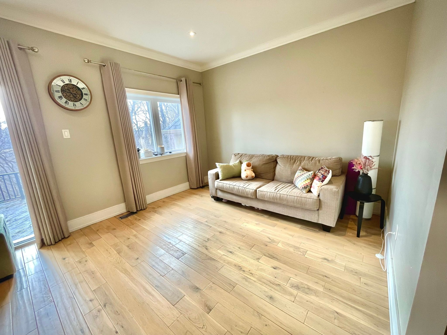


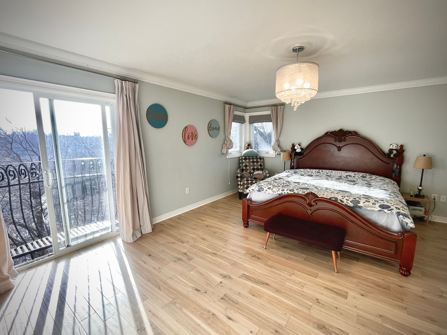

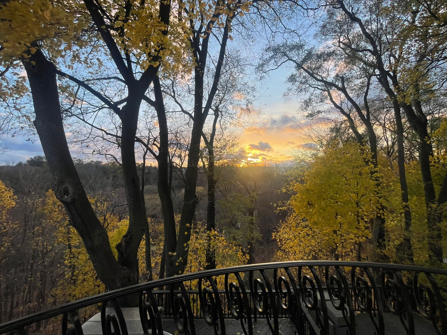
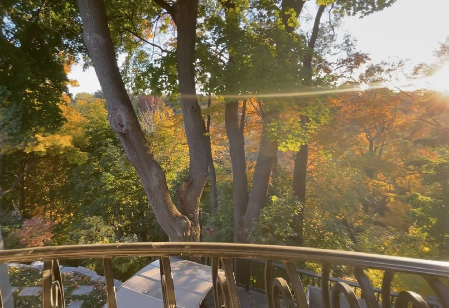
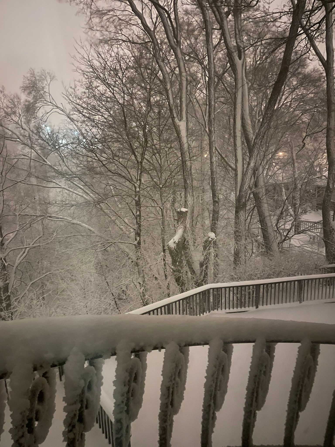
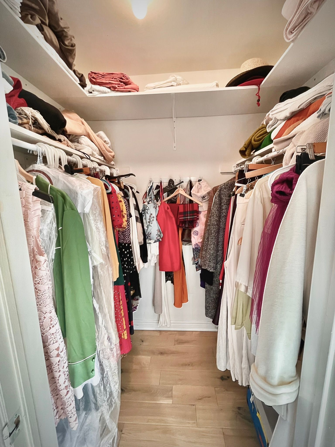
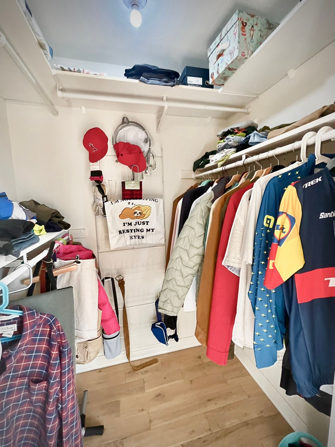
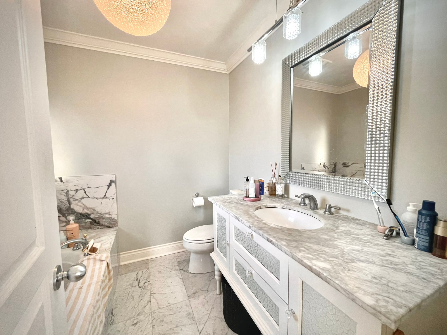


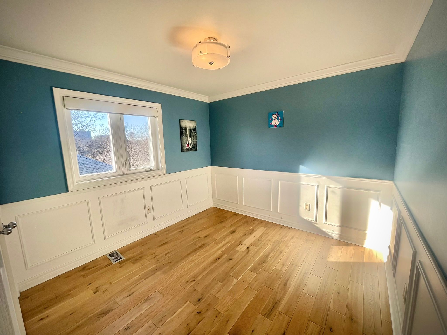
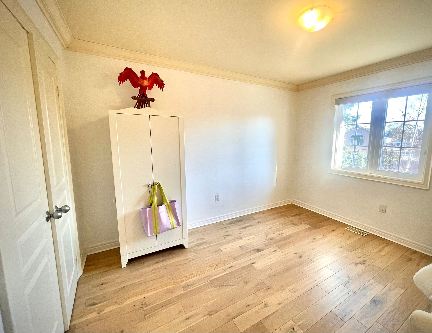
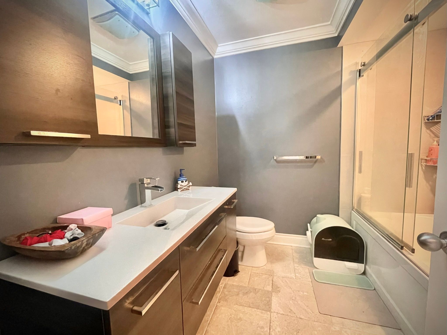

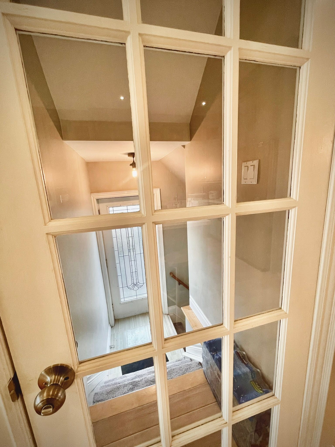
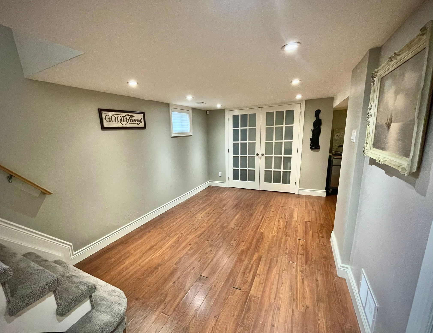

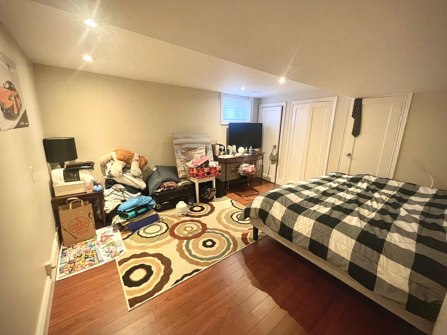
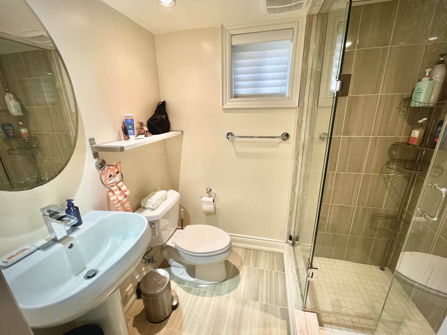
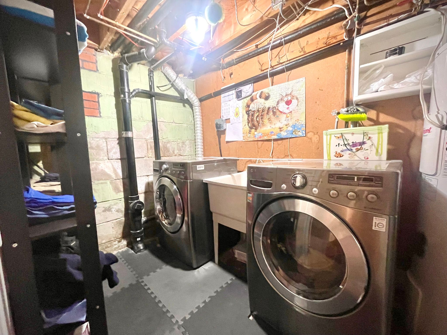

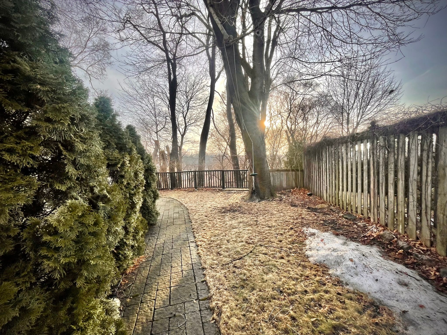
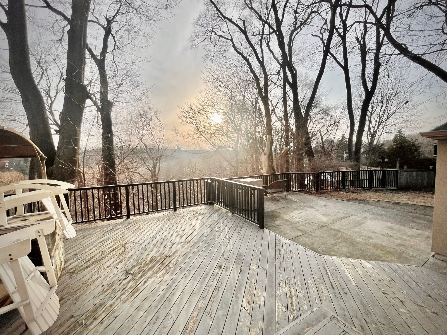
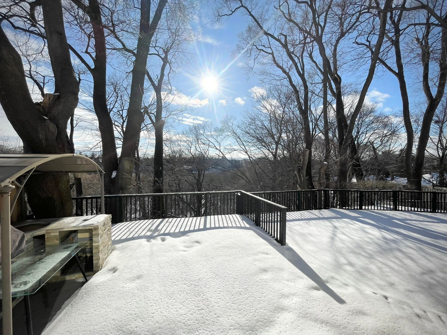

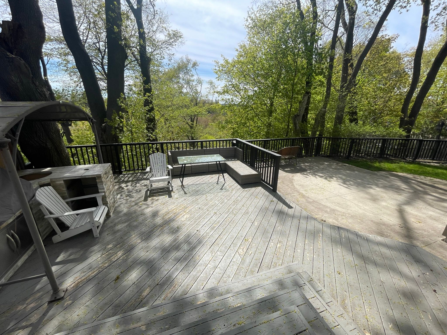
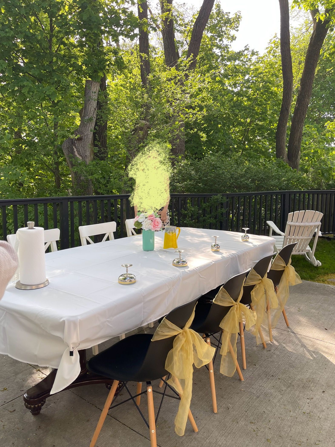
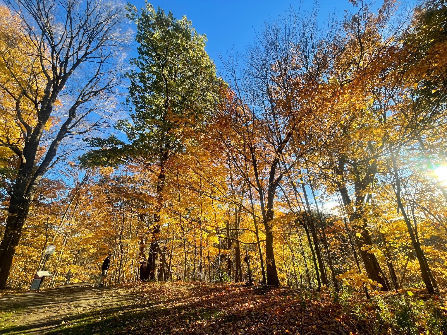
 Properties with this icon are courtesy of
TRREB.
Properties with this icon are courtesy of
TRREB.![]()
Welcome to this stunning custom-built detached home, nestled in a quiet cul-de-sac on a Spectacular Pie Shaped Lot. Backing onto miles of ravine, offering Ultimate privacy, peace, and tranquility. Designed with an open-concept and functional layout, the spacious library with beautiful French door and tastefully crafted built-in bookcase. The French country style kitchen featuring plenty cabinetry for storage, and an oversized island. The bright family area steps out to a extra wide backyard with a huge reinforced deck and patio, overlooking the picturesque Taylor Creek Ravine. The main floor renovation in 2022, solid white oak floors throughout two levels. 2nd Floor bedrooms are generously sized and well maintained. Master bedroom features his&her closets and an ensuite with relaxing soaker tub. Both bathrooms on 2nd level feature heated floors. The professionally finished basement, with a separate entrance, includes an entertainment area and two additional rooms. For added convenience, the home offers two sets of laundry facilities on 2nd and basement level. This exceptional home has so much to offer. Don't miss out!
- HoldoverDays: 60
- 建筑样式: 2-Storey
- 房屋种类: Residential Freehold
- 房屋子类: Detached
- DirectionFaces: North
- GarageType: Attached
- 路线: Ferris/Ravenwood
- ParkingSpaces: 3
- 停车位总数: 4
- WashroomsType1: 1
- WashroomsType1Level: Main
- WashroomsType2: 2
- WashroomsType2Level: Second
- WashroomsType3: 1
- WashroomsType3Level: Basement
- BedroomsAboveGrade: 4
- BedroomsBelowGrade: 2
- 壁炉总数: 1
- 内部特点: In-Law Suite, Water Heater Owned
- 地下室: Separate Entrance, Finished
- Cooling: Central Air
- HeatSource: Gas
- HeatType: Forced Air
- LaundryLevel: Upper Level
- ConstructionMaterials: Stucco (Plaster)
- 屋顶: Asphalt Shingle
- 下水道: Sewer
- 基建详情: Unknown
| 学校名称 | 类型 | Grades | Catchment | 距离 |
|---|---|---|---|---|
| {{ item.school_type }} | {{ item.school_grades }} | {{ item.is_catchment? 'In Catchment': '' }} | {{ item.distance }} |




















































