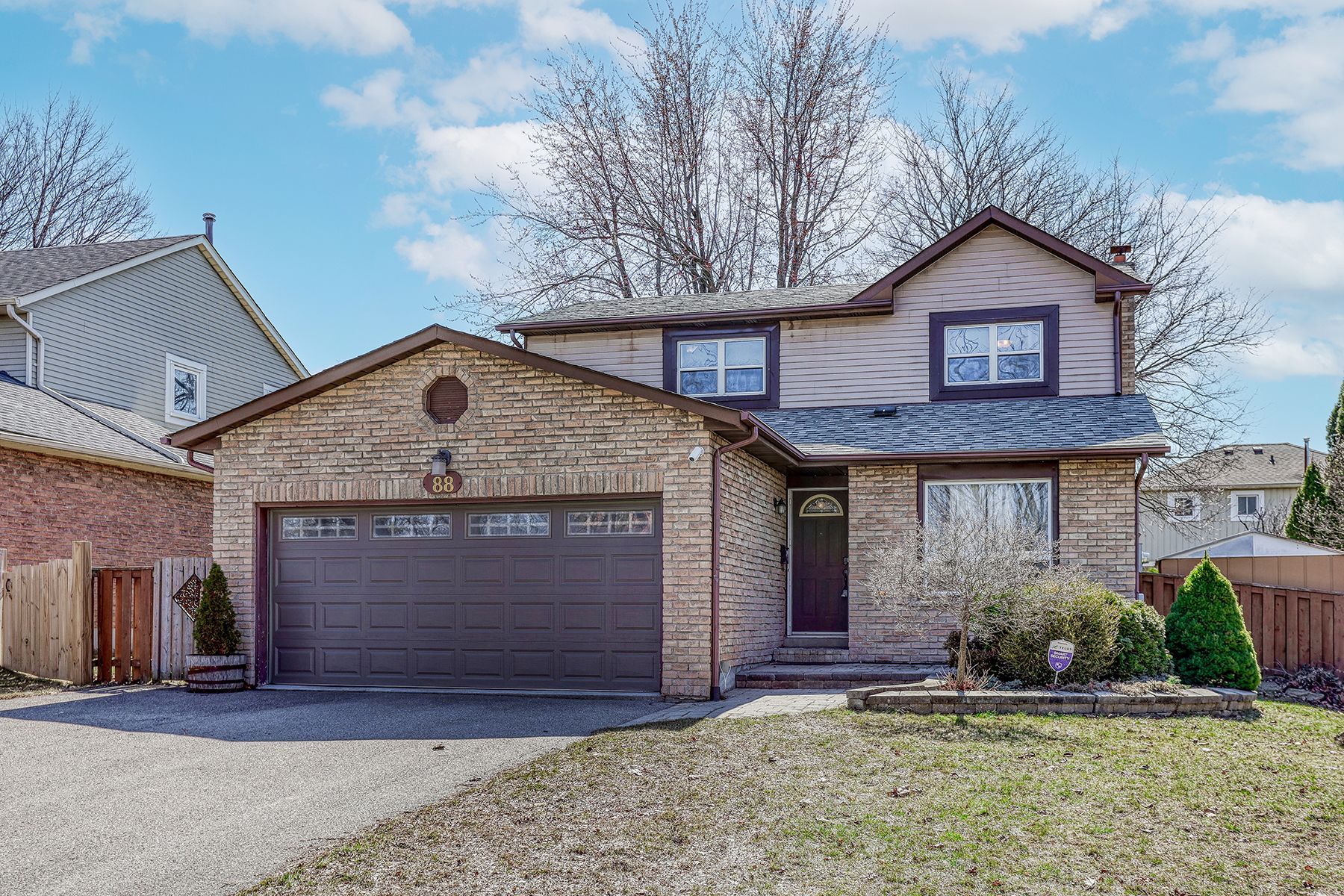$925,000
$24,900






































 Properties with this icon are courtesy of
TRREB.
Properties with this icon are courtesy of
TRREB.![]()
Welcome to this beautiful 3+1 bedroom, 3 bath home with an Electric Vehicle Charger nestled in the Blue Water Acres neighborhood of Whitby. Offering an ideal combination of space, comfort, and functionality, this property is perfect for growing families, professionals, and those seeking a peaceful retreat just moments from shopping, transit, schools, parks and everything you will need. Step inside to discover a bright, spacious layout with plenty of natural light, creating an inviting atmosphere throughout. The main floor features spacious living and dining areas that flow effortlessly into the kitchen, equipped with modern appliances and ample storage space. The seperate formal Dining room is located just off of the kitchen with plenty of room for family gatherings. A bonus feature is the stunning sunroom addition, where you can relax and enjoy your morning coffee or unwind after a busy day while taking in the peaceful backyard views. Upstairs, you'll find three generously sized bedrooms, including a primary suite complete with a private en-suite bathroom and 2 seperate closets (one a walk in). The additional 4th bedroom in the finished basement is ideal for guests, a home office, or a home gym. The finished basement provides even more functional space for whatever your needs may be, whether it's extra storage, a media room, music room or playroom for the kids or teens to hang out .Outside, the backyard greats gardening, enjoying the tranquility of the surroundings or putting your personal stamp on. As an added bonus, the property is equipped with an electric vehicle charger, making it the perfect fit for todays eco-conscious homeowners.The property is ideally located near parks, schools, and all the amenities that Whitby has to offer. Don't miss out on this incredible opportunity to make this house your home in one of Whitbys most desirable neighborhoods. Schedule a showing today!
- HoldoverDays: 180
- 建筑样式: 2-Storey
- 房屋种类: Residential Freehold
- 房屋子类: Detached
- DirectionFaces: South
- GarageType: Attached
- 路线: 401 To Thickson Rd. Go North to Nichol Ave. Go East on Nichol Ave to Kirby Crescent. Follow along to Vanessa Place and turn North. Turn Right to stay on Vanessa Crescent.
- 纳税年度: 2025
- ParkingSpaces: 4
- 停车位总数: 6
- WashroomsType1: 1
- WashroomsType1Level: Upper
- WashroomsType2: 1
- WashroomsType2Level: Upper
- WashroomsType3: 1
- WashroomsType3Level: Main
- WashroomsType4: 1
- WashroomsType4Level: Basement
- BedroomsAboveGrade: 3
- BedroomsBelowGrade: 1
- 壁炉总数: 1
- 内部特点: Water Heater
- 地下室: Partially Finished
- Cooling: Central Air
- HeatSource: Gas
- HeatType: Forced Air
- LaundryLevel: Lower Level
- ConstructionMaterials: Brick
- 屋顶: Asphalt Shingle
- 下水道: Sewer
- 基建详情: Poured Concrete
- 地形: Flat
- 地块号: 265120282
- LotSizeUnits: Feet
- LotDepth: 100.7
- LotWidth: 50.29
| 学校名称 | 类型 | Grades | Catchment | 距离 |
|---|---|---|---|---|
| {{ item.school_type }} | {{ item.school_grades }} | {{ item.is_catchment? 'In Catchment': '' }} | {{ item.distance }} |








































