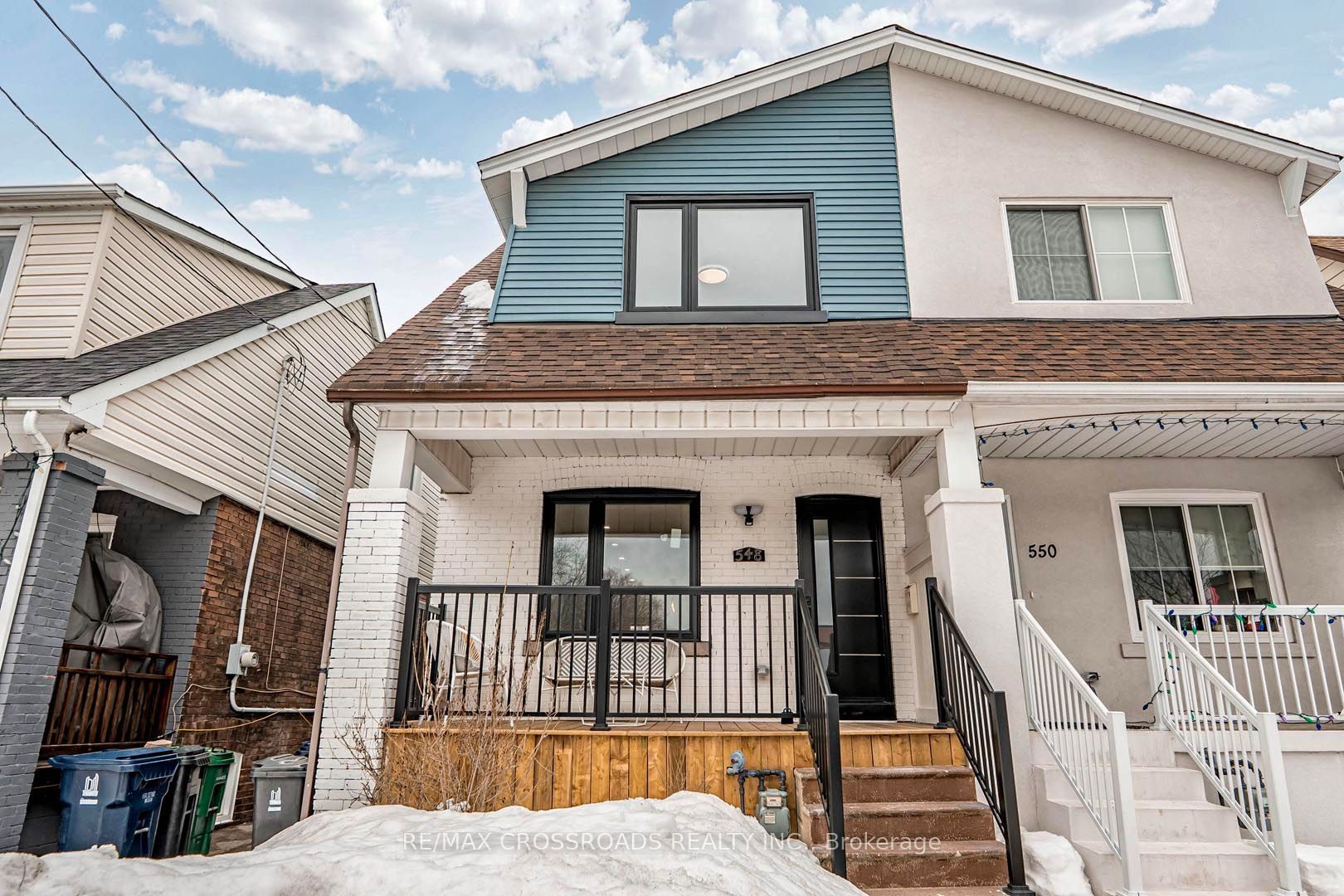$1,395,000






































 Properties with this icon are courtesy of
TRREB.
Properties with this icon are courtesy of
TRREB.![]()
Nestled in the heart of Danforth Village, this stunning property offers unparalleled convenience and modern luxury! Just ashort stroll away, there is the Danforth subway line, making daily commutes a breeze. Enjoy the vibrant shops on the Danforth, the trustedcare at Michael Garron Hospital, nearby Elementary and Catholic schools, and the serene beauty of Woodbine beach. This beautiful home hasbeen completely remodeled from top to bottom with high quality materials & expert craftsmanship, adhering to recent Ontario building codepermits ensuring both safety & modern functionality. Step inside to discover an alluring interior featuring open concept living with gleamingoak hardwood floors, high ceilings, elegant pot lights, large picture windows and glass railing that enhance the homes sophisticated ambianceand fill the space with natural light. The gourmet kitchen is the focal point of the home, featuring a waterfall center island, stylish quartzcountertop & backsplash, stainless steel appliances, sleek minimalist cabinets, and pendant lighting. The primary bedroom is a true retreatwith a large window; closet and 3pc ensuite with a modern vanity, framed tempered glass shower door & niche. Spacious bedrooms offerpractical functionality featuring large windows that invite plenty of sunlight. Two full bathrooms on this level add convenience and practicalityfor a smooth daily routine. A thoughtfully designed basement with pot lights, guest bathroom and above grade windows creates a versatilespace that can be used for recreation or entertaining. The laundry room has ample space for storage to carry out chores seamlessly. Outside,be greeted by a new inviting porch deck & landscaped front yard, perfect for enjoying a coffee. New roof shingles ['24], new windows & doors['24] provides comfort and energy efficiency for the owners' peace of mind. Walk-out to the deep backyard complete with parking and gardenshed making it the perfect place to call home!
- HoldoverDays: 90
- 建筑样式: 2-Storey
- 房屋种类: Residential Freehold
- 房屋子类: Semi-Detached
- DirectionFaces: North
- 路线: WOODBINE AVE/DANFORTH AVE
- 纳税年度: 2024
- 停车位特点: Mutual
- ParkingSpaces: 1
- 停车位总数: 1
- WashroomsType1: 1
- WashroomsType1Level: Ground
- WashroomsType2: 1
- WashroomsType2Level: Second
- WashroomsType3: 1
- WashroomsType3Level: Second
- WashroomsType4: 1
- WashroomsType4Level: Basement
- BedroomsAboveGrade: 3
- 内部特点: Carpet Free
- 地下室: Finished, Full
- Cooling: Central Air
- HeatSource: Gas
- HeatType: Forced Air
- LaundryLevel: Lower Level
- ConstructionMaterials: Aluminum Siding, Brick
- 外部特点: Porch, Paved Yard
- 屋顶: Asphalt Shingle
- 下水道: Sewer
- 基建详情: Unknown
- 地块号: 104230020
- LotSizeUnits: Feet
- LotDepth: 120
- LotWidth: 19.67
- PropertyFeatures: Park, Beach, Hospital, School, Rec./Commun.Centre, Public Transit
| 学校名称 | 类型 | Grades | Catchment | 距离 |
|---|---|---|---|---|
| {{ item.school_type }} | {{ item.school_grades }} | {{ item.is_catchment? 'In Catchment': '' }} | {{ item.distance }} |







































