$1,299,000
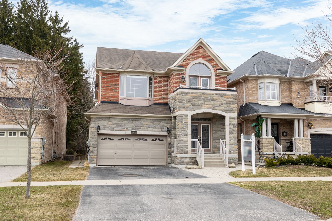
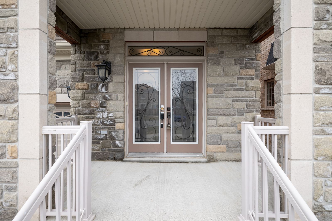

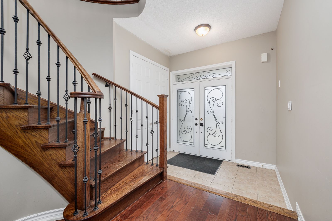
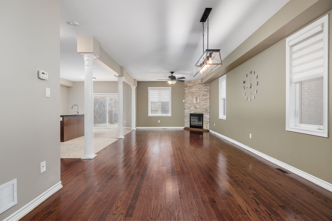
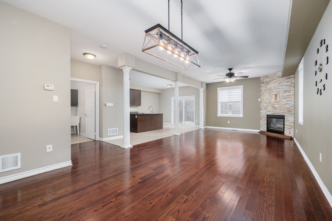
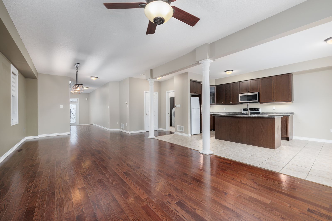
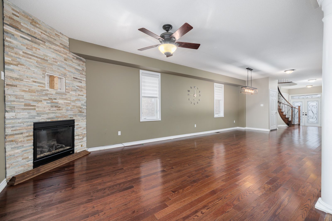
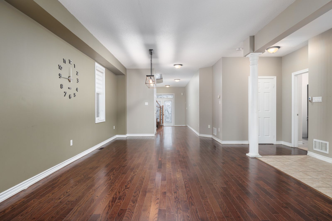
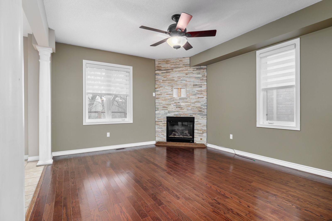
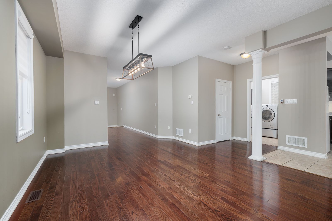
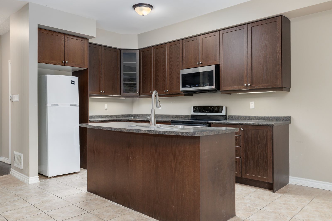
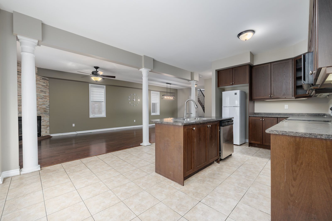
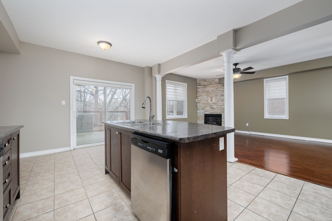
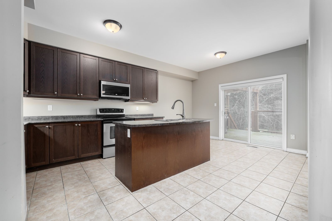
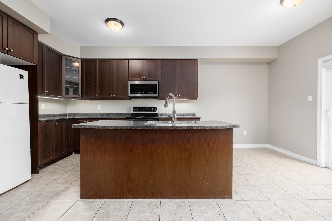
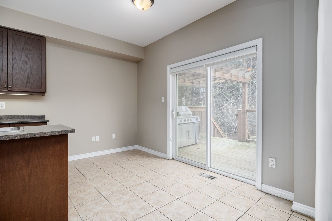
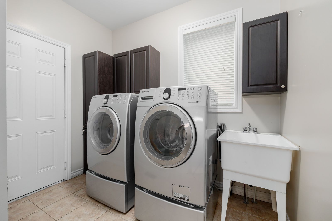
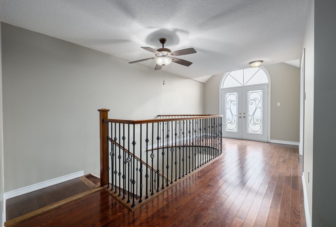
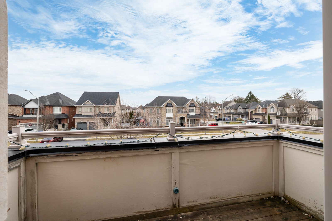
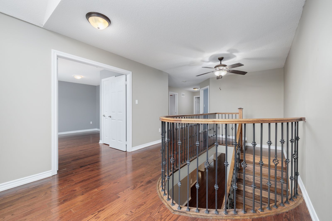
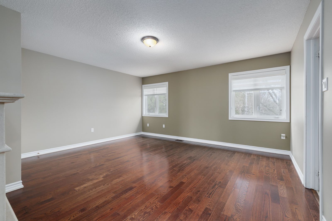
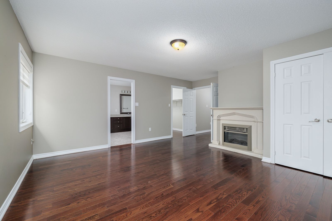
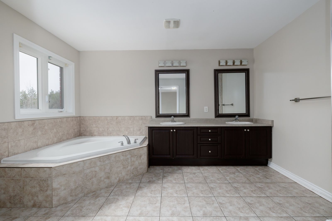
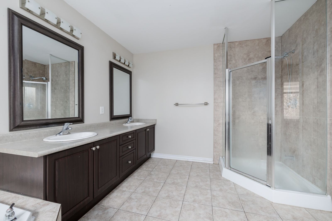
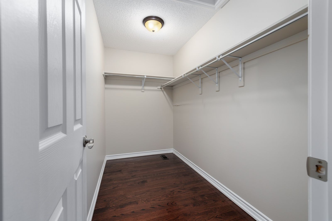
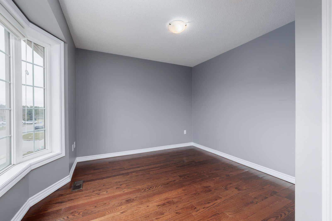
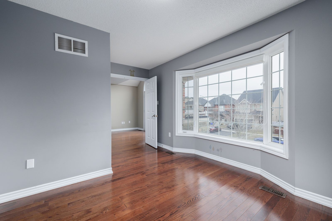
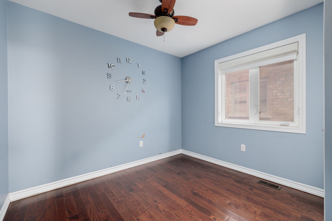
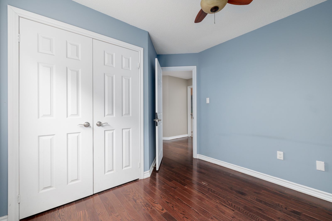

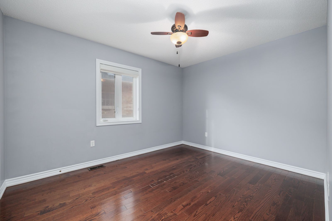
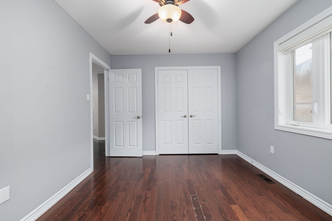
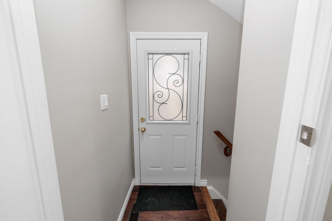
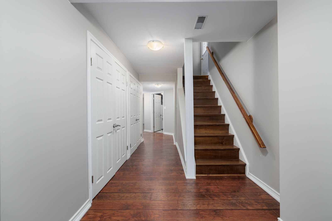

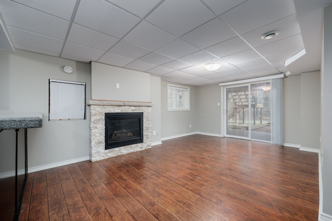
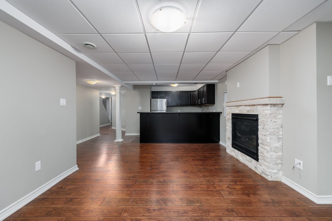
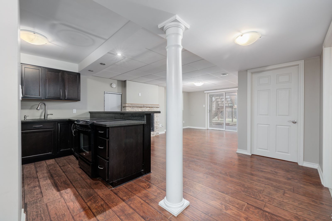
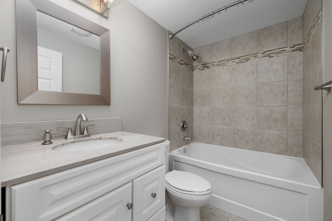
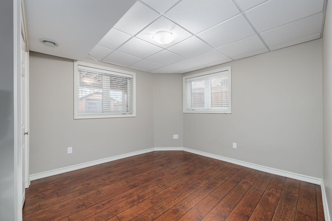
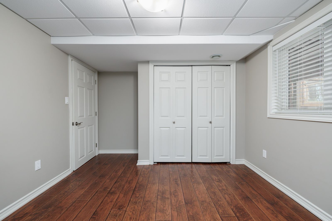
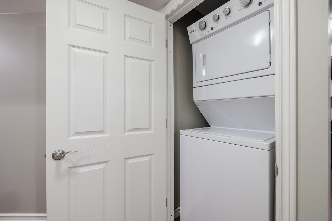
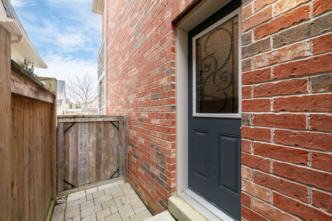
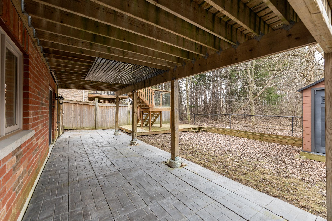
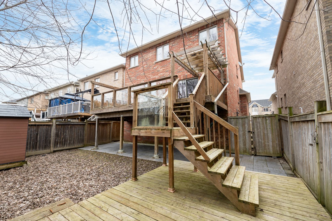
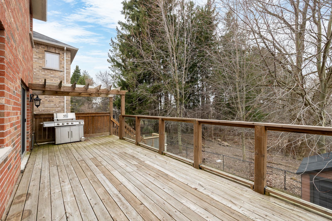
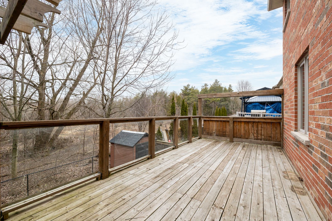
 Properties with this icon are courtesy of
TRREB.
Properties with this icon are courtesy of
TRREB.![]()
Discover this stunning all-brick 4+1 bedroom retreat backing onto peaceful green space - where luxury meets practical family living! On the main level, Prepare to be amazed by the show-stopping open concept design featuring gleaming hardwood floors throughout, a chef's dream kitchen with breakfast area, and seamless deck access for perfect indoor/outdoor living. Main floor laundry adds that must-have convenience, plus direct access to your 2-car garage makes life easier. The Second floor boasts Your luxurious primary retreat with a massive walk-in closet and spa-inspired 6-piece ensuite. Three additional spacious bedrooms provide plenty of room for family or guests, while the perfect WFH office nook at the top of the stairs adds functional workspace. The Finished walk out basement is equipped with a full in-law suite featuring separate entrance, dedicated kitchen & laundry - perfect for multi-generational living! This versatile space opens up endless possibilities. Entertain in style on your expansive deck complete with natural gas hookup, all while enjoying serene green space views. Your summer BBQs and gatherings just got an upgrade! Position yourself perfectly with quick access to Highway 418, shopping, schools, and all amenities right at your doorstep. This meticulously maintained home delivers the perfect blend of space, style, and functionality.
- HoldoverDays: 90
- 建筑样式: 2-Storey
- 房屋种类: Residential Freehold
- 房屋子类: Detached
- DirectionFaces: West
- GarageType: Attached
- 路线: Courtice Rd. and Nash Rd
- 纳税年度: 2024
- 停车位特点: Private Double
- ParkingSpaces: 4
- 停车位总数: 6
- WashroomsType1: 1
- WashroomsType1Level: Main
- WashroomsType2: 1
- WashroomsType2Level: Second
- WashroomsType3: 1
- WashroomsType3Level: Second
- WashroomsType4: 1
- WashroomsType4Level: Basement
- BedroomsAboveGrade: 4
- BedroomsBelowGrade: 1
- 壁炉总数: 1
- 内部特点: Carpet Free, In-Law Suite
- 地下室: Separate Entrance, Finished with Walk-Out
- Cooling: Central Air
- HeatSource: Gas
- HeatType: Forced Air
- ConstructionMaterials: Stone, Brick
- 外部特点: Landscaped, Backs On Green Belt, Porch
- 屋顶: Asphalt Shingle
- 下水道: Sewer
- 基建详情: Poured Concrete
- 地块号: 266980265
- LotSizeUnits: Feet
- LotDepth: 103.47
- LotWidth: 39.41
| 学校名称 | 类型 | Grades | Catchment | 距离 |
|---|---|---|---|---|
| {{ item.school_type }} | {{ item.school_grades }} | {{ item.is_catchment? 'In Catchment': '' }} | {{ item.distance }} |

















































