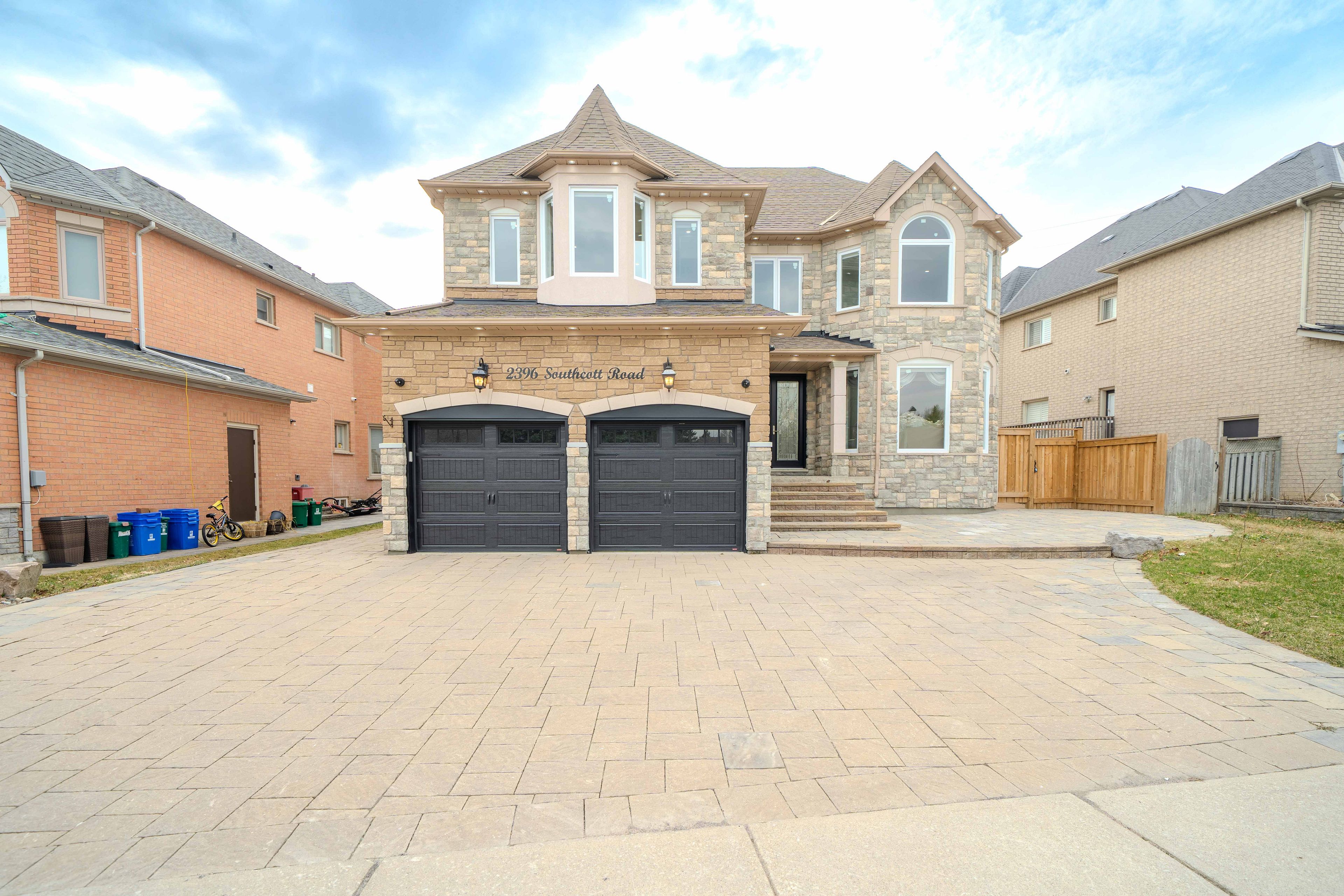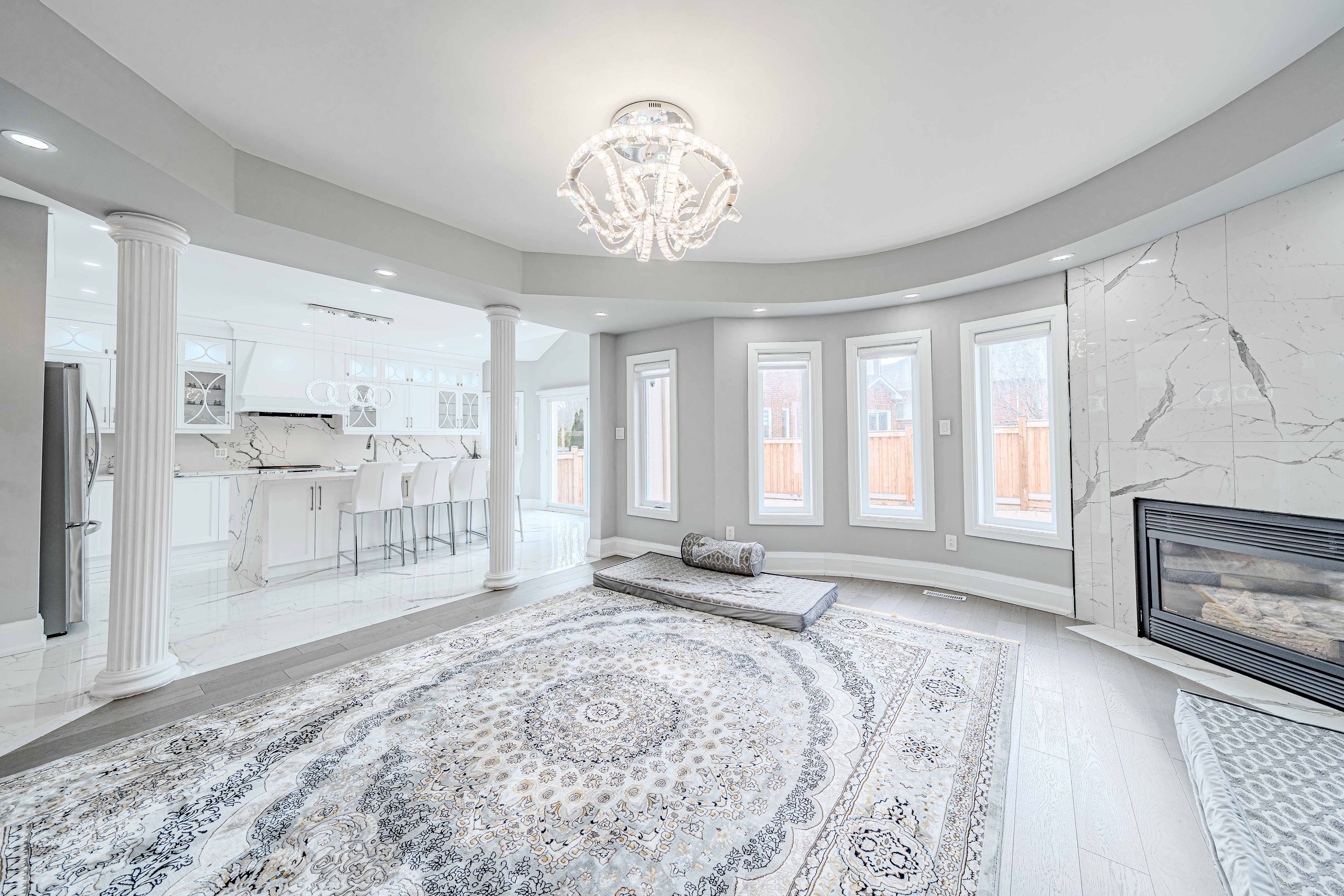$1,799,000


















































 Properties with this icon are courtesy of
TRREB.
Properties with this icon are courtesy of
TRREB.![]()
Welcome to this beautifully renovated home, where no detail has been overlooked. Situated in one of Pickering's most desirable neighbourhoods, this property boasts many extensive upgrades inside and out.The home greets you with double doors opening into a grand hallway, leading to an open-concept living and dining area featuring 18-foot ceilings, large windows, and floating stairs with elegant picket railings. Ceramic tile flooring flows seamlessly from the front entrance through to the laundry room, newly renovated 3-piece bath, and the stunning kitchen.The chef-inspired kitchen features quartz counter tops, with matching backsplash, a waterfall quartz center island, and a walk-out to the backyard, which is highlighted by the new interlocking matching stones. The open-concept layout ensures functionality and flow throughout the home, with upgraded pot lights, chandeliers, and smooth ceilings. Two fireplaces in separate family rooms add warmth and character to the space.The home offers four fully renovated bathrooms, each with ceramic porcelain tiles on the floors and walls. The primary bedroom is a luxurious retreat with a 5-piece ensuite. The professionally finished massive basement is perfect for both entertaining and relaxing, complete with a family-sized kitchen, a 3-piece bathroom, and a cozy family room with a fireplace. The attached garage offers convenient direct access to the home. Outside, the home features new Interlocking from the front to the backyard, eliminating the need for lawn maintenance. Custom outdoor lighting creates a beautiful ambiance, perfect for evening gatherings. The striking stone front and stucco accents on the sides and back enhance the homes curb appeal. With easy access to major highways and close proximity to schools, shopping, and amenities, this home offers both luxury and convenience. Don't miss the opportunity to experience this stunning property! *Watch Virtual Tour Video* Open House Sat & Sun 2pm to 4:30pm *
- HoldoverDays: 90
- 建筑样式: 2-Storey
- 房屋种类: Residential Freehold
- 房屋子类: Detached
- DirectionFaces: East
- GarageType: Attached
- 路线: BROCK RD NORTH, RIGHT ON ROSSLAND RD W, RIGHT ON SOUTHCOTT RD.
- 纳税年度: 2024
- 停车位特点: Private
- ParkingSpaces: 6
- 停车位总数: 8
- WashroomsType1: 1
- WashroomsType1Level: Second
- WashroomsType2: 1
- WashroomsType2Level: Second
- WashroomsType3: 1
- WashroomsType3Level: Main
- WashroomsType4: 1
- WashroomsType4Level: Basement
- BedroomsAboveGrade: 4
- 壁炉总数: 2
- 内部特点: Water Heater, Water Purifier, Auto Garage Door Remote
- 地下室: Finished
- Cooling: Central Air
- HeatSource: Gas
- HeatType: Forced Air
- LaundryLevel: Main Level
- ConstructionMaterials: Stucco (Plaster), Stone
- 外部特点: Patio, Paved Yard, Privacy
- 屋顶: Shingles
- 下水道: Sewer
- 基建详情: Concrete
- 地块号: 264390003
- LotSizeUnits: Feet
- LotDepth: 102
- LotWidth: 39.75
- PropertyFeatures: School, Park, Public Transit, Fenced Yard
| 学校名称 | 类型 | Grades | Catchment | 距离 |
|---|---|---|---|---|
| {{ item.school_type }} | {{ item.school_grades }} | {{ item.is_catchment? 'In Catchment': '' }} | {{ item.distance }} |



























































