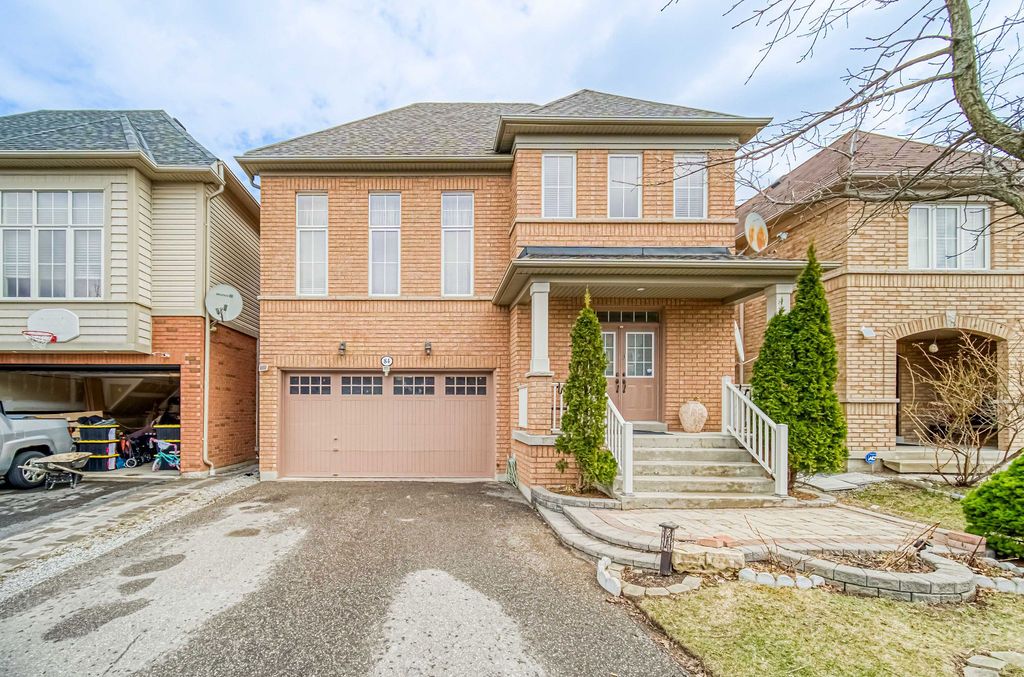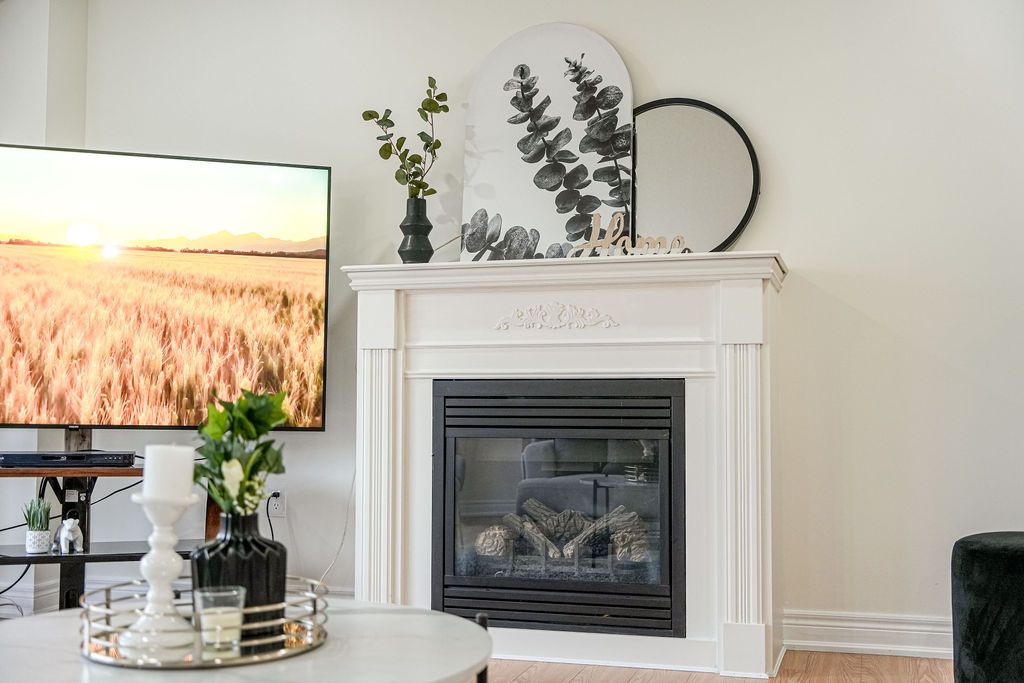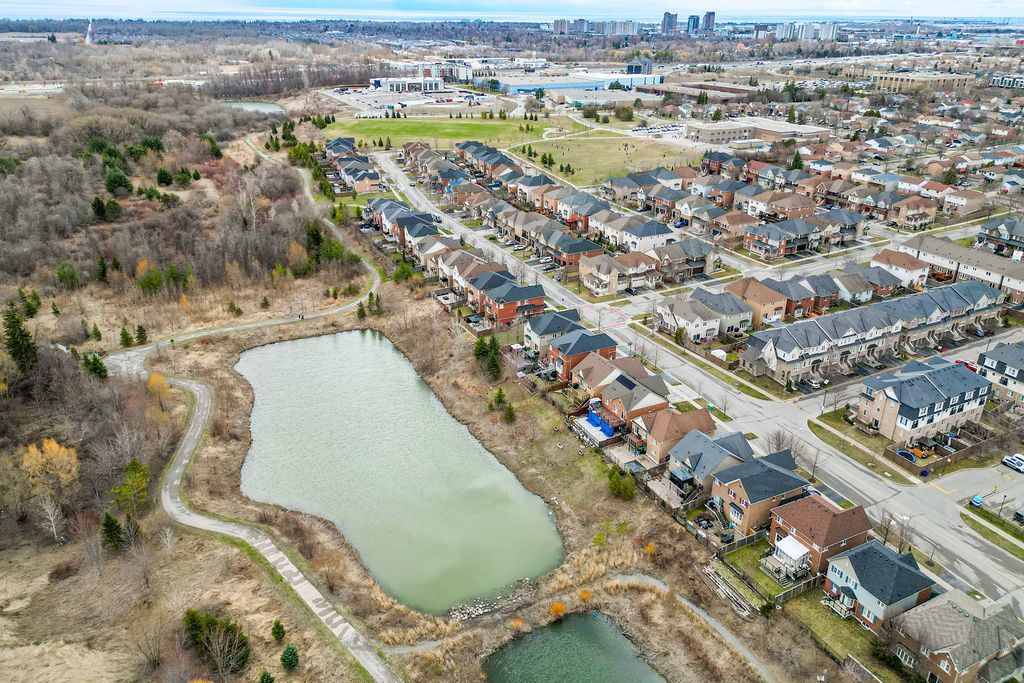$1,369,900


















































 Properties with this icon are courtesy of
TRREB.
Properties with this icon are courtesy of
TRREB.![]()
Welcome to the Largest Model on the Block Over 4,200 Sq Ft of Living Space! This stunning all-brick home offers incredible space, natural light, and thoughtful upgrades throughout. Boasting 4 spacious bedrooms and 4 bathrooms, this home features a bright open-concept layout with large windows, high ceilings, and plenty of room for the whole family. The oversized living room, generous dining area, and expansive family room connected to the updated kitchen make this an entertainers dream. Enjoy cooking in your upgraded kitchen with brand new quartz countertops, stylish backsplash, and new flooring. Bathrooms also feature new countertops and modern fixtures. Freshly painted and updated with new baseboards throughout, this home is truly move-in ready. The finished walk-out basement includes a second kitchen and full bathroom and opens to a large private patio with built-in benches. Additional highlights: Upper-level laundry New furnace (Feb 2025) Roof (2018) No sidewalk fits 4 cars on driveway + 2 in garage Close to Hwy, top-rated schools, Lifetime Fitness, shopping, and transit. Don't miss your chance to own this spacious and beautifully maintained home in a highly desirable neighbourhood!
- HoldoverDays: 180
- 建筑样式: 2-Storey
- 房屋种类: Residential Freehold
- 房屋子类: Detached
- DirectionFaces: West
- GarageType: Built-In
- 路线: Salem Rd & Kingston Rd E
- 纳税年度: 2025
- 停车位特点: Private
- ParkingSpaces: 4
- 停车位总数: 6
- WashroomsType1: 1
- WashroomsType1Level: Upper
- WashroomsType2: 1
- WashroomsType2Level: Upper
- WashroomsType3: 1
- WashroomsType3Level: Main
- WashroomsType4: 1
- WashroomsType4Level: Basement
- BedroomsAboveGrade: 4
- 内部特点: Carpet Free
- 地下室: Finished with Walk-Out, Separate Entrance
- Cooling: Central Air
- HeatSource: Gas
- HeatType: Forced Air
- ConstructionMaterials: Brick
- 屋顶: Not Applicable
- 下水道: Sewer
- 基建详情: Not Applicable
- 地块号: 264530763
- LotSizeUnits: Feet
- LotDepth: 90.36
- LotWidth: 40.07
| 学校名称 | 类型 | Grades | Catchment | 距离 |
|---|---|---|---|---|
| {{ item.school_type }} | {{ item.school_grades }} | {{ item.is_catchment? 'In Catchment': '' }} | {{ item.distance }} |



























































