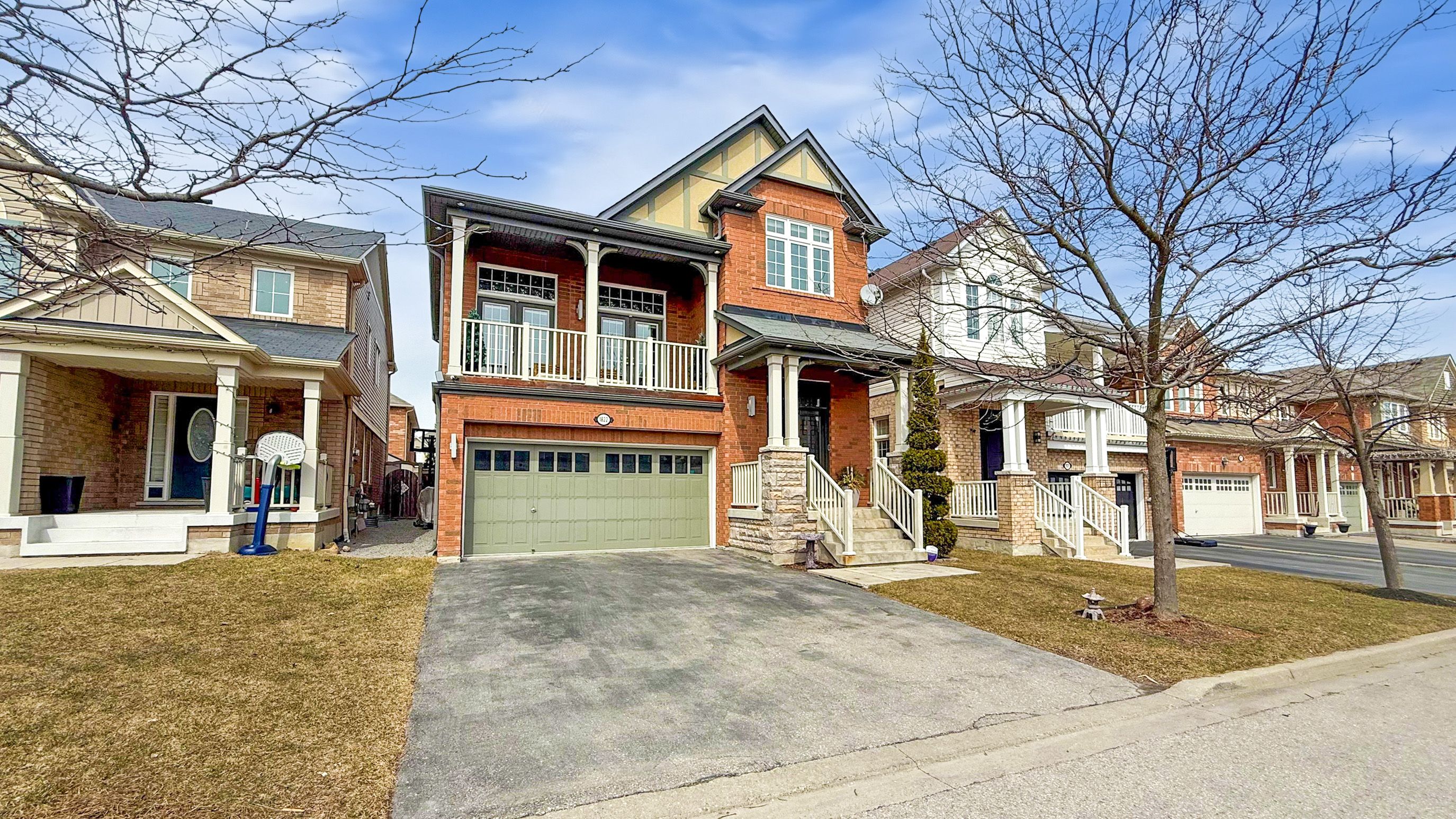$1,249,000
1822 Parkhurst Crescent, Pickering, ON L1X 0B1
Duffin Heights, Pickering,


















































 Properties with this icon are courtesy of
TRREB.
Properties with this icon are courtesy of
TRREB.![]()
Luxurious 4-Bedroom Detached Mattamy Home featuring one of the best layouts in the neighborhood. Freshly painted with hardwood floors throughout, upgraded kitchen cabinets with crown moulding, and sleek pot lights on the exterior and ceilings. Elegant oak staircase leads to a spacious family room and a primary retreat with a spa-like 5-piece ensuite. Enjoy top-of-the-line appliances, gas line for BBQ, and owned water softener and tankless water heater. The professionally finished basement by Penguin Basements Ltd. includes a flexible sitting area that can easily be converted into an additional bedroom. Just a short walk to a scenic 9-hole golf course perfect for leisure and lifestyle. Offer anytime.
- HoldoverDays: 60
- 建筑样式: 2-Storey
- 房屋种类: Residential Freehold
- 房屋子类: Detached
- DirectionFaces: North
- GarageType: Built-In
- 路线: From 401, go North to William Jackson Dr, follow Misthollow Dr then Parkhurst Cres.
- 纳税年度: 2024
- 停车位特点: Private Double
- ParkingSpaces: 2
- 停车位总数: 4
- WashroomsType1: 1
- WashroomsType1Level: Second
- WashroomsType2: 1
- WashroomsType2Level: Second
- WashroomsType3: 1
- WashroomsType3Level: Main
- WashroomsType4: 1
- WashroomsType4Level: Basement
- BedroomsAboveGrade: 4
- 壁炉总数: 2
- 内部特点: Water Softener, Water Heater Owned
- 地下室: Finished
- Cooling: Central Air
- HeatSource: Gas
- HeatType: Forced Air
- LaundryLevel: Main Level
- ConstructionMaterials: Brick
- 外部特点: Porch
- 屋顶: Asphalt Shingle
- 下水道: Sewer
- 基建详情: Poured Concrete
- 地块号: 264080608
- LotSizeUnits: Feet
- LotDepth: 90.22
- LotWidth: 36.09
| 学校名称 | 类型 | Grades | Catchment | 距离 |
|---|---|---|---|---|
| {{ item.school_type }} | {{ item.school_grades }} | {{ item.is_catchment? 'In Catchment': '' }} | {{ item.distance }} |



























































