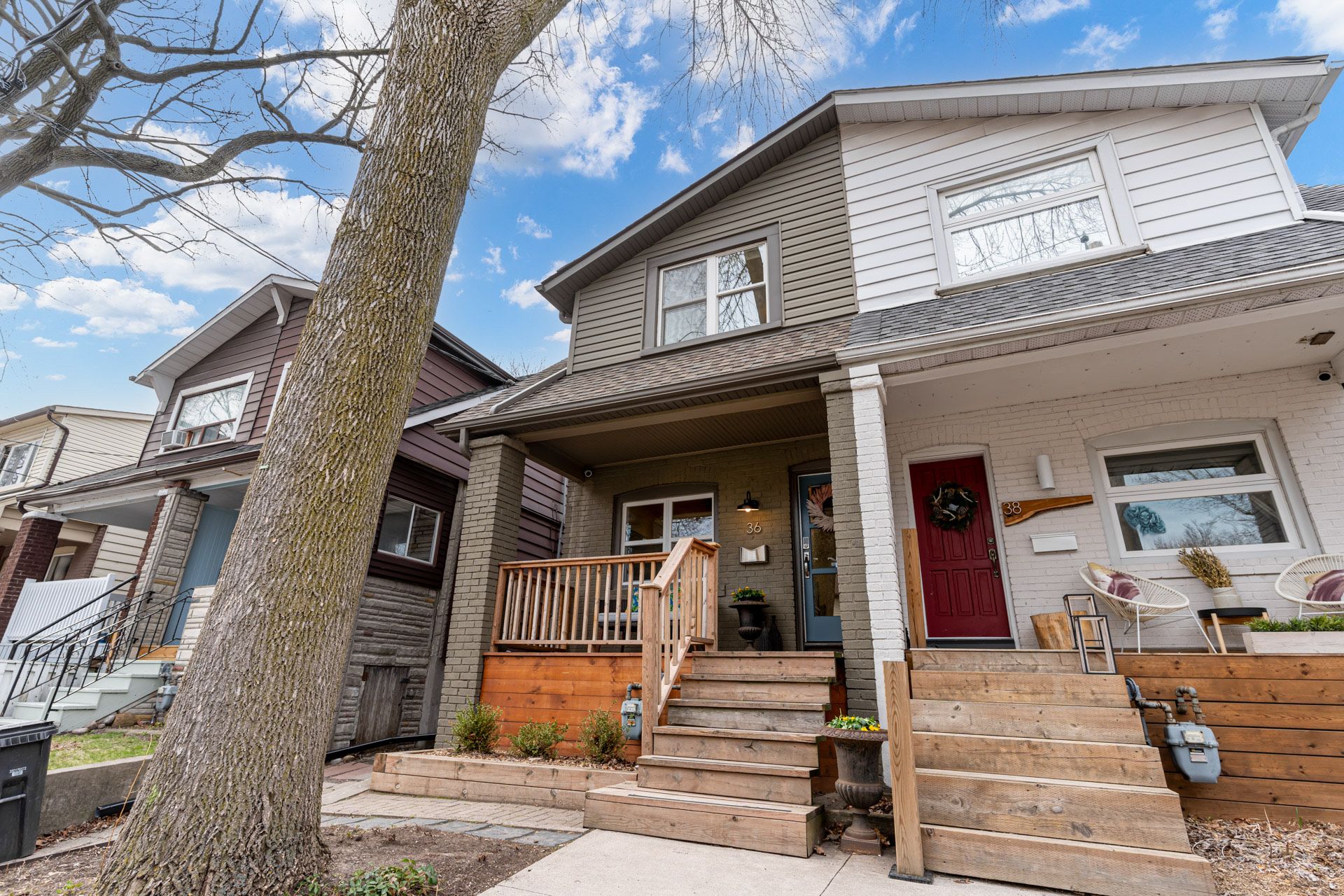$1,279,900


















































 Properties with this icon are courtesy of
TRREB.
Properties with this icon are courtesy of
TRREB.![]()
Offers anytime! Welcome to your next chapter in the heart of the East End! This beautifully updated 3+1 bedroom home perfectly blends timeless charm with modern upgrades. Step into the custom-designed chefs kitchen, featuring luxurious soapstone countertops, a premium Wolf gas stove, and abundant storage. The sun-filled family room opens to a newly built backyard deck (2022), framed by a blooming Magnolia tree and a newly built shed (2024)perfect for outdoor entertaining or quiet weekend mornings. Upstairs and down, youll love the rich hardwood floors and thoughtful finishes throughout. The basement offers extra living space with a full bath, ample storage, and a versatile 4th bedroom perfect for guests, home office or gym. The basement is fully waterproofed and features a sump pump and backwater valve for added peace of mind. Start your day with a coffee on the updated front porch (2023) or watch the sunset from your newly paved steps (2020). This home is nestled between Monarch Park and Greenwood Park, giving you easy access to the popular Greenwood Farmers Markets and off-leash dog runs.
- HoldoverDays: 90
- 建筑样式: 2-Storey
- 房屋种类: Residential Freehold
- 房屋子类: Semi-Detached
- DirectionFaces: North
- 路线: Fronting on the North side of Walpole
- 纳税年度: 2025
- 停车位特点: Mutual
- WashroomsType1: 1
- WashroomsType1Level: Second
- WashroomsType2: 1
- WashroomsType2Level: Lower
- BedroomsAboveGrade: 3
- BedroomsBelowGrade: 1
- 内部特点: Carpet Free
- 地下室: Finished
- Cooling: Central Air
- HeatSource: Gas
- HeatType: Forced Air
- ConstructionMaterials: Brick, Vinyl Siding
- 屋顶: Shingles
- 下水道: Sewer
- 基建详情: Unknown
- LotSizeUnits: Feet
- LotDepth: 90
- LotWidth: 17.83
| 学校名称 | 类型 | Grades | Catchment | 距离 |
|---|---|---|---|---|
| {{ item.school_type }} | {{ item.school_grades }} | {{ item.is_catchment? 'In Catchment': '' }} | {{ item.distance }} |



























































