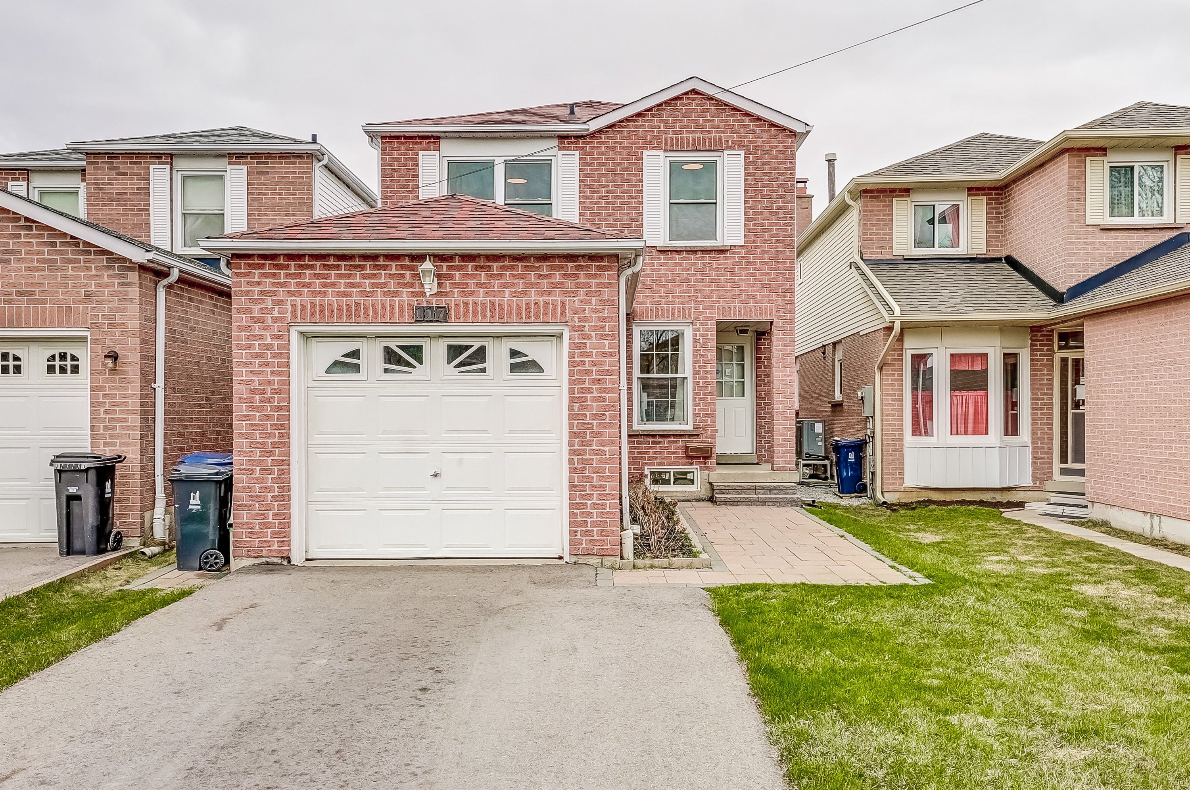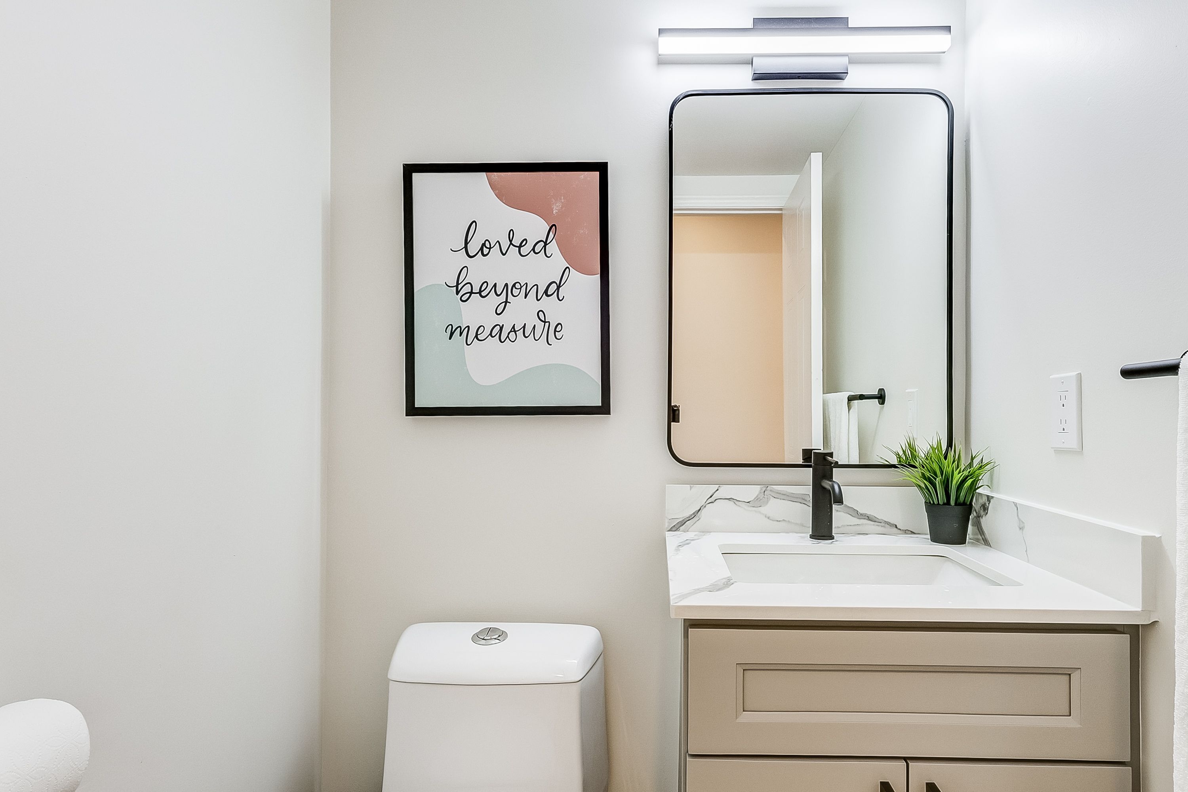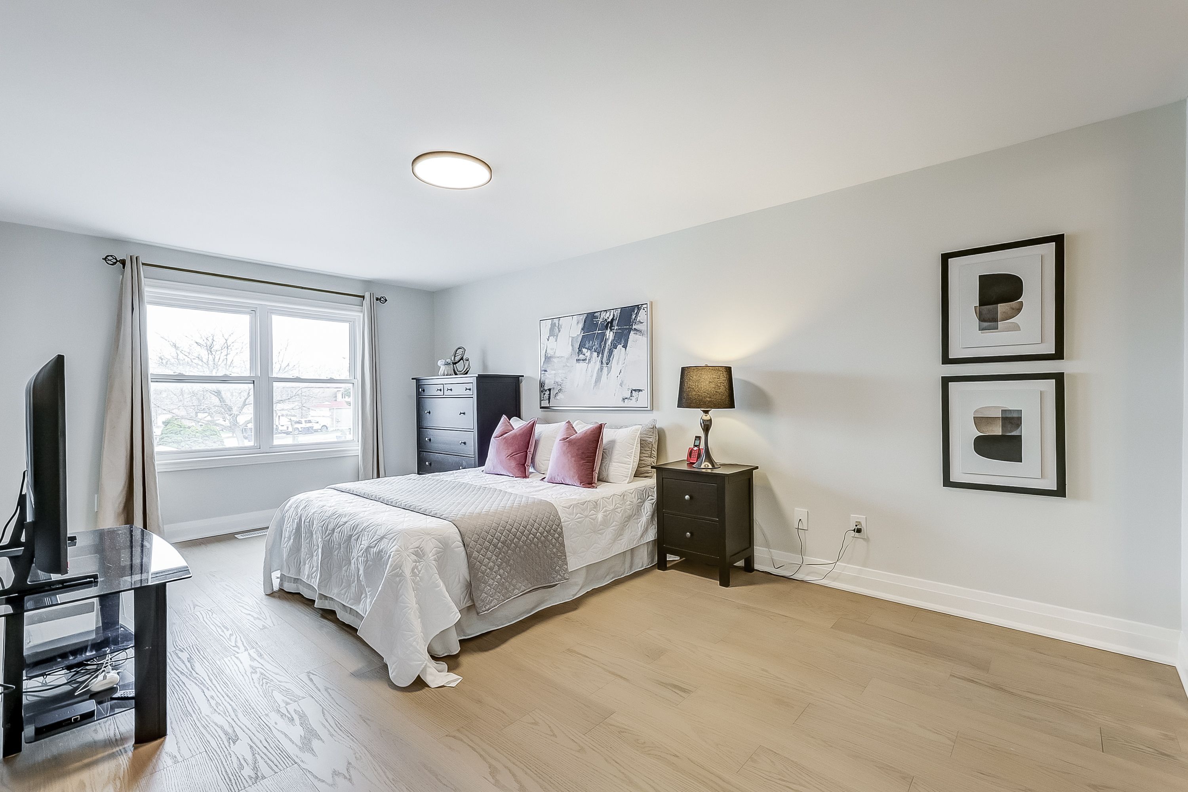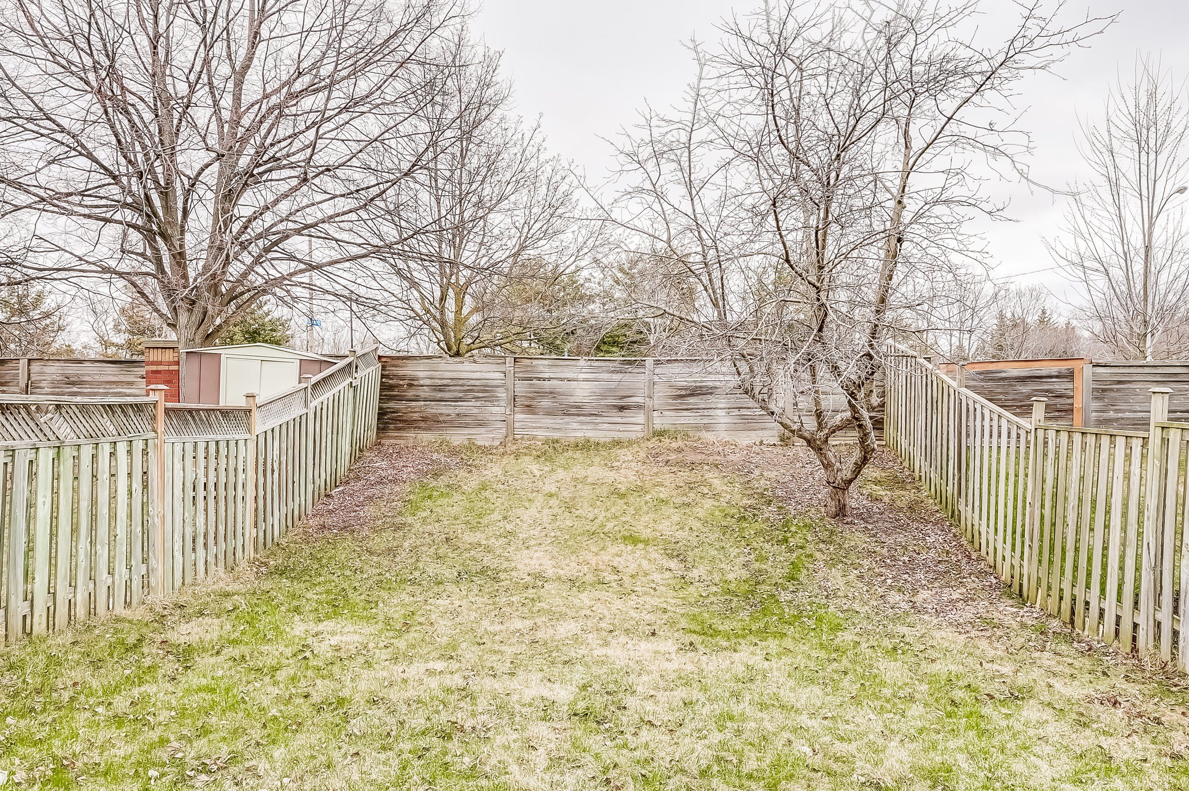$988,888
117 Enchanted Hills Crescent, Toronto, ON M1V 3P1
Milliken, Toronto,


















































 Properties with this icon are courtesy of
TRREB.
Properties with this icon are courtesy of
TRREB.![]()
Welcome to 117 Enchanted Hills Crescent, a beautifully updated & meticulously maintained freehold detached 4 + 2 bed, 4 bath home in one of Scarborough's most family-friendly neighborhoods. Fully renovated, this property offers the perfect blend of style, comfort & convenience ideal for first-time buyers or growing families seeking a move-in-ready home in a prime location. Inside, you'll find a bright, open layout with new hardwood floors on the main & upper levels, & laminate in the basement all completed (2024.) The kitchen, fully renovated in (2023,) boasts modern cabinetry & contemporary finishes, ideal for both daily living & entertaining. A newly installed hardwood staircase & smoothed ceilings add sophistication & a clean, modern aesthetic. Bathrooms on the lower level, ground floor powder room, & second floor main bath were fully renovated in 2024 with sleek fixtures & finishes. The entire home was freshly painted in 2024, creating a cohesive, welcoming atmosphere. Energy-efficient pot lights were added to the basement & select areas of the main & upper floors (2024), along with new baseboards for a polished look. The home also features a newer air conditioning unit (2023) & a tankless water heater for energy-efficient, on-demand hot water.Ideally located just minutes from public & Catholic schools, TTC, Warden Ave, Finch Ave, & shopping hubs like Woodside Square & Bridlewood Mall. Outdoor lovers will enjoy nearby Milliken Park, offering walking trails, playgrounds & a community rec centreperfect for family fun or peaceful weekend strolls.With quality upgrades throughout & a prime location, this home offers tremendous value in todays market. Dont miss your chance to own a beautifully renovated property in a well-established neighborhood. Book your private showing today!
- HoldoverDays: 90
- 建筑样式: 2-Storey
- 房屋种类: Residential Freehold
- 房屋子类: Detached
- DirectionFaces: East
- GarageType: Attached
- 路线: Steeles Ave to Strawberry Hills Drive through Wilderness Dr
- 纳税年度: 2024
- 停车位特点: Private
- ParkingSpaces: 2
- 停车位总数: 3
- WashroomsType1: 1
- WashroomsType1Level: Ground
- WashroomsType2: 2
- WashroomsType2Level: Second
- WashroomsType3: 1
- WashroomsType3Level: Basement
- BedroomsAboveGrade: 4
- BedroomsBelowGrade: 2
- 内部特点: Water Heater, Floor Drain
- 地下室: Full, Finished
- Cooling: Central Air
- HeatSource: Gas
- HeatType: Forced Air
- LaundryLevel: Lower Level
- ConstructionMaterials: Brick
- 屋顶: Asphalt Shingle
- 下水道: Sewer
- 基建详情: Poured Concrete
- 地块号: 060370069
- LotSizeUnits: Feet
- LotDepth: 145.53
- LotWidth: 24.15
- PropertyFeatures: Public Transit, School, Rec./Commun.Centre, Park, Fenced Yard
| 学校名称 | 类型 | Grades | Catchment | 距离 |
|---|---|---|---|---|
| {{ item.school_type }} | {{ item.school_grades }} | {{ item.is_catchment? 'In Catchment': '' }} | {{ item.distance }} |



























































