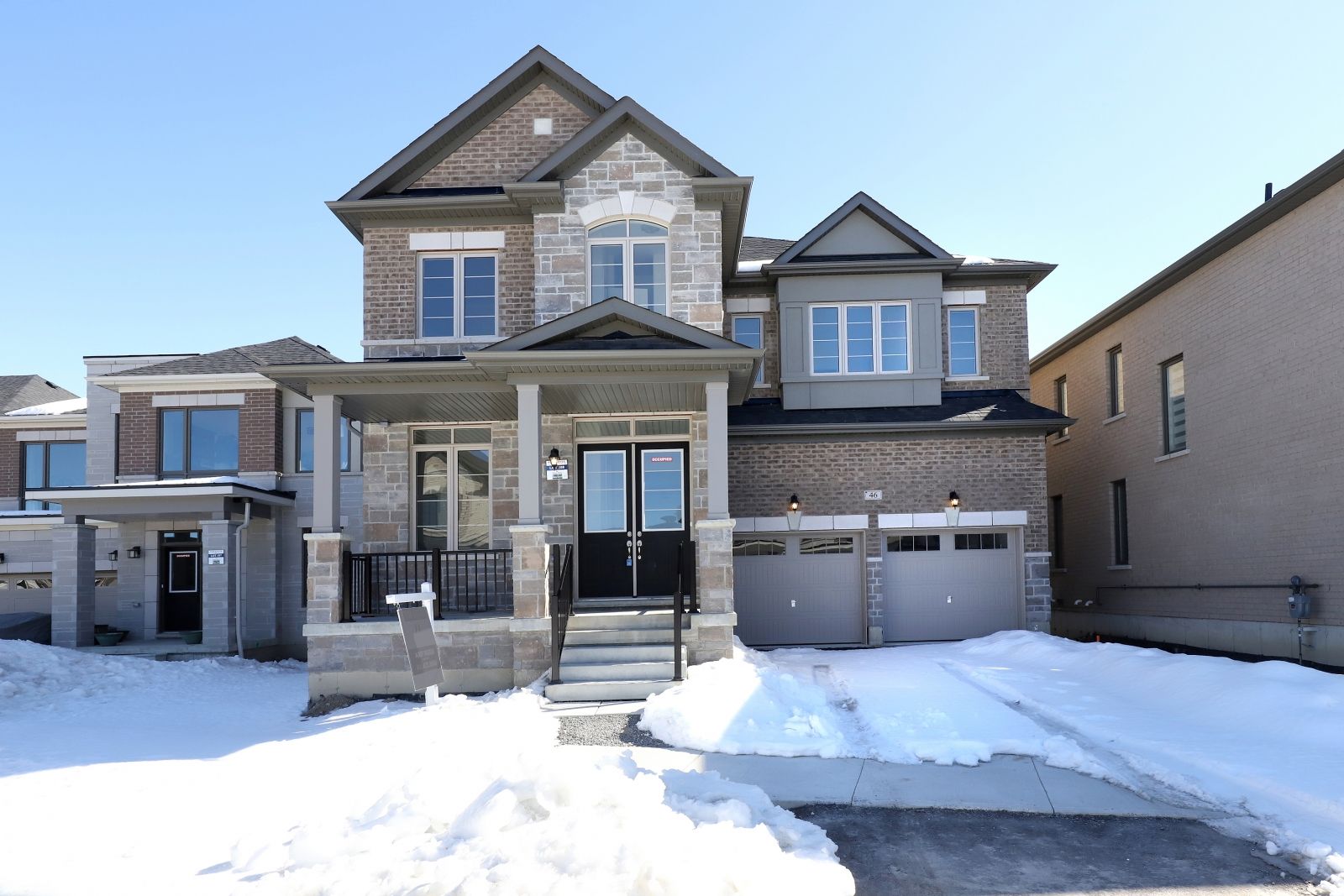$3,900
46 Priory Drive, Whitby, ON L1P 0L1
Rural Whitby, Whitby,










































 Properties with this icon are courtesy of
TRREB.
Properties with this icon are courtesy of
TRREB.![]()
Premium 5 Bedroom 5 Bathroom Home In Sought After Neighbourhood. Stunning Home With A Highly Desirable Floor plan Offers Pristine Hardwood Floors On The Main Level, 9 Ft Ceilings, Luxurious Bathroom Finishes & Lots Of Natural Light Throughout The Home. Gorgeous Modern Home With A Gourmet Family Size Kitchen With Huge Centre Island, Ample Built-In Cabinetry/Pantry Space, Stainless Steel Appliances And A Walk Out. Five Great Size Bedrooms And Every Bedroom Is Connecting To A Bathroom- Including A Gorgeous Primary Bedroom With 10 Ft Coffered Ceilings, A Spacious Walk-In Closet And A Modern 5 Piece Ensuite With Freestanding Tub + Luxurious Standing Shower. This Home Is In A Fantastic Location, Close To Heber Down Conservation, Spa, Cullen Park, Shopping, Restaurants, Parks + More To Enjoy. Easy Access To Hwy 412/407. This Is For The Upper Two Floors Only (Main & Upper Level)
- HoldoverDays: 90
- 建筑样式: 2-Storey
- 房屋种类: Residential Freehold
- 房屋子类: Detached
- DirectionFaces: East
- GarageType: Built-In
- 路线: Country Ln/ Taunton Rd W
- 停车位特点: Private
- ParkingSpaces: 2
- 停车位总数: 2
- WashroomsType1: 1
- WashroomsType1Level: Main
- WashroomsType2: 2
- WashroomsType2Level: Second
- WashroomsType3: 2
- WashroomsType3Level: Second
- BedroomsAboveGrade: 5
- 内部特点: Other
- Cooling: Central Air
- HeatSource: Gas
- HeatType: Forced Air
- LaundryLevel: Upper Level
- ConstructionMaterials: Brick
- 屋顶: Asphalt Shingle
- 下水道: Sewer
- 基建详情: Poured Concrete
- LotSizeUnits: Feet
- LotWidth: 43.6
| 学校名称 | 类型 | Grades | Catchment | 距离 |
|---|---|---|---|---|
| {{ item.school_type }} | {{ item.school_grades }} | {{ item.is_catchment? 'In Catchment': '' }} | {{ item.distance }} |



















































