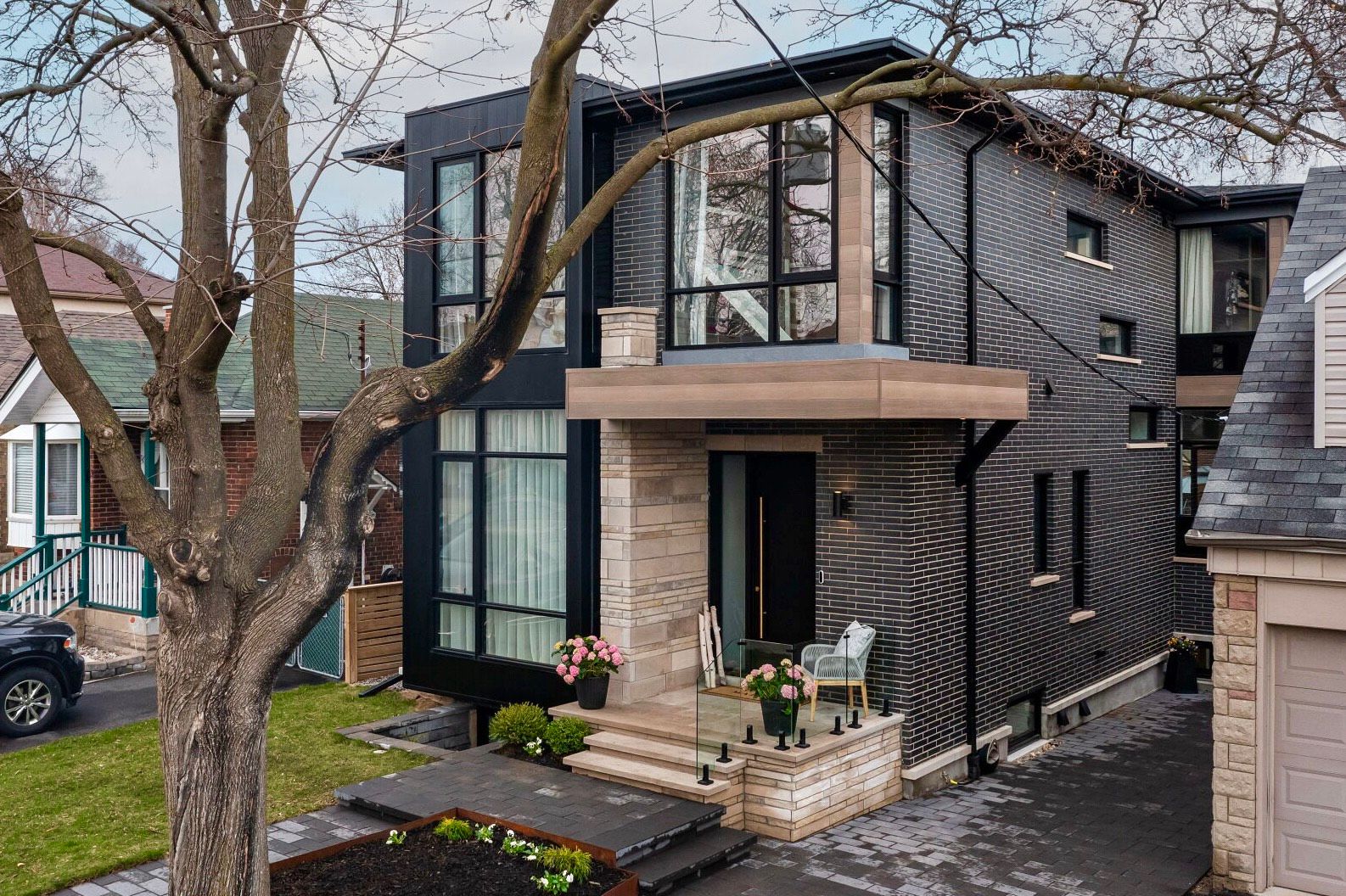$2,349,000
57 Leroy Avenue, Toronto, ON M4J 4G9
Danforth Village-East York, Toronto,


















































 Properties with this icon are courtesy of
TRREB.
Properties with this icon are courtesy of
TRREB.![]()
Built by the homeowners, for their family, this home exceeds all expectations for East York! Finding Leaside prices out of reach? Cross the bridge and see what amazing value this custom home offers - just steps to Dieppe Park & RH McGregor! Standing nearly 2,400ft + a finished walk-out basement, this home offers 4+1 bedrooms & 5 bathrooms. Step inside and realize you are home! The foyer is wrapped in beautiful millwork with an inset bench, the open concept living/dining rooms feature linear diffusers for stylish delivery of your heating/cooling, custom drapes (throughout the house), b/i speakers (throughout the house), and a statement wall featuring storage for your 36 favourite bottles of wine! The rear of the home widens to use every inch of the 34ft wide lot and houses an absolutely stunning kitchen/family room combo! Just look at how flat panelled fronts, natural stone and fluted wood blend effortlessly in the kitchen.The 5 seat island anchors the space while panelled appliances, a gas cooktop with pot filler and double wall ovens make it a dream to cook in! Did you see the butler pantry with under counter beverage fridge & wet bar? What about the walk-in pantry!! The family room is grounded around a gas fireplace adorned in natural stone and flooded with light from the two pairs of corner windows - did I mention all the windows in the house are commercial grade aluminum?! The four panelled double sliding doors walk out to the landscaped backyard where you'll find Studio57 - the heated backyard flex space for a home office or gym! Upstairs, the primary suite is stunning, the middle bedroom features a 3pc ensuite, the 2 kids rooms share a 5pc with double vanities & upstairs laundry makes life easy. Don't miss the CN Tower views from the picture windows in the hall! The lower level is stunning - with a second gas fireplace, custom wetbar, 5th bedroom, 5th bathroom and 2nd laundry room. The walk-out is the cherry on top of this delicious cake! EV Charger ready.
- HoldoverDays: 90
- 建筑样式: 2-Storey
- 房屋种类: Residential Freehold
- 房屋子类: Detached
- DirectionFaces: East
- 路线: Hey Siri?
- 纳税年度: 2024
- 停车位特点: Private
- ParkingSpaces: 3
- 停车位总数: 3
- WashroomsType1: 1
- WashroomsType1Level: Second
- WashroomsType2: 1
- WashroomsType2Level: Second
- WashroomsType3: 1
- WashroomsType3Level: Second
- WashroomsType4: 1
- WashroomsType4Level: Basement
- WashroomsType5: 1
- WashroomsType5Level: Main
- BedroomsAboveGrade: 4
- BedroomsBelowGrade: 1
- 壁炉总数: 2
- 地下室: Finished, Finished with Walk-Out
- Cooling: Central Air
- HeatSource: Gas
- HeatType: Forced Air
- ConstructionMaterials: Brick, Stone
- 屋顶: Asphalt Shingle
- 下水道: Sewer
- 基建详情: Poured Concrete
- LotSizeUnits: Feet
- LotDepth: 100
- LotWidth: 34
| 学校名称 | 类型 | Grades | Catchment | 距离 |
|---|---|---|---|---|
| {{ item.school_type }} | {{ item.school_grades }} | {{ item.is_catchment? 'In Catchment': '' }} | {{ item.distance }} |



























































