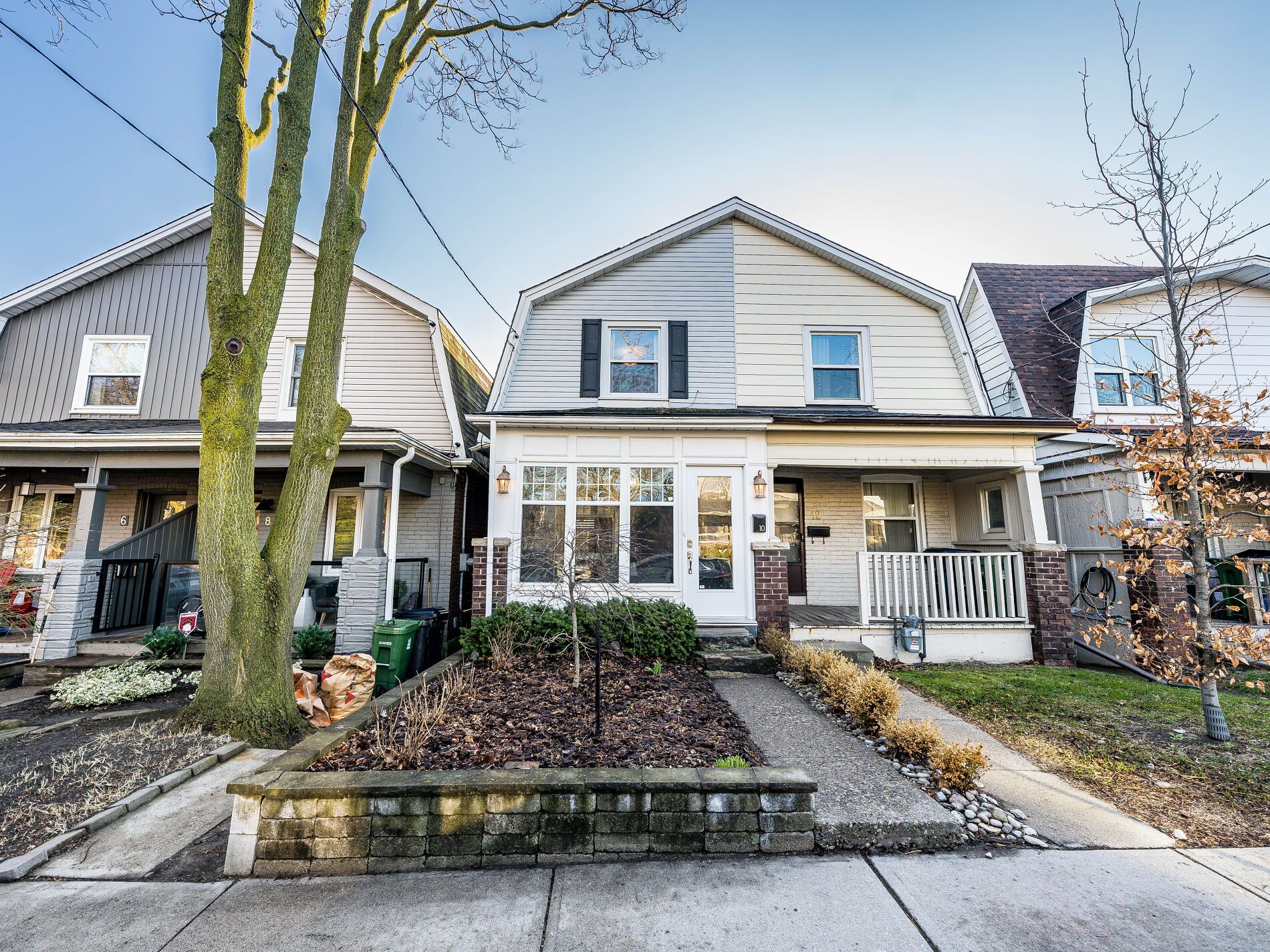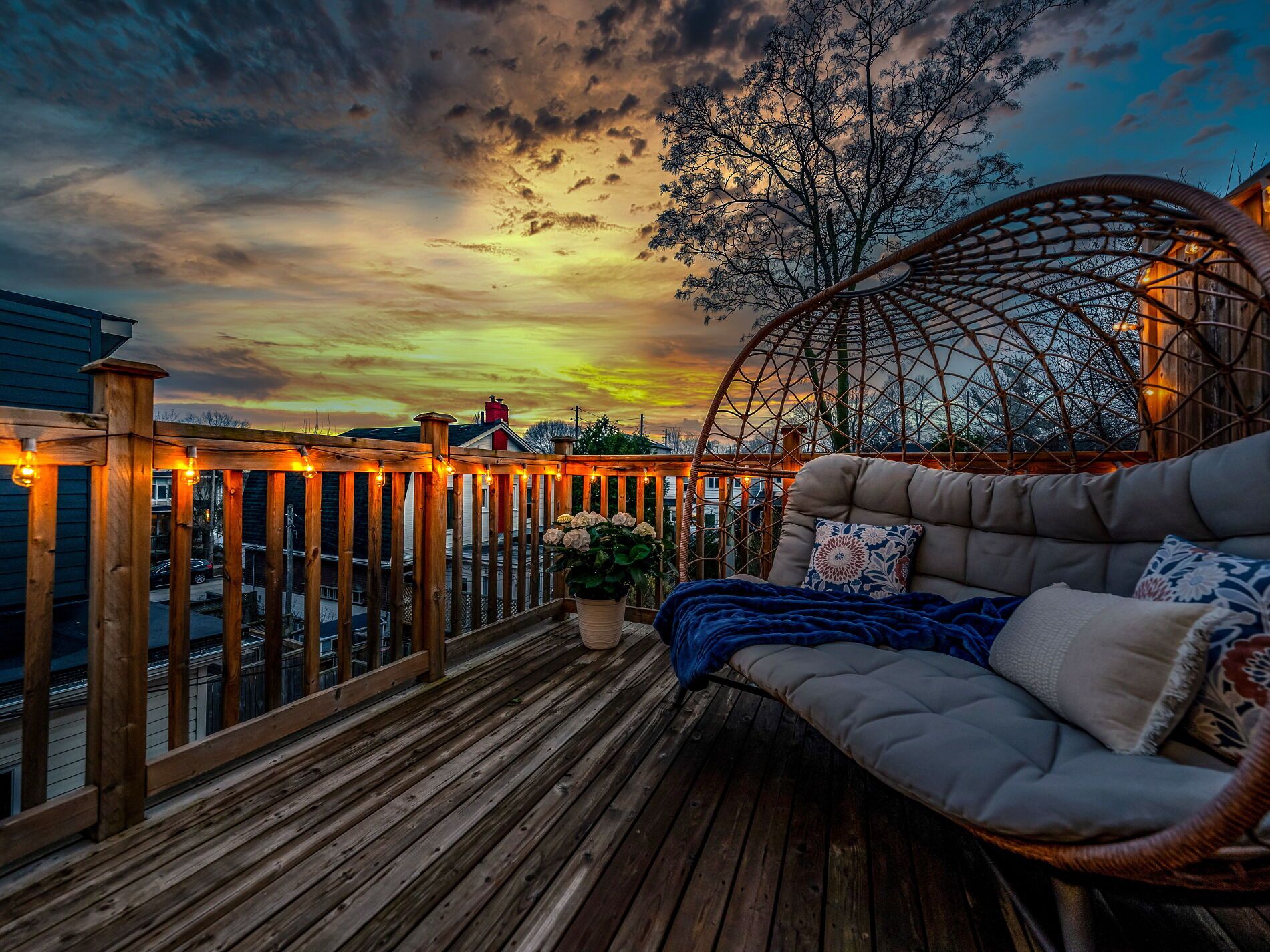$999,900
10 Roseheath Avenue, Toronto, ON M4C 3P2
Woodbine Corridor, Toronto,


















































 Properties with this icon are courtesy of
TRREB.
Properties with this icon are courtesy of
TRREB.![]()
Nestled on a charming, tree-lined street in Toronto's coveted East Lynn Park community, this move-in-ready gem combines timeless elegance with modern convenience. Enter through the enclosed front porch, a versatile space to enjoy warm summer mornings or to store your bikes, strollers, and other gear. The open-concept main floor is bursting with natural light and is highlighted by a breakfast bar and custom built-in shelving. The kitchen is outfitted with stainless-steel appliances and custom cabinetry, and seamlessly leads to a multi-tiered deck (2023) and sheltered back yard--an oasis for entertaining or unwinding or simply enjoying the beautiful Lilac blossoms every May. Upstairs, the primary bedroom surprises with its own 9.5 x 10.5 walkout balcony deck--a quiet escape to relax with a morning coffee or soak up the afternoon sun. Both bedrooms feature generous walk-in closets for personal storage. The updated bathroom is a true standout, featuring a rustic clawfoot tub for indulgent soaks, while the second bedroom offers plenty of space and charm. The finished basement adds even more functional living space--whether for family activities, a cozy guest suite, or a third bedroom. Situated a short walk from lively Danforth Avenue, this home places you far enough away from the busy sounds of the Danforth while still being close to everything you love and need: schools, parks, restaurants, shops, and transit. The combination of location and thoughtful design creates a space where you'll make countless unforgettable memories. Don't miss your chance to call this stunning Toronto haven home! - NOTE: Open House, Saturday & Sunday, April 26 & 27, 2-4pm.
- HoldoverDays: 30
- 建筑样式: 2-Storey
- 房屋种类: Residential Freehold
- 房屋子类: Semi-Detached
- DirectionFaces: West
- 路线: S. of Danforth, W. of Woodbine
- 纳税年度: 2025
- 停车位特点: Street Only
- WashroomsType1: 1
- WashroomsType1Level: Second
- WashroomsType2: 1
- WashroomsType2Level: Basement
- BedroomsAboveGrade: 2
- 地下室: Finished
- Cooling: Central Air
- HeatSource: Gas
- HeatType: Forced Air
- LaundryLevel: Lower Level
- ConstructionMaterials: Brick, Vinyl Siding
- 外部特点: Porch Enclosed
- 屋顶: Asphalt Shingle
- 下水道: Sewer
- 基建详情: Brick
- 地形: Flat
- 地块号: 210290211
- LotSizeUnits: Feet
- LotDepth: 74
- LotWidth: 15.2
- PropertyFeatures: Fenced Yard, Public Transit, School, Electric Car Charger, Park
| 学校名称 | 类型 | Grades | Catchment | 距离 |
|---|---|---|---|---|
| {{ item.school_type }} | {{ item.school_grades }} | {{ item.is_catchment? 'In Catchment': '' }} | {{ item.distance }} |



























































