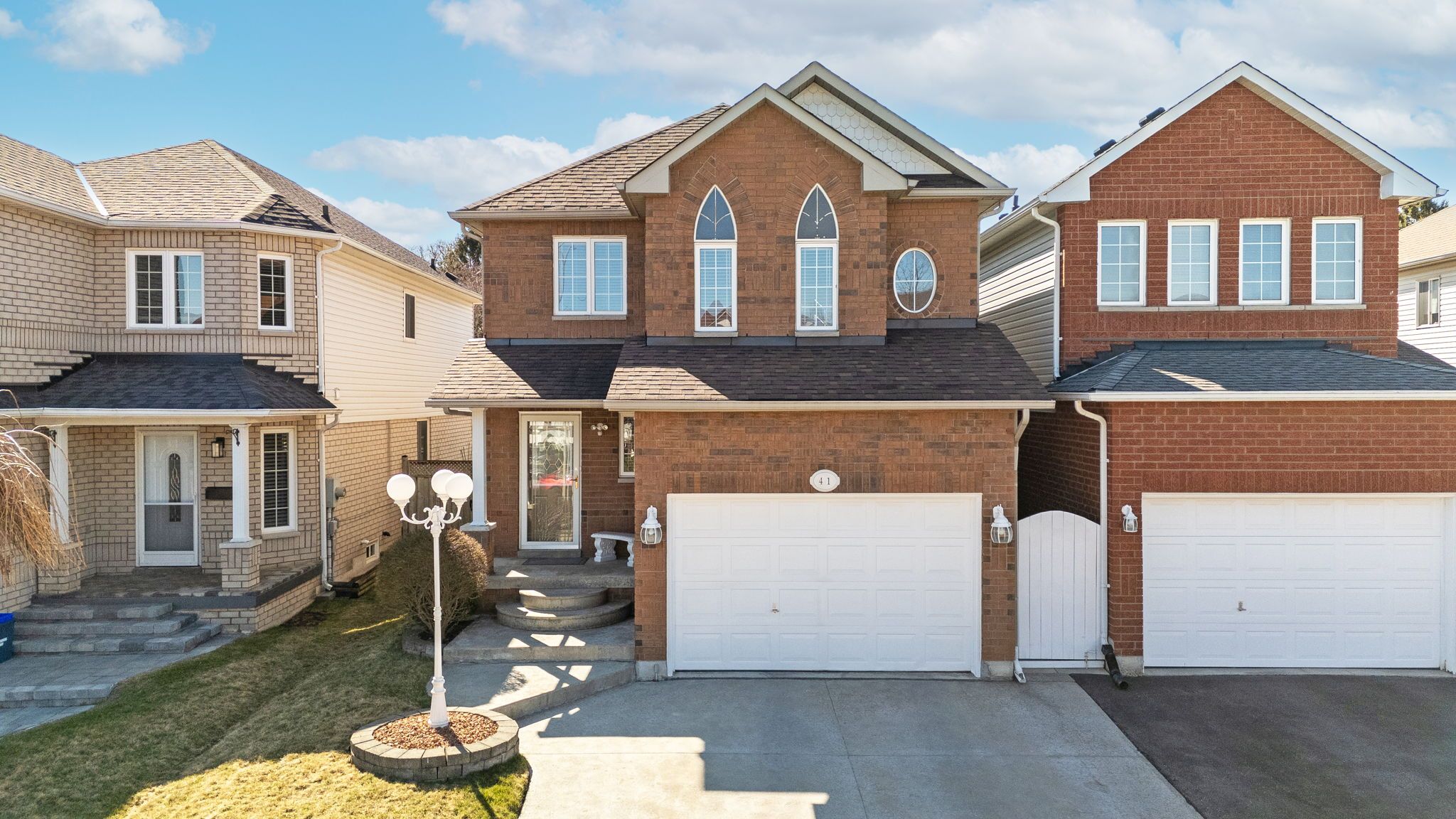$779,900


















































 Properties with this icon are courtesy of
TRREB.
Properties with this icon are courtesy of
TRREB.![]()
Welcome to 41 Guildwood Dr. A lovingly maintained family home nestled in one of Bowmanville's most desirable neighbourhoods. Proudly owned by the original owners for over two decades, this 4-bedroom, 3-bathroom residence is a true reflection of warmth, care, and tasteful updates throughout. Freshly painted and impeccably maintained, this home is a seamless blend of comfort, functionality, and timeless design. Step inside and you'll immediately feel the pride of ownership. The inviting main level is highlighted by a spacious living and dining area perfect for family gatherings and entertaining guests and flows effortlessly into a bright eat-in kitchen and breakfast area, which opens onto a spacious terrace. Its an ideal setting for morning coffee, summer BBQs, or relaxing evenings in your private backyard retreat. Upstairs, the primary bedroom boasts an ensuite bathroom and plenty of closet space. The front bedroom has soaring 10-foot ceilings, with lots of natural light, allowing it to easily function as additional living space if desired. The remaining upstairs features two more generously sized bedrooms and a 4-piece bathroom. The finished basement reflects the high quality found throughout the home, offering versatile living space perfect for a family room, home office, or gym. Outside, the beautifully landscaped, low-maintenance gardens enhance the home's curb appeal. Additional highlights include a 1.5-car garage with convenient interior access, built-in storage, and numerous big-ticket upgrades already completed offering true peace of mind for the next owners. This is a rare opportunity to own a turn-key home in a welcoming, family-oriented community. Don't miss your chance to make it your forever home. See attachments for a detailed list of all available updates and property enhancements!
- HoldoverDays: 90
- 建筑样式: 2-Storey
- 房屋种类: Residential Freehold
- 房屋子类: Detached
- DirectionFaces: South
- GarageType: Attached
- 路线: 401 to Liberty Exit 432, Head North on Liberty St. Turn Right on Concession Rd. E , Proceed and Turn Left on Mearns, Then Right on Guildwood Dr.
- 纳税年度: 2024
- ParkingSpaces: 3
- 停车位总数: 4
- WashroomsType1: 1
- WashroomsType1Level: Main
- WashroomsType2: 1
- WashroomsType2Level: Second
- WashroomsType3: 1
- WashroomsType3Level: Second
- BedroomsAboveGrade: 4
- 内部特点: Central Vacuum, Storage, Water Heater, Workbench, Auto Garage Door Remote
- 地下室: Finished, Full
- Cooling: Central Air
- HeatSource: Gas
- HeatType: Forced Air
- ConstructionMaterials: Brick, Vinyl Siding
- 屋顶: Asphalt Shingle
- 下水道: Sewer
- 基建详情: Unknown
- 地块号: 266500302
- LotSizeUnits: Feet
- LotDepth: 137.98
- LotWidth: 29.56
| 学校名称 | 类型 | Grades | Catchment | 距离 |
|---|---|---|---|---|
| {{ item.school_type }} | {{ item.school_grades }} | {{ item.is_catchment? 'In Catchment': '' }} | {{ item.distance }} |



























































