$1,849,900
180 Glenwood Crescent, Toronto, ON M4B 1K4
O'Connor-Parkview, Toronto,
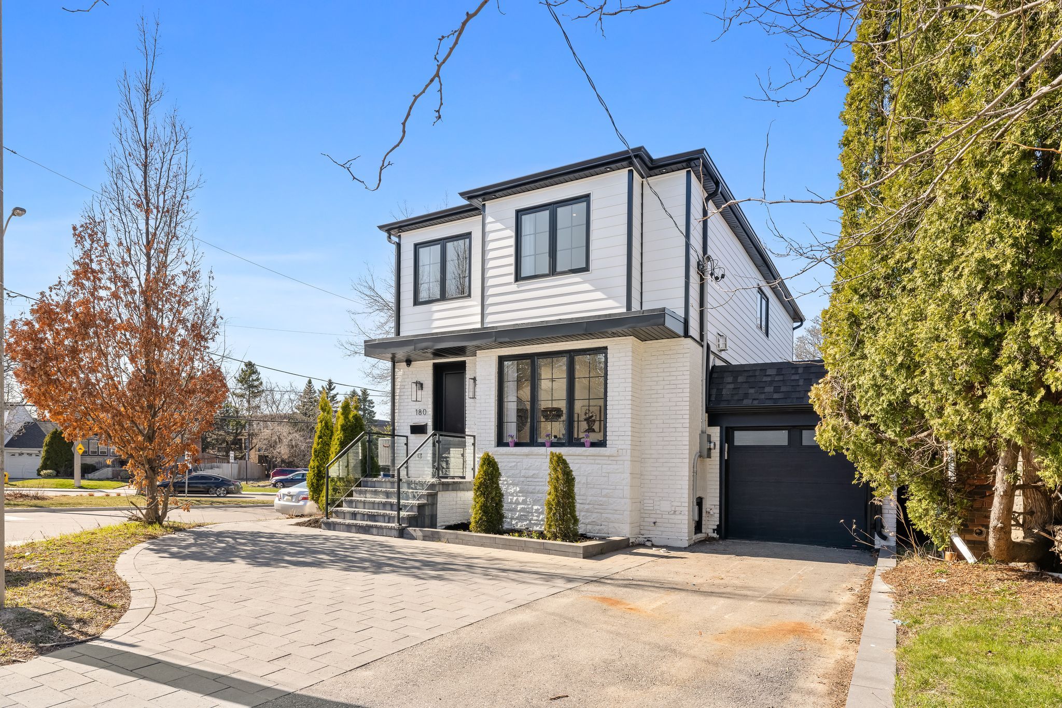















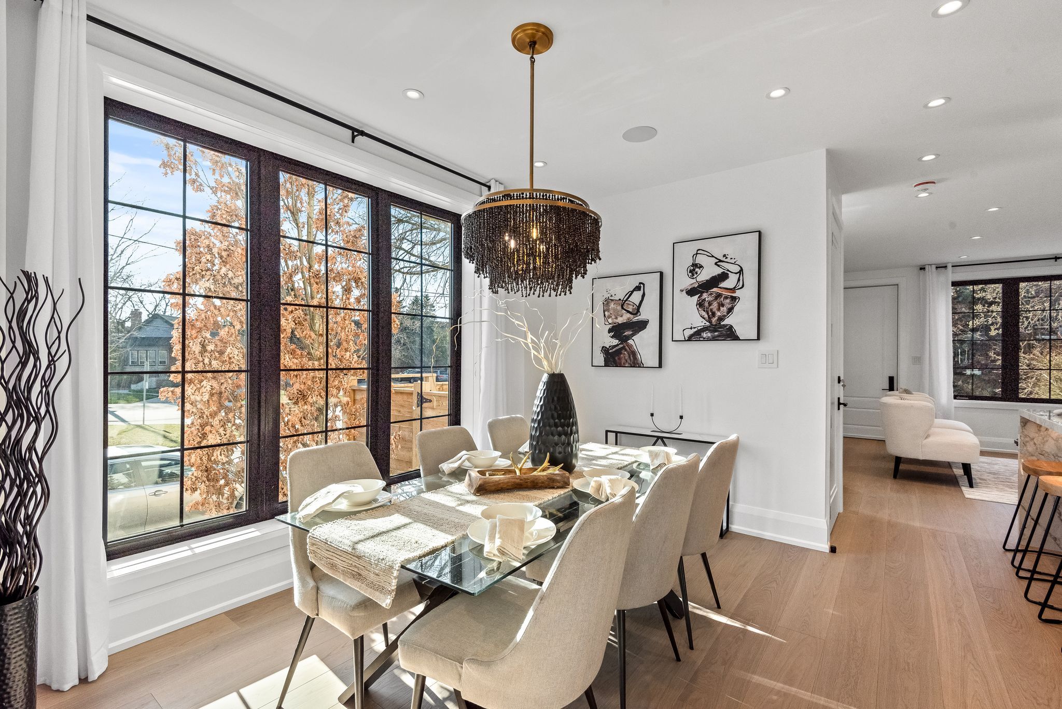














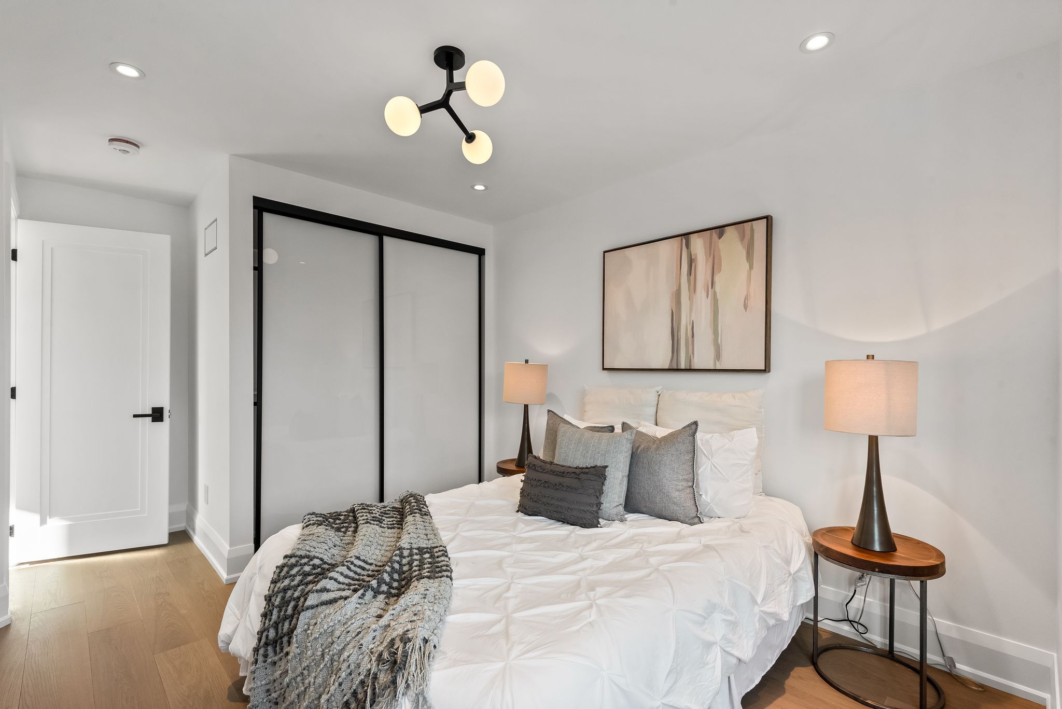





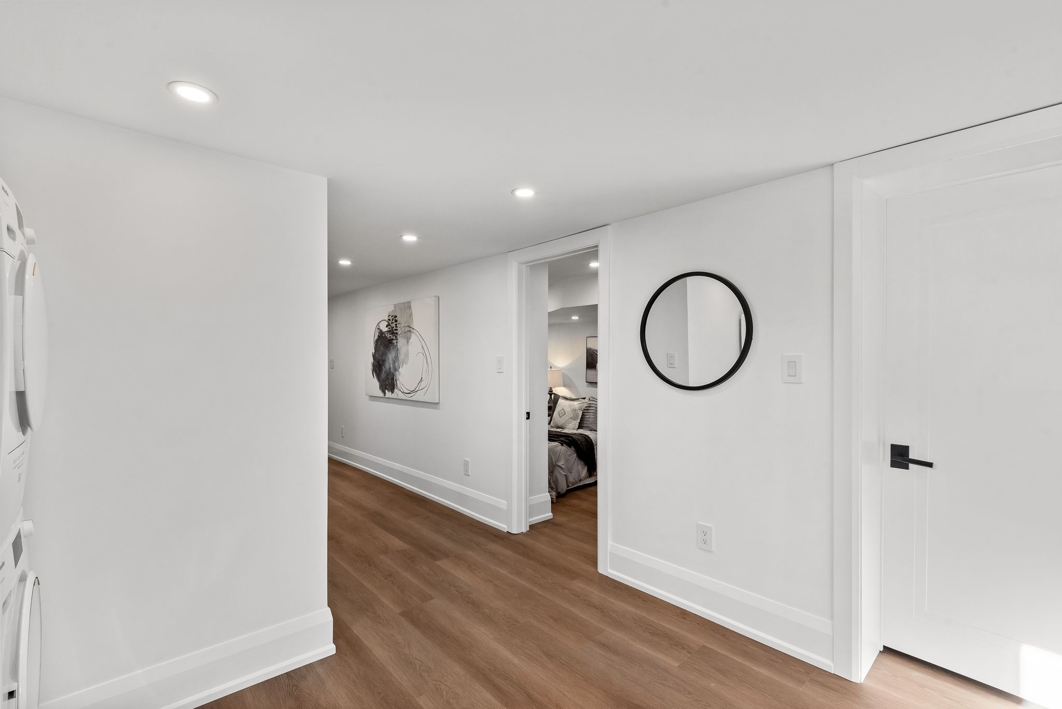










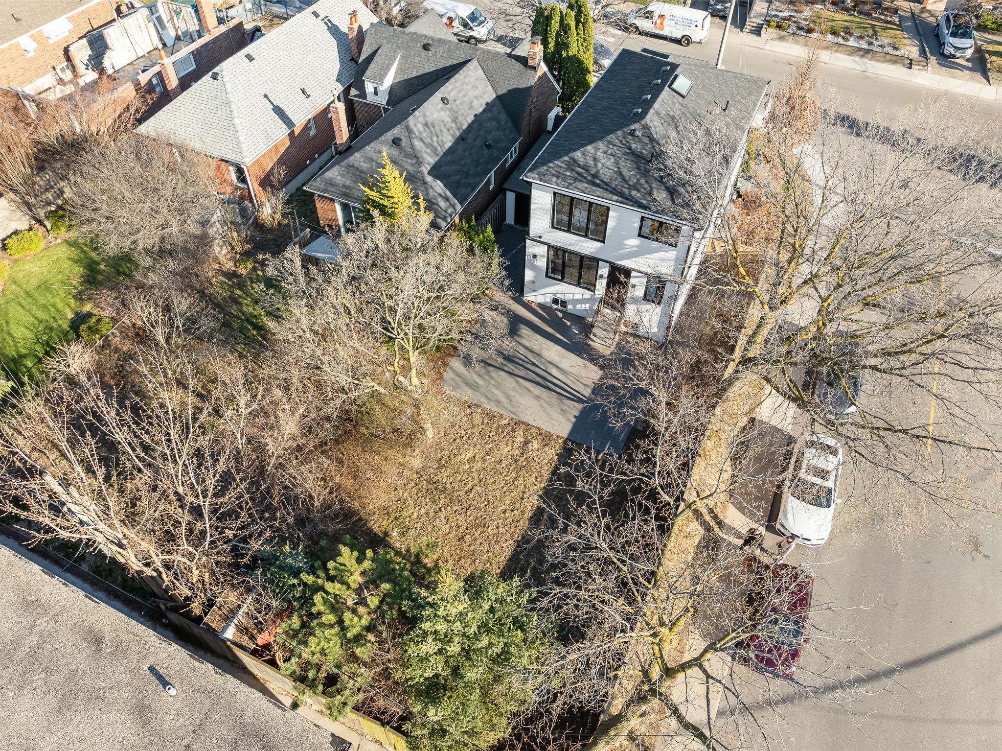

 Properties with this icon are courtesy of
TRREB.
Properties with this icon are courtesy of
TRREB.![]()
Step into elevated living with this fully renovated 2-storey detached home, where upscale design meets everyday comfort in one of the citys most connected locations. Boasting a self-contained in-law suite with a private entrance, this property is as versatile as it is elegantperfect for extended family or potential rental income.The main floor showcases sophisticated finishes and an open, airy flow. A striking black stone gas fireplace anchors the living room, while the chefs kitchen stuns with high-end appliances, a waterfall marble island, and custom cabinetry that effortlessly balances beauty and utility. The western exposure creates a sunlit dining area that is adorned with a designer chandelier, and the cozy family room opens onto a fully fenced backyardan entertainers dream and a private escape. A sleek 2-piece powder room and a discreetly tucked-away laundry nook offer convenience without compromising on style. Upstairs, rich hardwood floors continue and lead to a serene primary suite featuring a spa-like 3-piece ensuite, a spacious walk-in closet, and an additional double closet. Three generously sized bedrooms provide ample space for family, guests, or a home office, all serviced by a second luxe 3-piece bathroom. Every inch has been curated for comfort and timeless appeal. The lower-level in-law suite mirrors the same attention to detail, with a designer kitchen, full bedroom with double closet, elegant 3-piece bath, and a spacious rec room illuminated by pot lights and above-grade windowsall set on durable, luxury vinyl flooring. Set on a quiet corner lot, this home offers exceptional access to the downtown core without the congestion. Enjoy walkable access to local amenities, cafes, and shops, with parks and green space just moments away. This is city living reimaginedrefined, connected, and truly turnkey. Property is being sold as a single family residence.
- HoldoverDays: 90
- 建筑样式: 2-Storey
- 房屋种类: Residential Freehold
- 房屋子类: Detached
- DirectionFaces: North
- GarageType: Attached
- 路线: Head east on St Clair Ave E toward St Columba Pl. Turn right onto St Columba Pl Destination will be on the left
- 纳税年度: 2024
- 停车位特点: Private
- ParkingSpaces: 2
- 停车位总数: 3
- WashroomsType1: 1
- WashroomsType1Level: Second
- WashroomsType2: 1
- WashroomsType2Level: Second
- WashroomsType3: 1
- WashroomsType3Level: Basement
- WashroomsType4: 1
- WashroomsType4Level: Main
- BedroomsAboveGrade: 4
- BedroomsBelowGrade: 1
- 壁炉总数: 2
- 内部特点: Accessory Apartment, Auto Garage Door Remote, Built-In Oven, Countertop Range, In-Law Suite
- 地下室: Apartment, Separate Entrance
- Cooling: Central Air
- HeatSource: Gas
- HeatType: Forced Air
- LaundryLevel: Main Level
- ConstructionMaterials: Brick, Vinyl Siding
- 屋顶: Asphalt Shingle
- 下水道: Sewer
- 基建详情: Block
- 地块号: 104340048
- LotSizeUnits: Feet
- LotDepth: 117
- LotWidth: 34.79
| 学校名称 | 类型 | Grades | Catchment | 距离 |
|---|---|---|---|---|
| {{ item.school_type }} | {{ item.school_grades }} | {{ item.is_catchment? 'In Catchment': '' }} | {{ item.distance }} |



























































