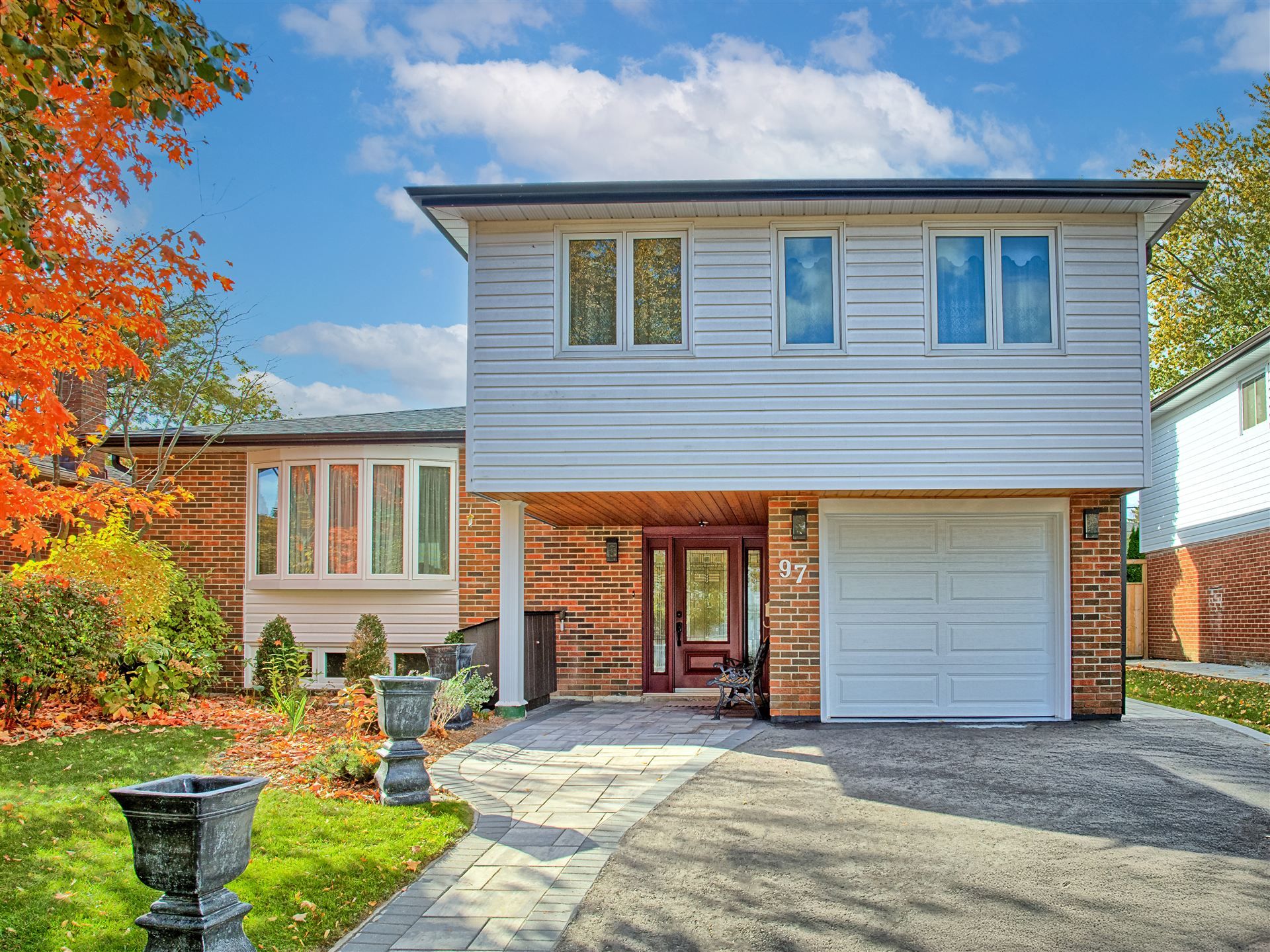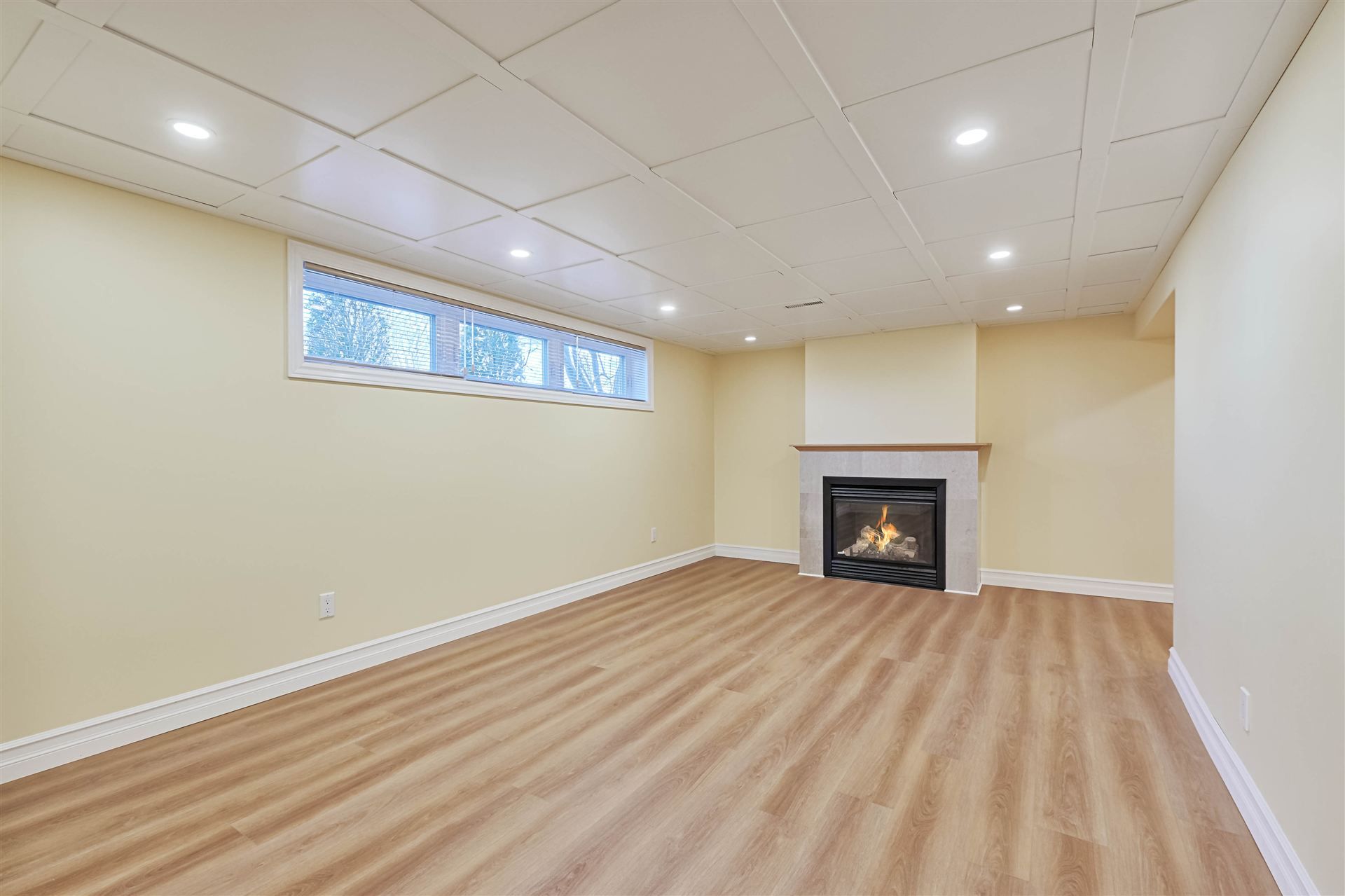$897,000


















































 Properties with this icon are courtesy of
TRREB.
Properties with this icon are courtesy of
TRREB.![]()
The Calm Of The Lake, The Perks Of The City - A Lifestyle You'll Love! Steps To The Ajax Waterfront, This Charming & Well Maintained Detached Sidesplit Offers The Perfect Blend Of Tranquility And Everyday Convenience. This Beauty Boasts The Perfect Layout - Open Concept Yet Distinct Living And Dining Areas With A Large Front Window Framing The Landscaped Front Yard, Perfect For Hosting Family And Friends. Lovely Dining Room With A Walk-Out To A Private Backyard Oasis With A Two-Tier Deck, Perennial Gardens, Lush Greenery, Gazebo, And An Insulated Shed With 11-Ft Ceilings And Pulley System - Ideal For Storage Or Hobbies. The Bright, Family-Sized Galley Kitchen Boasts Sleek Countertops, Quality Appliances, Soft-Close Drawers, Pantry, And An Abundance Of Stunning White Cabinetry, Combining Style And Function. The Sunroom's Cozy Bay Window Invites You To Sip Coffee While Soaking In Southwest-Facing Views Of The Backyard, Perfect For Morning Reads Or Golden-Hour Relaxation. Upstairs Features 3 Spacious Bedrooms With Unique Custom Touches. The Primary Offers Built-In Wardrobe Cabinetry With Soft-Close Drawers. One Bedroom Has A Built-In Desk, While Another Has Custom Cabinetry Leading To A Step-Up Walk-In Closet. A Luxurious 4Pc Bath Serves The Upper Level With Heated Porcelain Floors, A Frameless Glass Rain Shower With Porcelain Tile, Soaker Tub With Air Jets And Chromatherapy Lights, And Thermostatic Fixtures For Total Comfort. The Finished Basement Offers More Living Space With New Vinyl Flooring, Pot Lights, Office Space With Built-In Shelving, Laundry & Utility Room With A 2Pc Bath & Rough-In For Shower. Direct Access To Garage With R20 Insulation, Epoxy Floor, Workshop Wiring, Heater, Exhaust Fan, And LED Lighting. A 2-Car Driveway Completes This Beautiful Home. Close To Ajax GO, Public Transit, Hwys, Trails, Parks, Schools, Public Beach, Rotary Club, Boat Launch, Restaurants, Shopping & More. This Home Has It All! Look No Further.
- HoldoverDays: 120
- 建筑样式: Sidesplit
- 房屋种类: Residential Freehold
- 房屋子类: Detached
- DirectionFaces: South
- GarageType: Attached
- 路线: Pickering Beach Rd & Dreyer Dr E
- 纳税年度: 2024
- 停车位特点: Private Double
- ParkingSpaces: 2
- 停车位总数: 3
- WashroomsType1: 1
- WashroomsType1Level: Second
- WashroomsType2: 1
- WashroomsType2Level: Lower
- BedroomsAboveGrade: 3
- 内部特点: Central Vacuum
- 地下室: Finished
- Cooling: Central Air
- HeatSource: Gas
- HeatType: Forced Air
- LaundryLevel: Lower Level
- ConstructionMaterials: Brick, Vinyl Siding
- 外部特点: Year Round Living, Patio, Landscaped
- 屋顶: Fibreglass Shingle
- 下水道: Sewer
- 基建详情: Concrete
- 地块号: 264700313
- LotSizeUnits: Feet
- LotDepth: 105
- LotWidth: 50
- PropertyFeatures: Park, Rec./Commun.Centre, School, Hospital, Lake/Pond, Fenced Yard
| 学校名称 | 类型 | Grades | Catchment | 距离 |
|---|---|---|---|---|
| {{ item.school_type }} | {{ item.school_grades }} | {{ item.is_catchment? 'In Catchment': '' }} | {{ item.distance }} |



























































