$1,319,000
730 Longworth Avenue, Clarington, ON L1C 0C7
Bowmanville, Clarington,
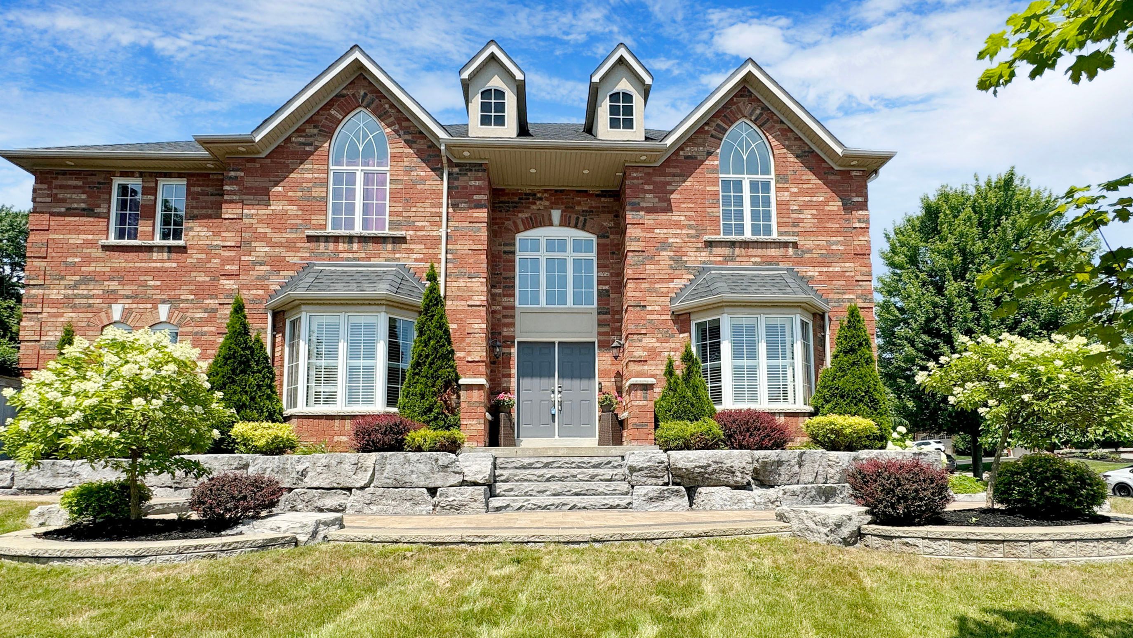

























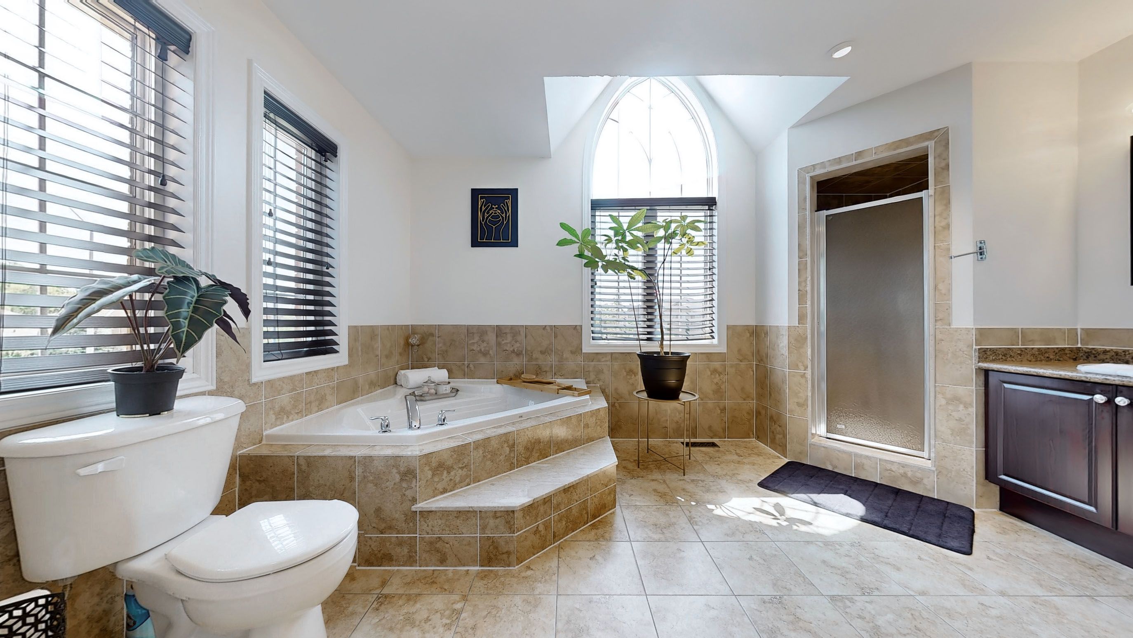
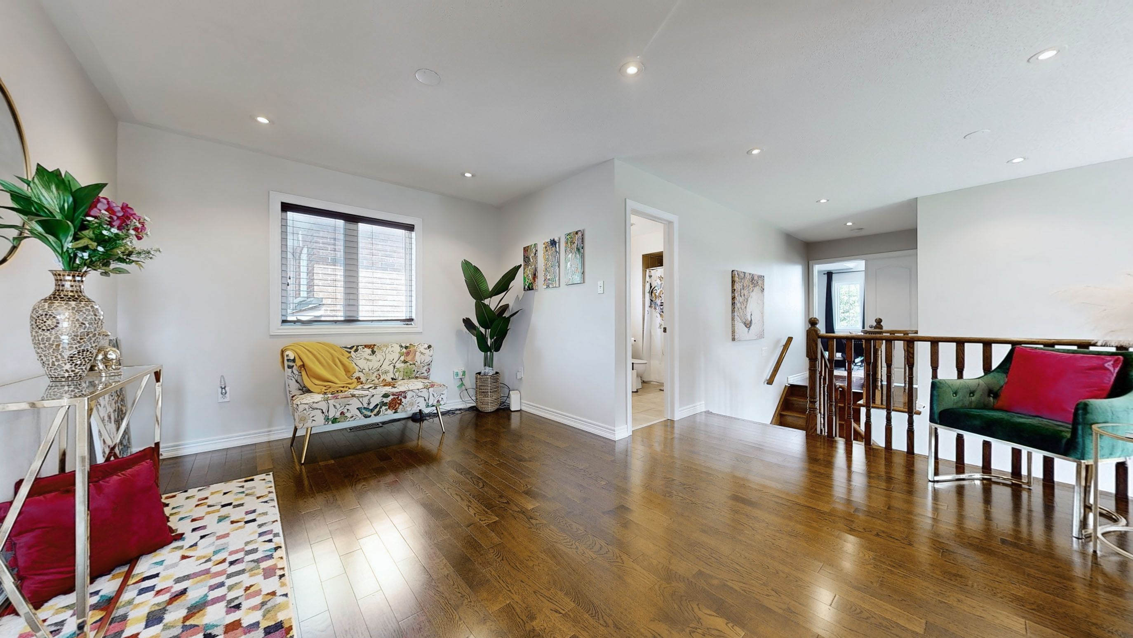


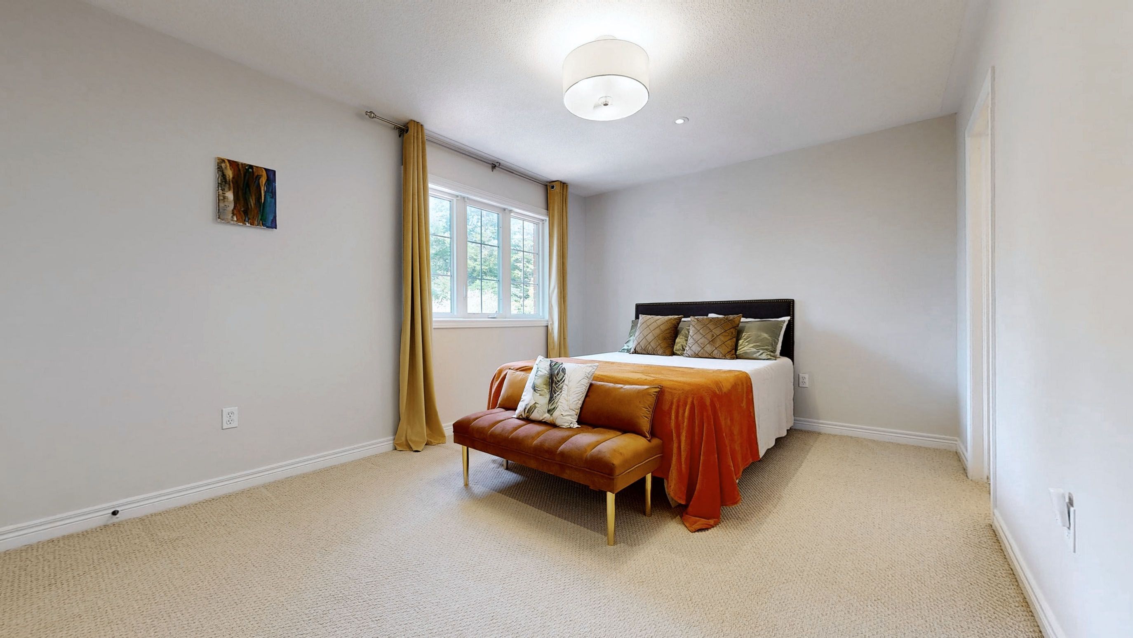














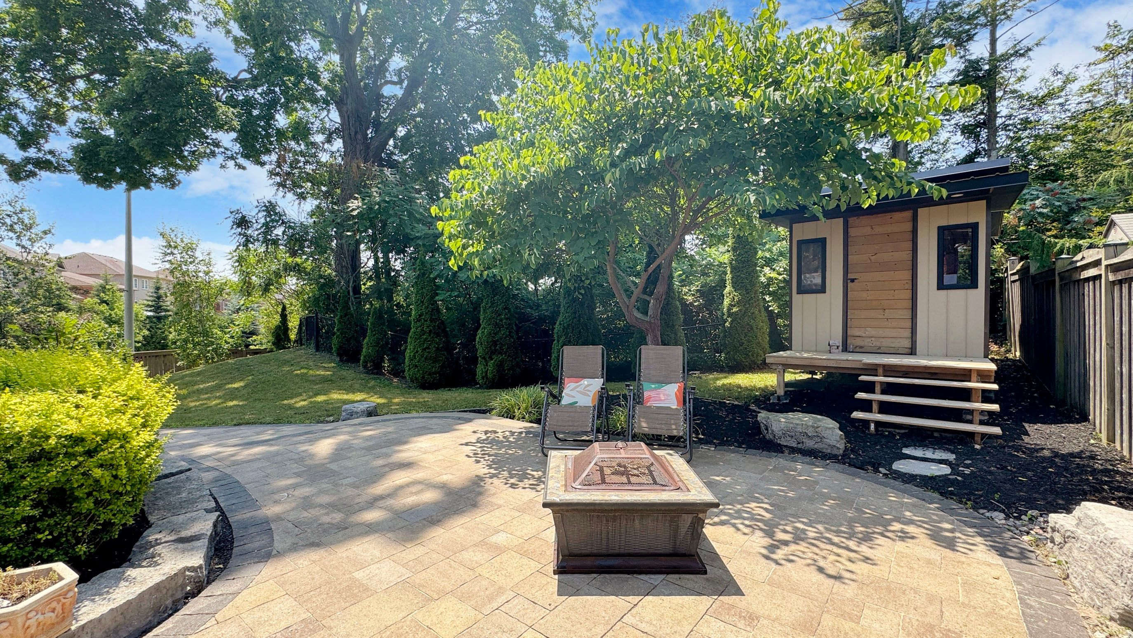




 Properties with this icon are courtesy of
TRREB.
Properties with this icon are courtesy of
TRREB.![]()
Distinctively Unique Executive Home On A Professionally Landscaped Premium Corner Ravine Lot. Front Yard is Finished with Oversized Armor Stone, Driveway With 4 Parking Spots, & An Inground Irrigation System. Unlike most Homes in this Square Footage Range, This Home's Double Door Entrance Opens into a Grand Foyer with an Upgraded Circular Staircase and a Floor to Ceiling Opening Accented with Oversized Windows Providing an Abundance of Natural Light. The Renovated Kitchen Features A Waterfall Quartz Peninsula, Farmhouse Sink, Upgraded Back Splash, Butcher Block Countertops, S/S Appliances with a Natural Gas Stove, And Transitions into a Private Backyard Oasis with Interlocking Stones, Workshop/Man Cave, & Wooden Deck; which Backs Onto a Forested Creek Perfect for Tranquil Outdoor Entertaining with Neighbors on only One Side of the Property. More Than 3,000 Square Feet Above Grade, Plus a Finished Basement. Office on Main Floor can be used as a Family Room or Enclosed Children's Play Area. The Lower Level Provides a Large Media & Entertainment Room & Separated Rec Room that can be used as 5th or Guest Bedroom. This All Brick 2-Storey Home Provides 4 Bedrooms/4 Bathrooms and A Split Bedroom Floor Plan where the Primary Bedroom is Separated from the Rest of the Rooms, And A Large Sitting Area / Media or Creative Space on the 2nd Floor. Primary Bedroom comes With His/her Walk-In Closets & 5Pc En-Suite Bathroom. Bedrooms Feature Large Cathedral Style Windows For Plenty Of Natural Light. Hardwood Flooring And Pot Lights Throughout. Security System And Hot Water Tank Owned. Longworth Boulevard And Sidewalk Maintained By the Municipality. This Home is within Walking Distance to Shops & Grocery Stores, Restaurants, Transit & Churches, Durham Christian High School, and an Abundance of Green Spaces. A Must See if Your Looking for an Extraordinary Executive Property with Thousands of Dollars Spent on Upgrades and Curb Appeal.
- HoldoverDays: 90
- 建筑样式: 2-Storey
- 房屋种类: Residential Freehold
- 房屋子类: Detached
- DirectionFaces: North
- GarageType: Attached
- 路线: Get on ON-401 E from Morningside Ave. Follow ON-401 E to Liberty St S/Durham Regional Rd 14 in Bowmanville. Take exit 432 from ON-401 E. Follow Liberty St S/Durham Regional Rd 14 to Longworth Ave
- 纳税年度: 2024
- 停车位特点: Private
- ParkingSpaces: 4
- 停车位总数: 6
- WashroomsType1: 1
- WashroomsType1Level: Main
- WashroomsType2: 1
- WashroomsType2Level: Second
- WashroomsType3: 2
- WashroomsType3Level: Second
- BedroomsAboveGrade: 4
- BedroomsBelowGrade: 1
- 内部特点: Auto Garage Door Remote, Water Heater Owned
- 地下室: Finished
- Cooling: Central Air
- HeatSource: Gas
- HeatType: Forced Air
- ConstructionMaterials: Brick
- 外部特点: Backs On Green Belt, Deck, Landscaped, Lawn Sprinkler System, Patio
- 屋顶: Asphalt Shingle
- 下水道: Sewer
- 基建详情: Concrete
- 地块号: 266150587
- LotSizeUnits: Feet
- LotDepth: 151.29
- LotWidth: 36.29
- PropertyFeatures: School, Ravine, Public Transit, Greenbelt/Conservation
| 学校名称 | 类型 | Grades | Catchment | 距离 |
|---|---|---|---|---|
| {{ item.school_type }} | {{ item.school_grades }} | {{ item.is_catchment? 'In Catchment': '' }} | {{ item.distance }} |



























































