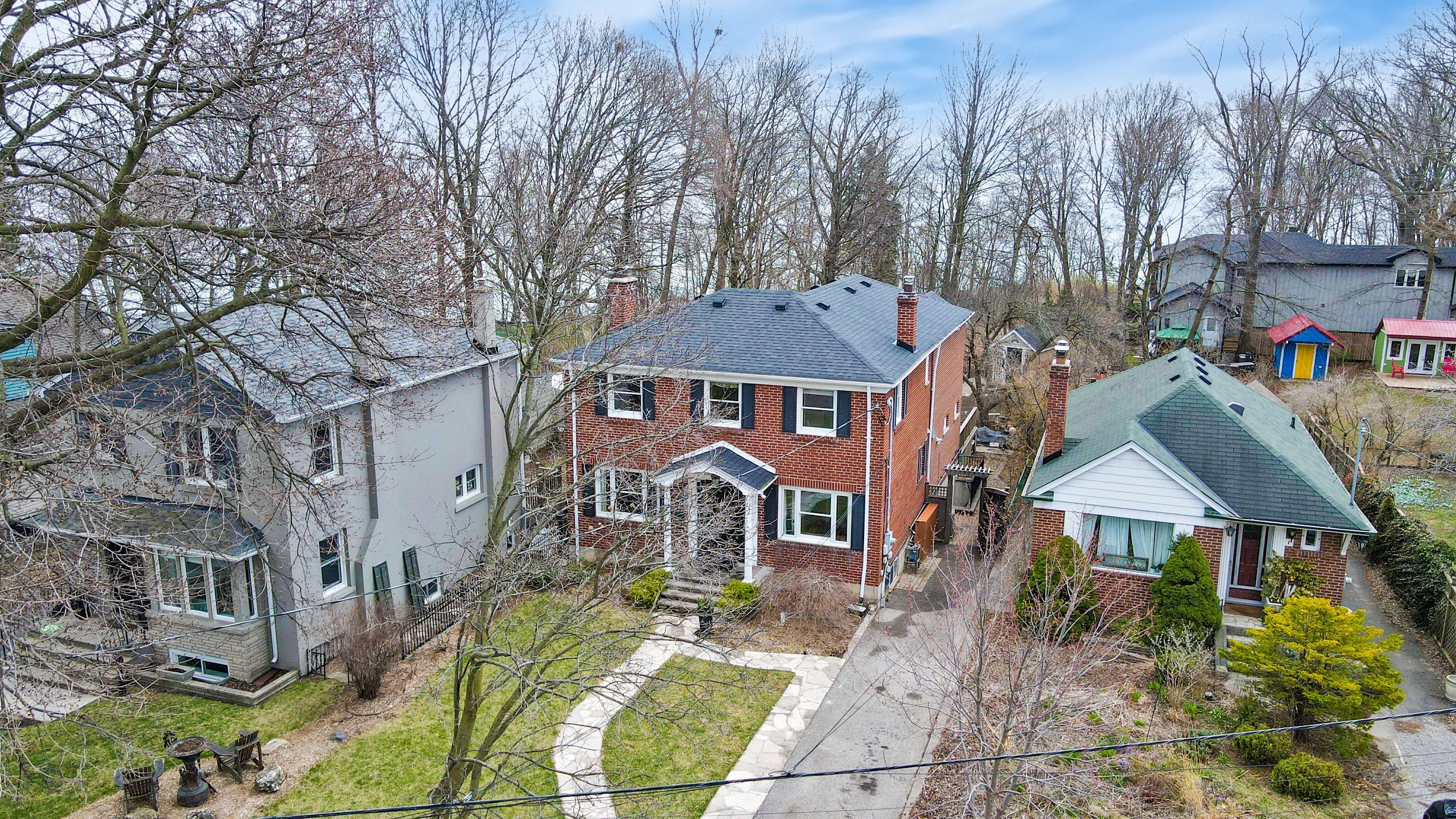$2,388,000
3 Springbank Avenue, Toronto, ON M1N 1G2
Birchcliffe-Cliffside, Toronto,















































 Properties with this icon are courtesy of
TRREB.
Properties with this icon are courtesy of
TRREB.![]()
Imagine waking up to breath taking panoramic views of Lake Ontario, with the sun gently cresting over the water. The soothing sound of birds and the gentle waves below set the perfect tone for your day. This stunning 3 + 1 bedroom home, nestled on a quiet dead-end street along the Waterfront Trail, offers the perfect balance of tranquility and city living. Key Features: Spectacular South-Facing Views: Enjoy panoramic views of Lake Ontario from nearly every room in the house. Private Perennial Garden Oasis: The expansive 610 Sq Ft composite deck and lush back garden create a serene retreat with plenty of space for entertaining or unwinding . Light-Filled Living: The open-concept kitchen and dining area are bathed in natural light, with picturesque views of the private garden. Luxurious Primary Suite: Overlooking the water, this spacious suite offers a spa-like 4-piece ensuite, a private deck, and your own Jacuzzi a true sanctuary. Location, Location, Location: Situated on one of the city's best-kept secrets, this home offers the peace and privacy of a cottage while still being just minutes from all the amenities of city life. Walking distance to Schools, Cafes, Unique shops, A pool, Skating Rink, TTC, Parks and much more. This is a rare opportunity to own a piece of paradise right in the heart of the city. Don't miss out on bringing your most discerning clients to this waterfront gem.
- HoldoverDays: 90
- 建筑样式: 2-Storey
- 房屋种类: Residential Freehold
- 房屋子类: Detached
- DirectionFaces: South
- 路线: South of Kingston Rd off Birchmount Rd
- 纳税年度: 2024
- ParkingSpaces: 3
- 停车位总数: 3
- WashroomsType1: 1
- WashroomsType1Level: Second
- WashroomsType2: 1
- WashroomsType2Level: Second
- WashroomsType3: 1
- WashroomsType3Level: Ground
- WashroomsType4: 1
- WashroomsType4Level: Basement
- BedroomsAboveGrade: 3
- 壁炉总数: 1
- 内部特点: Central Vacuum, Water Heater Owned, Workbench
- 地下室: Finished with Walk-Out
- Cooling: Central Air
- HeatSource: Gas
- HeatType: Forced Air
- LaundryLevel: Lower Level
- ConstructionMaterials: Brick
- 外部特点: Lawn Sprinkler System, Hot Tub, Privacy, Patio, Deck, Backs On Green Belt
- 屋顶: Asphalt Shingle
- 下水道: Sewer
- 基建详情: Concrete Block
- 地形: Dry, Flat
- 地块号: 065120045
- LotSizeUnits: Feet
- LotDepth: 173
- LotWidth: 45
- PropertyFeatures: Beach, Cul de Sac/Dead End, Fenced Yard, Greenbelt/Conservation, Lake Access, Wooded/Treed
| 学校名称 | 类型 | Grades | Catchment | 距离 |
|---|---|---|---|---|
| {{ item.school_type }} | {{ item.school_grades }} | {{ item.is_catchment? 'In Catchment': '' }} | {{ item.distance }} |
















































