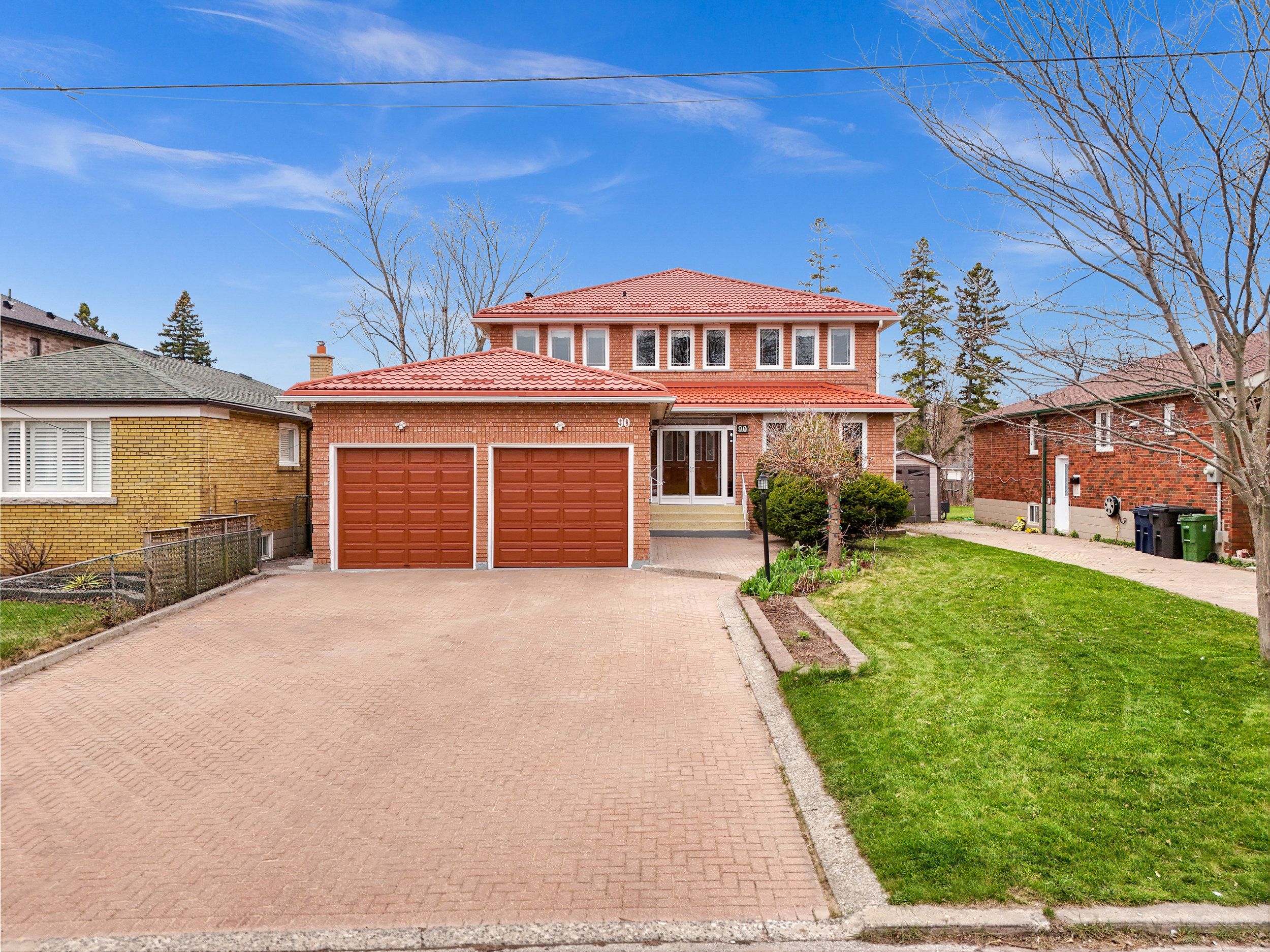$1,799,000














































 Properties with this icon are courtesy of
TRREB.
Properties with this icon are courtesy of
TRREB.![]()
Step inside and experience over 3,100 square feet of luxurious and comfortable living space. The main floor features brand-new vinyl flooring, a stunning spiral staircase, and spacious living, dining, and family rooms, all anchored by a charming natural brick wood-burning fireplace. The kitchen is a chef's delight, offering ample pantry space, granite countertops, a beautiful center island, and a modern layout perfect for entertaining, complete with a walkout to a large concrete deck ideal for outdoor gatherings. Also on the main floor is a full bathroom and a versatile den that can easily serve as an additional bedroom. Upstairs, you'll find four generously sized bedrooms and three bathrooms, including two luxurious 5-piece ensuites, providing plenty of comfort and space for the entire family. The fully finished walkout basement boasts three bedrooms, a second natural brick wood-burning fireplace, and plenty of living space, making it perfect for in-laws or as a potential income-generating rental unit. This home sits on a premium 50 x 183 ft lot, featuring a large backyard patio perfect for entertaining and enjoying outdoor activities. The extended driveway fits up to six cars, plus you have a double car garage with convenient side-door access to the backyard. Not to mention, the property is topped with a durable metal roof built to last a lifetime, offering peace of mind and long-term value. Located close to Kennedy Station, GO Station, parks, schools, shopping plazas, restaurants, and more, this property combines elegance, space, and unbeatable convenience. Don't miss out on making this incredible home yours!
- HoldoverDays: 90
- 建筑样式: 2-Storey
- 房屋种类: Residential Freehold
- 房屋子类: Detached
- DirectionFaces: East
- GarageType: Attached
- 路线: Kennedy Rd & St Clair Ave
- 纳税年度: 2024
- 停车位特点: Private
- ParkingSpaces: 6
- 停车位总数: 8
- WashroomsType1: 1
- WashroomsType1Level: Main
- WashroomsType2: 1
- WashroomsType2Level: Upper
- WashroomsType3: 2
- WashroomsType3Level: Upper
- WashroomsType4: 1
- WashroomsType4Level: Lower
- BedroomsAboveGrade: 4
- BedroomsBelowGrade: 4
- 内部特点: Other
- 地下室: Separate Entrance
- Cooling: Central Air
- HeatSource: Gas
- HeatType: Forced Air
- ConstructionMaterials: Brick
- 屋顶: Asphalt Shingle
- 下水道: Sewer
- 基建详情: Concrete
- LotSizeUnits: Feet
- LotDepth: 183
- LotWidth: 50
| 学校名称 | 类型 | Grades | Catchment | 距离 |
|---|---|---|---|---|
| {{ item.school_type }} | {{ item.school_grades }} | {{ item.is_catchment? 'In Catchment': '' }} | {{ item.distance }} |















































