$1,089,000
951B Greenwood Avenue, Toronto, ON M4J 4C6
Danforth Village-East York, Toronto,
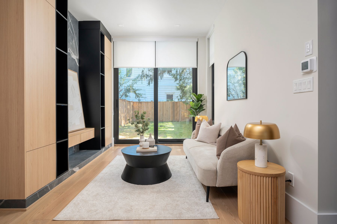
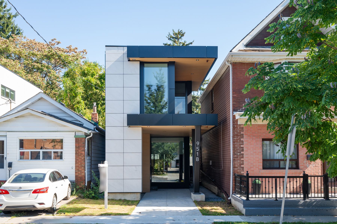
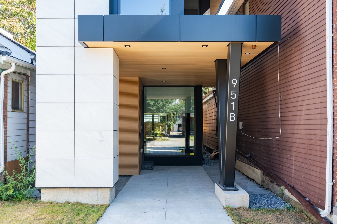
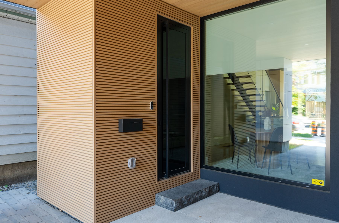
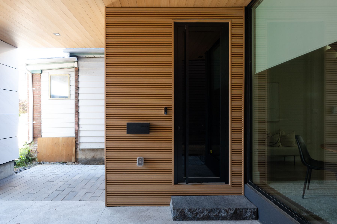
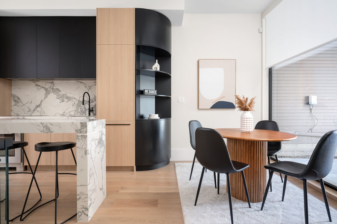
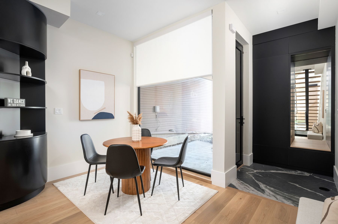
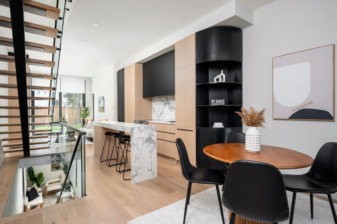
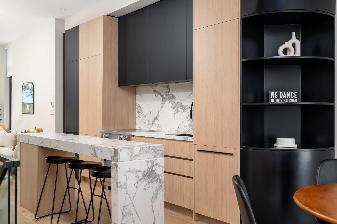

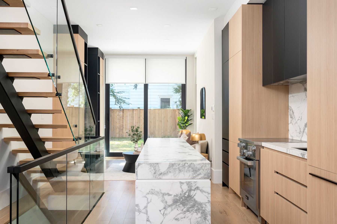
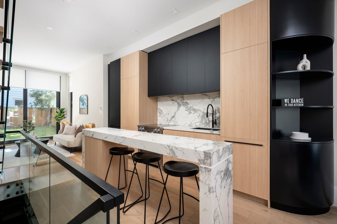
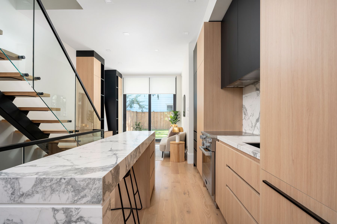
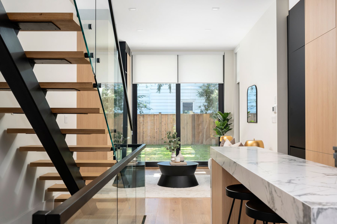
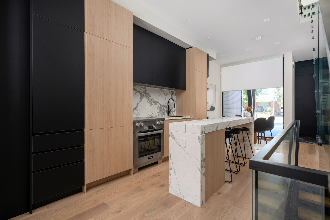
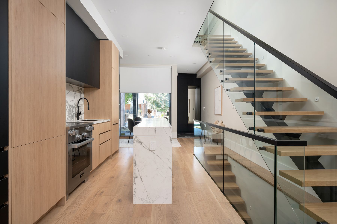
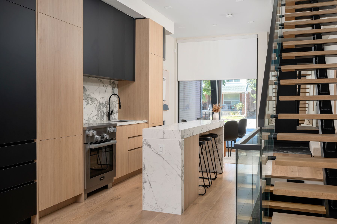
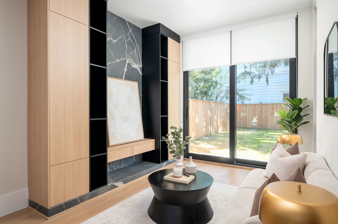
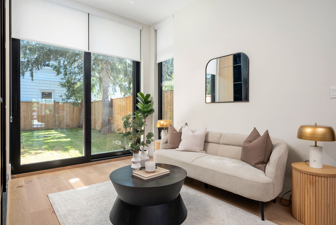
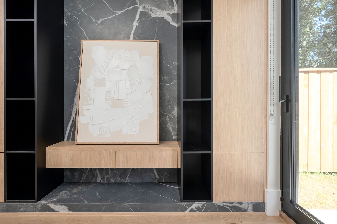
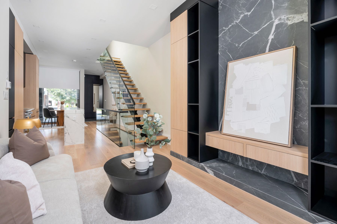
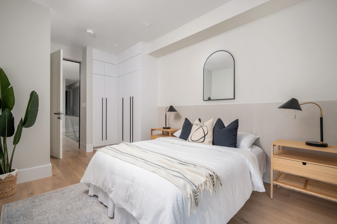
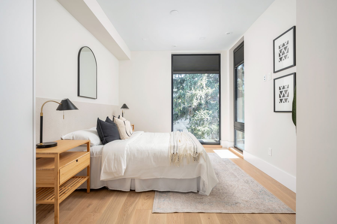
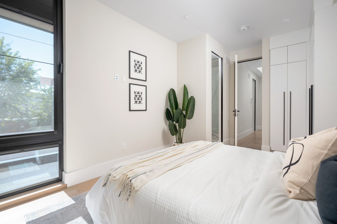
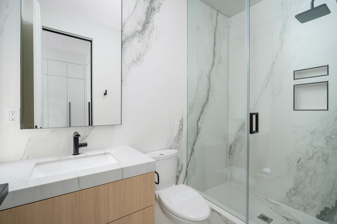
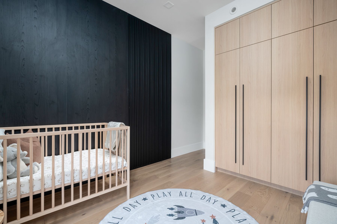

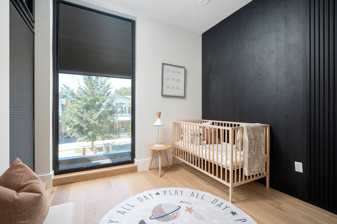
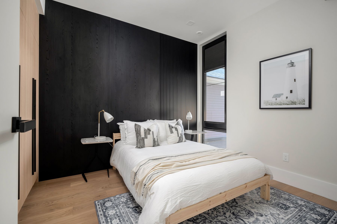
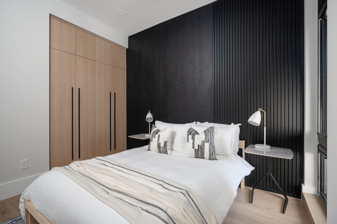
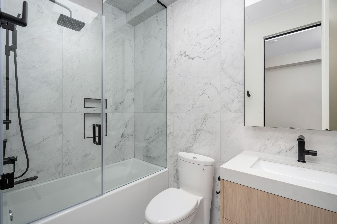
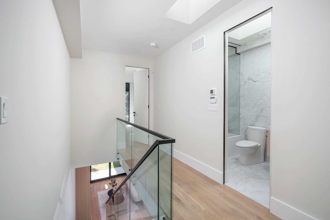
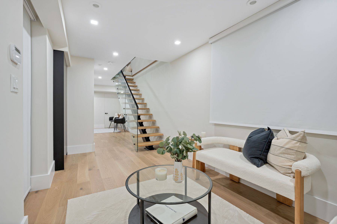

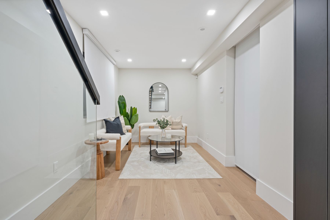
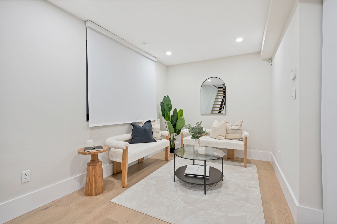
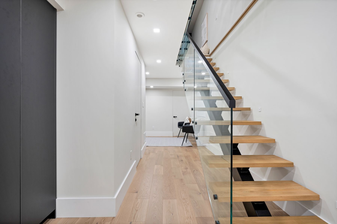
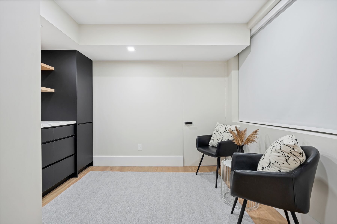
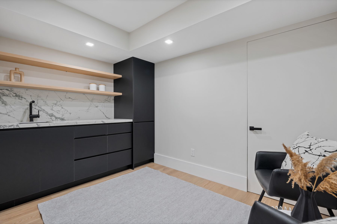

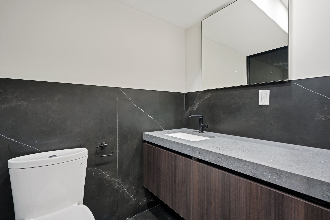
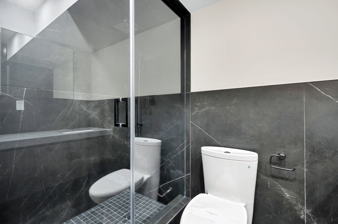
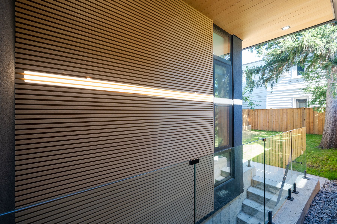

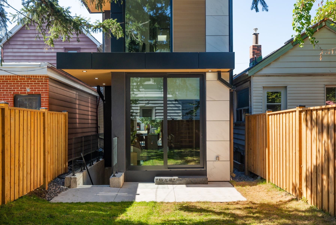
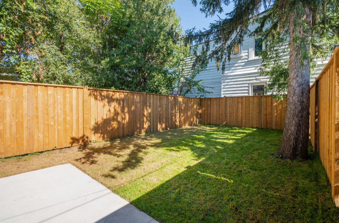
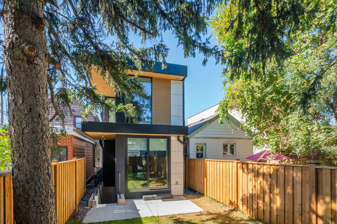
 Properties with this icon are courtesy of
TRREB.
Properties with this icon are courtesy of
TRREB.![]()
Welcome to this magnificent 3 bed, 3 bath, 2-storey detached brand-new home, with Tarion Warranty, high ceilings, meticulously designed and built with impeccable craftsmanship! An exceptional opportunity in the coveted RH McGregor school district, in an unbeatable location of East York and close to TTC, subway & DVP! From its unique design to its high-end finishes, you'll be captivated by this stunning property that offers modern luxury & practicality. The main floor open concept boasts a glass-encased floating steel staircase that serves as the home's centerpiece. The foyer offers a large closet, followed by the dining area featuring a floor-to-ceiling window. The linear kitchen showcases top-of-the-line appliances, Italian porcelain countertops, a breakfast bar, and custom cabinetry, making it as functional as it is stylish. The living room features a striking slab stone custom TV wall with built-in cabinetry. A floor-to-ceiling sliding patio door brings in abundant natural light and opens to a fenced, private backyard with a concrete patio and a gas line for the BBQ. On the 2nd floor, skylights and floor-to-ceiling windows bathe the space in natural light. It features a 4PC bath & spacious bedrooms, each with built-in closets. The master bedroom is complete with a 4PC ensuite. Engineered hardwood floors throughout, unique wall treatments in the bedrooms and family room, triple-pane windows, and luxury bathrooms featuring Riobel fixtures, custom vanities, and porcelain slabs. The high-ceiling finished basement with a walkout boasts a custom wet bar and a 3PC bath. The exterior is a blend of composite wood, aluminum composite, porcelain, and stucco, ensuring durability and timeless appeal. It includes two convenient parking spots: in a covered carport and on the driveway, with the option to install an EV charger. Waterproofing, sump pump, hydronic heating, solid black granite steps at the entrance & much more, see feature sheet attached.
- HoldoverDays: 30
- 建筑样式: 2-Storey
- 房屋种类: Residential Freehold
- 房屋子类: Detached
- DirectionFaces: East
- GarageType: Carport
- 路线: From Sammon Ave go south on Greenwood Ave, the property is on your left.
- 纳税年度: 2024
- 停车位特点: Private
- ParkingSpaces: 1
- 停车位总数: 2
- WashroomsType1: 1
- WashroomsType1Level: Second
- WashroomsType2: 1
- WashroomsType2Level: Second
- WashroomsType3: 1
- WashroomsType3Level: Basement
- BedroomsAboveGrade: 3
- 内部特点: Bar Fridge, Carpet Free, Sump Pump, Water Heater Owned
- 地下室: Finished with Walk-Out
- Cooling: Central Air
- HeatSource: Gas
- HeatType: Forced Air
- LaundryLevel: Lower Level
- ConstructionMaterials: Other, Stucco (Plaster)
- 外部特点: Landscaped, Lighting, Patio
- 屋顶: Flat
- 下水道: Sewer
- 基建详情: Concrete
- 地块号: 104130141
- LotSizeUnits: Feet
- LotDepth: 100
- LotWidth: 20
- PropertyFeatures: School, Public Transit, Hospital, Park, Fenced Yard
| 学校名称 | 类型 | Grades | Catchment | 距离 |
|---|---|---|---|---|
| {{ item.school_type }} | {{ item.school_grades }} | {{ item.is_catchment? 'In Catchment': '' }} | {{ item.distance }} |
















































