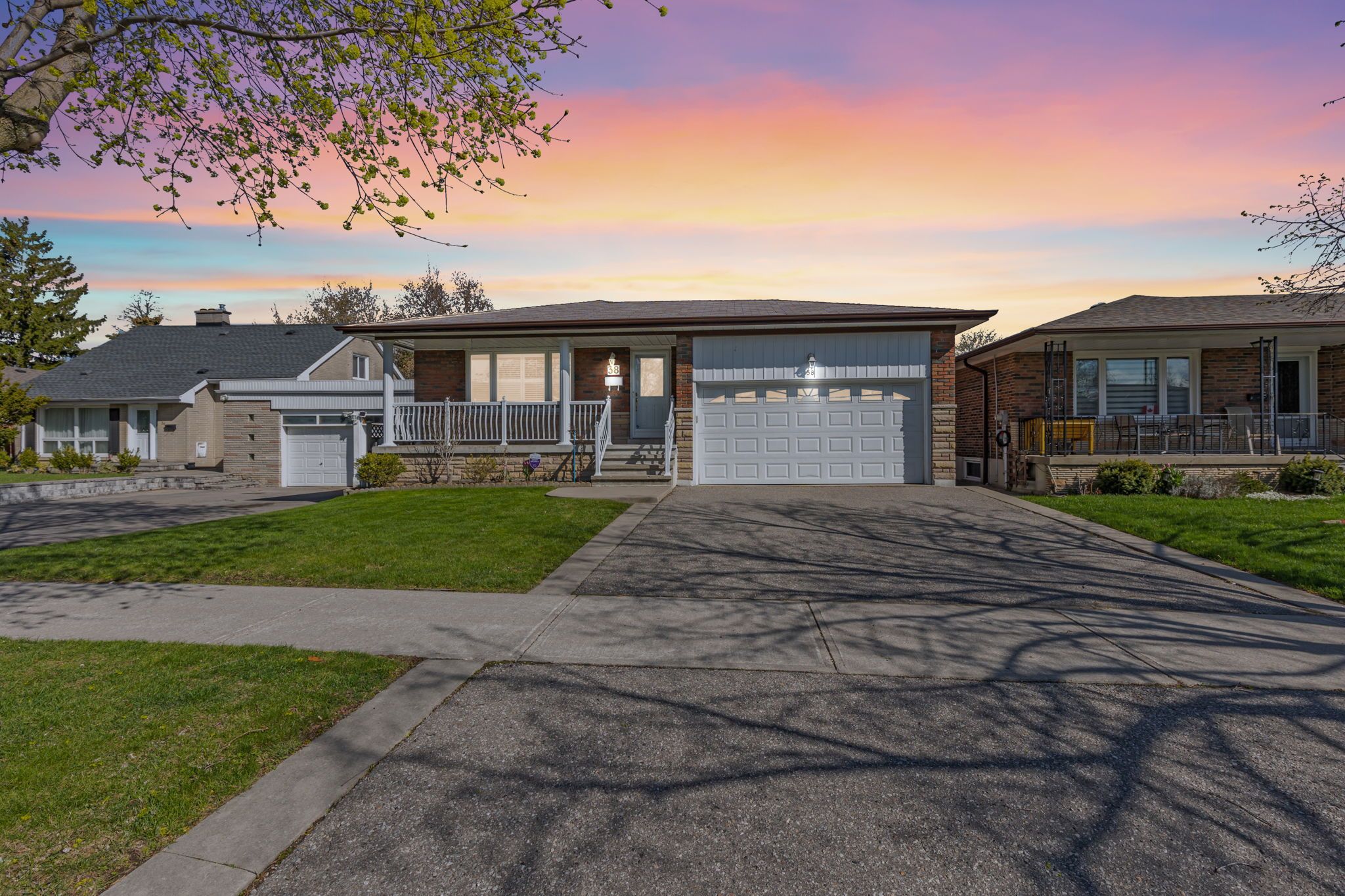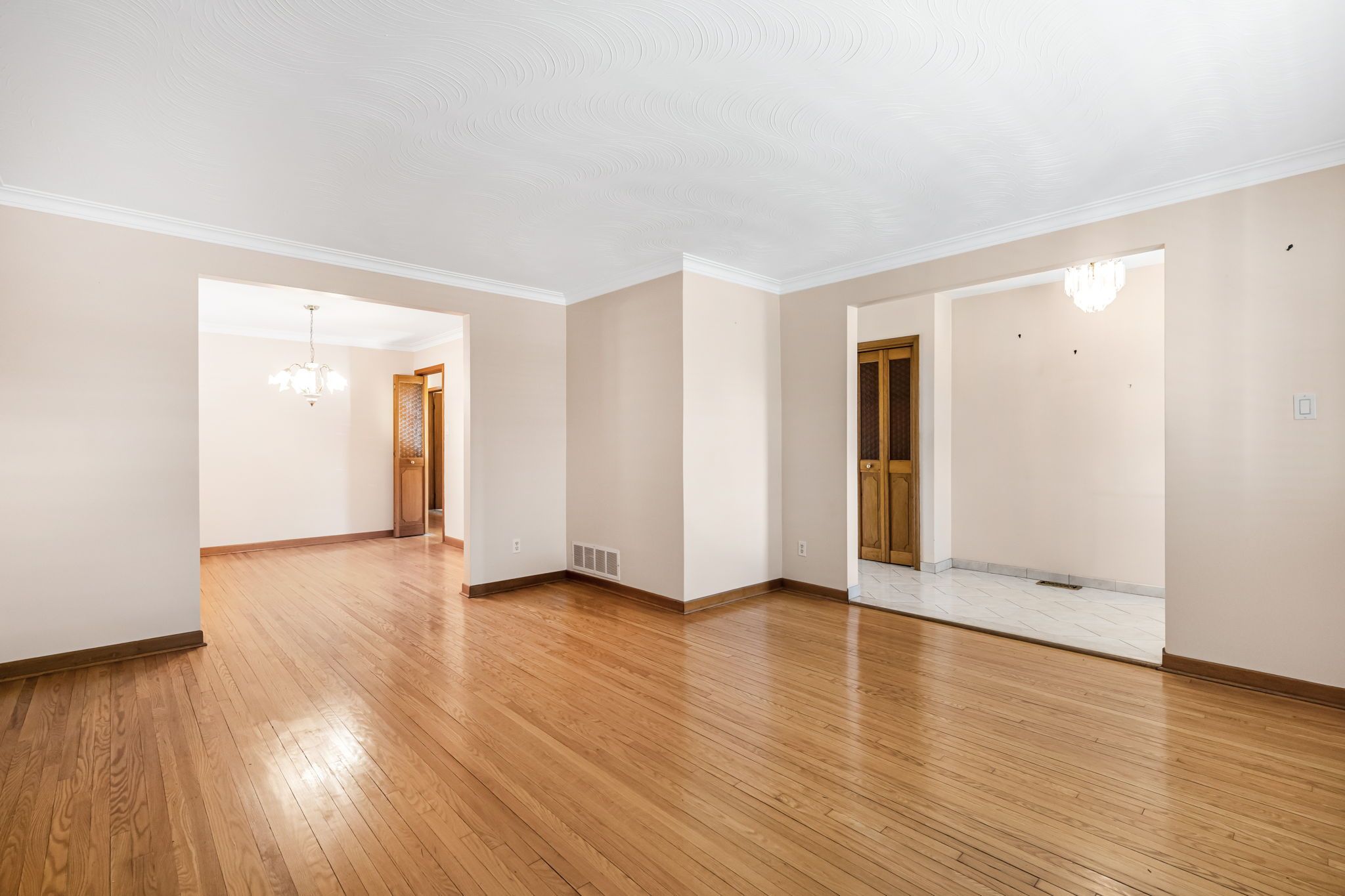$1,249,000
38 Scarden Avenue, Toronto, ON M1T 1W1
Tam O'Shanter-Sullivan, Toronto,


















































 Properties with this icon are courtesy of
TRREB.
Properties with this icon are courtesy of
TRREB.![]()
They don't build them like this anymore! This exceptionally maintained 3+1 bedroom, 2-bath solid brick bungalow sits on a rare, oversized lot in a highly sought-after, family-friendly neighbourhood. Timeless craftsmanship is on display with original plaster ceilings, strip hardwood floors, and bright, spacious living and dining areas filled with natural light. The main level features three generously sized bedrooms, a roomy 5-piece bath, and a bright, functional kitchen with ceramic tile and a walkout to a raised patio and fully fenced backyard perfect for outdoor entertaining. Downstairs, discover a huge family room complete with a wood-burning fireplace and wet bar, a 4th bedroom, second kitchen, and 3-piece bath - ideal for extended family, in-laws, or potential income with a separate side entrance offering privacy and flexibility. A double car garage with rear man door leads to the expansive yard, featuring fruit-bearing pear trees. Recent updates including furnace and A/C (2023) add peace of mind. Move-in ready, loaded with character, and full of possibilities this is the one you've been waiting for. Don't miss it!
- HoldoverDays: 60
- 建筑样式: Bungalow
- 房屋种类: Residential Freehold
- 房屋子类: Detached
- DirectionFaces: North
- GarageType: Attached
- 路线: Warden / Sheppard
- 纳税年度: 2024
- ParkingSpaces: 2
- 停车位总数: 4
- WashroomsType1: 1
- WashroomsType1Level: Ground
- WashroomsType2: 1
- WashroomsType2Level: Basement
- BedroomsAboveGrade: 3
- BedroomsBelowGrade: 1
- 壁炉总数: 1
- 内部特点: Auto Garage Door Remote, In-Law Capability
- 地下室: Separate Entrance, Finished
- Cooling: Central Air
- HeatSource: Gas
- HeatType: Forced Air
- LaundryLevel: Lower Level
- ConstructionMaterials: Brick
- 外部特点: Patio
- 屋顶: Asphalt Shingle
- 下水道: Sewer
- 基建详情: Block
- 地块号: 061560126
- LotSizeUnits: Feet
- LotDepth: 167.24
- LotWidth: 45
- PropertyFeatures: Hospital, Park, School, Public Transit
| 学校名称 | 类型 | Grades | Catchment | 距离 |
|---|---|---|---|---|
| {{ item.school_type }} | {{ item.school_grades }} | {{ item.is_catchment? 'In Catchment': '' }} | {{ item.distance }} |



















































