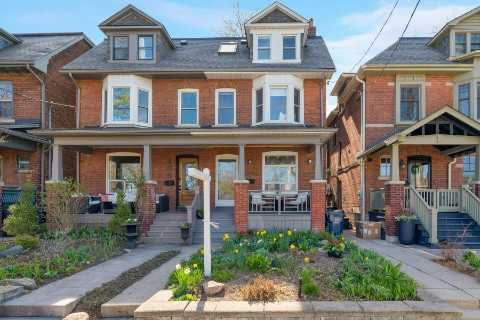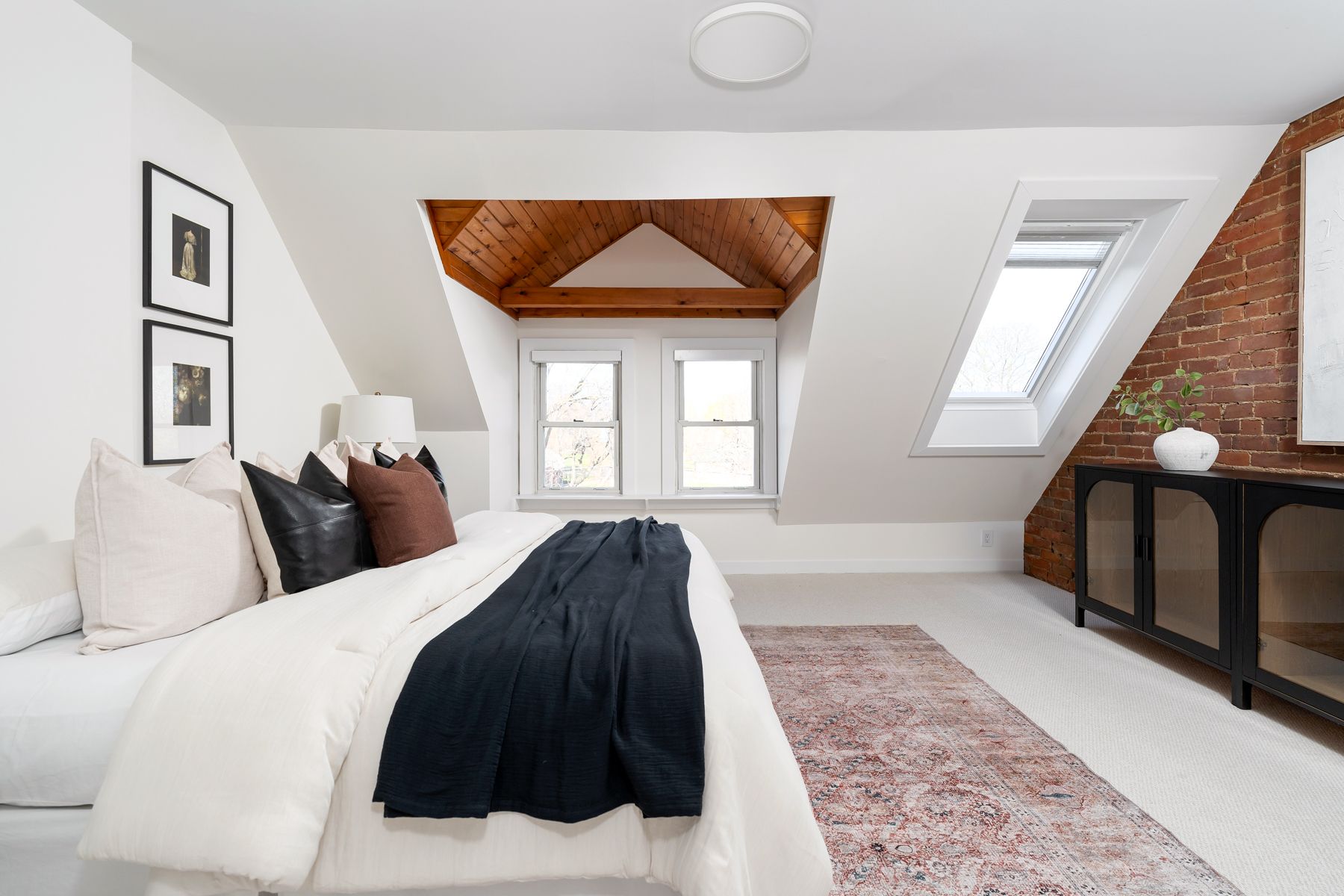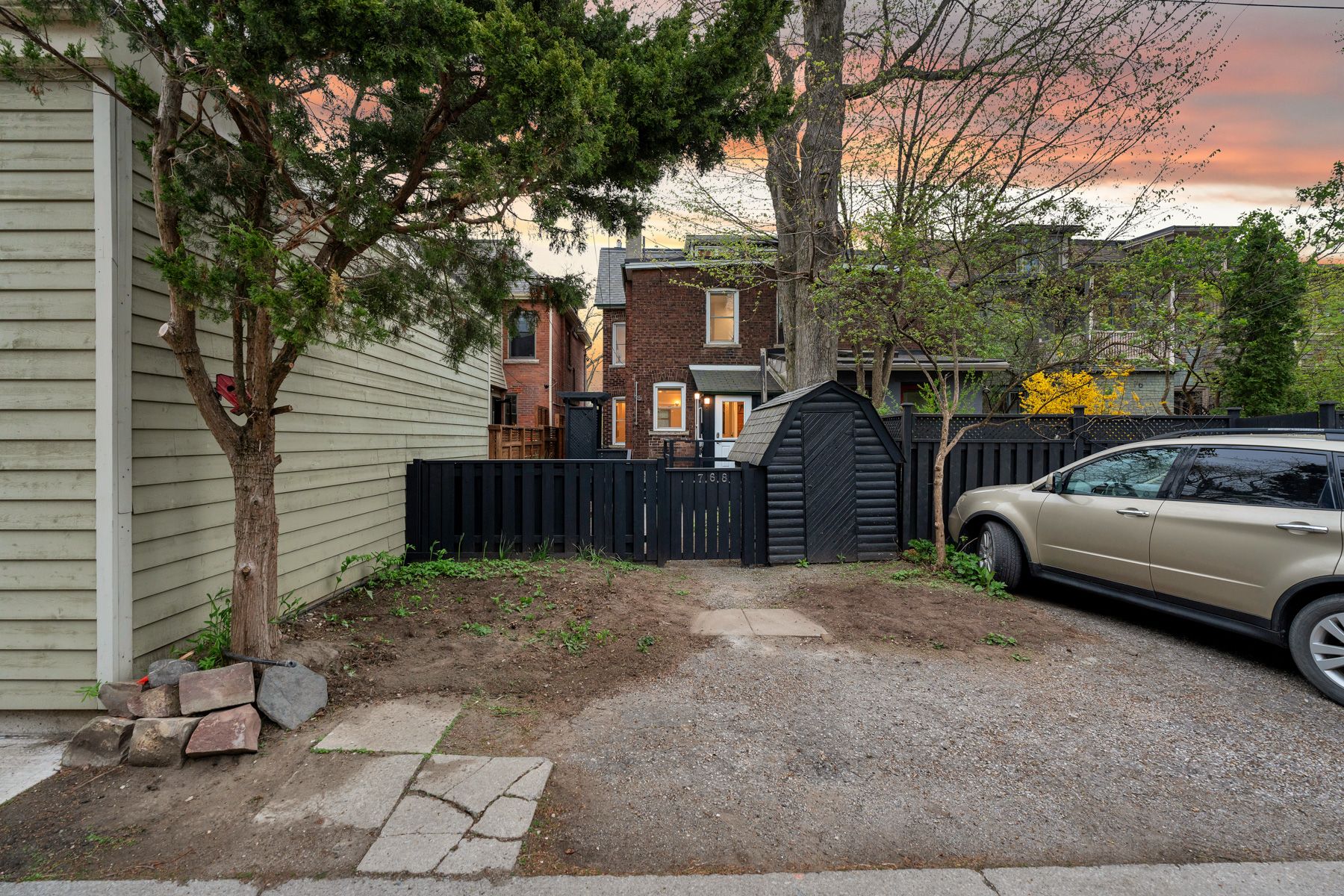$1,628,000


















































 Properties with this icon are courtesy of
TRREB.
Properties with this icon are courtesy of
TRREB.![]()
Delighted to present this 2 3/4 -Storey Semi-Detached gem with 3+1 bdrms, 2 baths & laneway parking for 2 small cars. Ideally located in the heart of North Riverdale, one of the city's most coveted neighbourhoods, directly overlooking the lush greenery of Withrow Park! A perfect blend of location, charm, space, & practical design, this residence brings your dream lifestyle to life! The inviting foyer offers a glimpse of the comfort & elegance that lies ahead: beautiful hardwood floors, a striking exposed brick wall that extends gracefully from the lower to upper levels, and an open-concept main floor that seamlessly combines character with contemporary comfort. The sun-filled living & dining area, complete with a brick façade cozy fireplace, flows into a well-designed kitchen featuring custom countertops, SS appliances, a breakfast bar, double sink, modern pot lights throughout & W/O to deck. An elegant Edwardian-style staircase leads to the 2nd floor, where natural light pours in through large windows & hallway skylights. The spacious primary bdrm features a WIC and shares access to a luxurious 4PC bath with a Jacuzzi tub, ample storage, & a layout that thoughtfully balances comfort & esthetic. A second well sized bedroom completes this level. The upper floor is a hidden treasure: a bright 3d bdrm featuring 2 skylights, sloped ceilings, stunning park views, a closet, & a charming reading nook an ideal space for work, relaxation, or creative pursuits. The fully finished basement adds exceptional functionality, offering a fourth bedroom with a WIC and a sleek 3PC bath. Whether you're hosting guests, setting up a home office, or creating a family entertainment zone, this lower-level delivers. Proximity to Withrow Park, and the Don Valley trails gives it that perfect mix of city access and residential charm. Easy stroll to Chester Subway, restaurants, cafes, top rated schools and the vibrant Danforth. Walk Score:97!
- HoldoverDays: 30
- 建筑样式: Other
- 房屋种类: Residential Freehold
- 房屋子类: Semi-Detached
- DirectionFaces: West
- 纳税年度: 2024
- 停车位特点: Lane
- ParkingSpaces: 1
- 停车位总数: 1
- WashroomsType1: 1
- WashroomsType1Level: Second
- WashroomsType2: 1
- WashroomsType2Level: Basement
- BedroomsAboveGrade: 3
- BedroomsBelowGrade: 1
- 壁炉总数: 1
- 内部特点: Water Purifier, Water Softener, Water Heater
- 地下室: Finished
- Cooling: Central Air
- HeatSource: Gas
- HeatType: Forced Air
- LaundryLevel: Lower Level
- ConstructionMaterials: Brick
- 屋顶: Asphalt Shingle
- 下水道: Sewer
- 基建详情: Stone, Other
- 地块号: 210630341
- LotSizeUnits: Feet
- LotDepth: 110
- LotWidth: 18
- PropertyFeatures: Park, Public Transit, Rec./Commun.Centre, School, Hospital
| 学校名称 | 类型 | Grades | Catchment | 距离 |
|---|---|---|---|---|
| {{ item.school_type }} | {{ item.school_grades }} | {{ item.is_catchment? 'In Catchment': '' }} | {{ item.distance }} |



















































