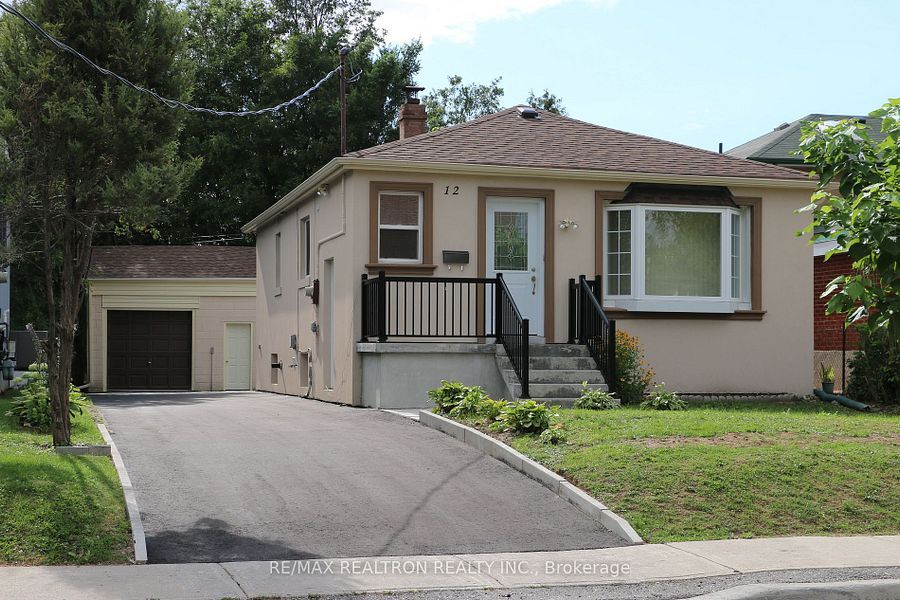$879,900

























 Properties with this icon are courtesy of
TRREB.
Properties with this icon are courtesy of
TRREB.![]()
Absolute Ideal for Investors Or 1st Time Buyers (Live & Rent). Stunning & Bright. Renovated Bungalow W/ 2+2 Brs, Situated In Prime Neighborhood. Very Spacious Don't Miss This Cute Gem $$$ Spent On Renovations Top to Bottom in 2015. Exterior W/Stucco Finishing, Smooth Ceiling Thru-Out, Pot Lights, Crown Moulding, Hardwood Flr, S/S Appliances, Kitchen W/Granite Counters, Kitchen Island, Granite Vanities In Washrooms. Replaced Furnace & CAC (2017). Replaced Water Heater (2015). Re-shingle Roof & Replcd Windows, Updated Paved Driveway (2016). Bsmt W/Oversized Window, Accent Wall, Bsmt W/Separate Ent, Spacious Living area & Bed Rooms, Laminate Flr Throughout. Deeper Lot, Larger Size Detached Single Garage, Updated Driveway Paved (2016).Long Driveway can accommodate 5 vehicles. Ttc @ Door Step. Closer To All Amenities, School, Shopping, Kennedy Subway, LRT Extension Eglinton East Route & Scarborough Subway are underway. Note>>> Garage can accommodate 2 parking with the small modification. It is a oversize garage space of (18' x 20').
- HoldoverDays: 90
- 建筑样式: Bungalow
- 房屋种类: Residential Freehold
- 房屋子类: Detached
- DirectionFaces: West
- GarageType: Detached
- 路线: Midland /Eglinton
- 纳税年度: 2024
- 停车位特点: Private
- ParkingSpaces: 6
- 停车位总数: 5
- WashroomsType1: 1
- WashroomsType1Level: Main
- WashroomsType2: 1
- WashroomsType2Level: Basement
- BedroomsAboveGrade: 2
- BedroomsBelowGrade: 2
- 内部特点: Auto Garage Door Remote
- 地下室: Apartment, Separate Entrance
- Cooling: Central Air
- HeatSource: Gas
- HeatType: Forced Air
- LaundryLevel: Lower Level
- ConstructionMaterials: Stucco (Plaster)
- 屋顶: Asphalt Shingle
- 下水道: Sewer
- 基建详情: Concrete Block
- LotSizeUnits: Feet
- LotDepth: 137.5
- LotWidth: 40
- PropertyFeatures: Hospital, Library, Public Transit, School, Park
| 学校名称 | 类型 | Grades | Catchment | 距离 |
|---|---|---|---|---|
| {{ item.school_type }} | {{ item.school_grades }} | {{ item.is_catchment? 'In Catchment': '' }} | {{ item.distance }} |


























