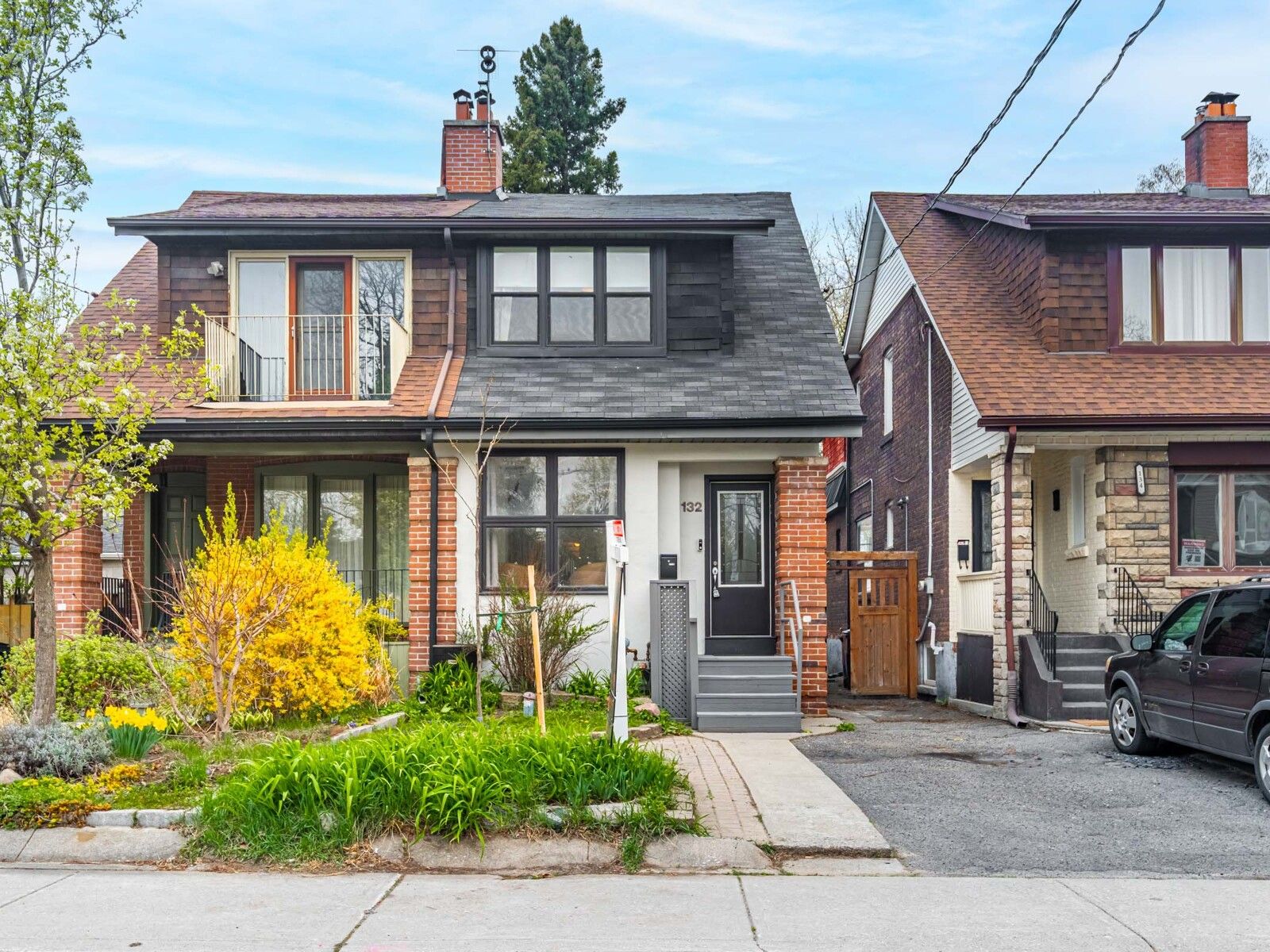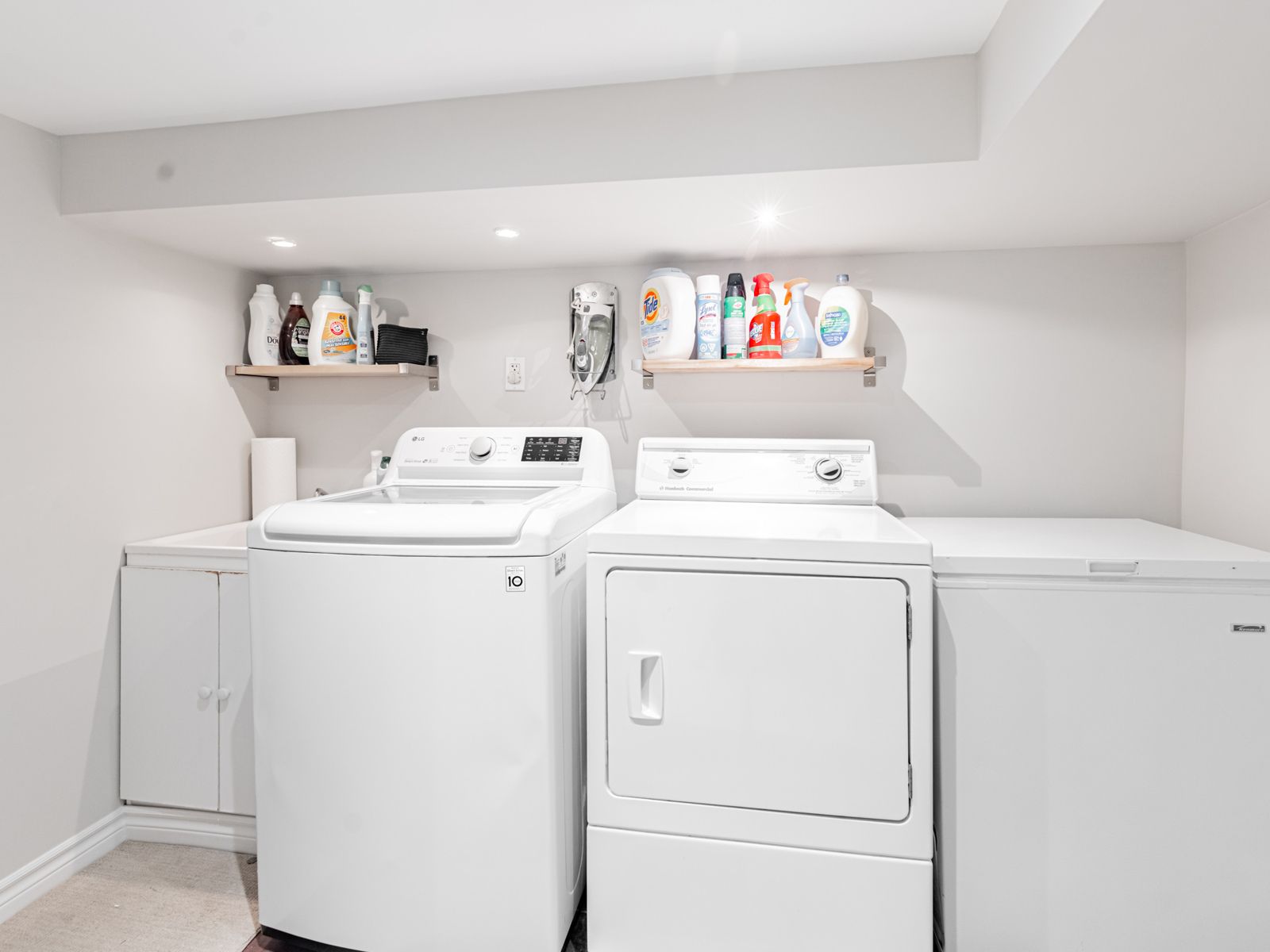$1,089,000

























 Properties with this icon are courtesy of
TRREB.
Properties with this icon are courtesy of
TRREB.![]()
Welcome To 132 Glebeholme Blvd. This Bright & Airy Home Is Just Steps To All The Fantastic Shops, Cafes, And Restaurants Along The Danforth And A 5 Minute Walk To Greenwood Subway. Not To Mention Perfectly Situated In The Highly Coveted Earl Beatty Junior & Senior Public School District Offering Exceptional English and French Immersion Programs. Thoughtfully Updated Throughout, It Features A Spacious Open-Concept Main Floor With A Welcoming Living And Dining Area, Hardwood Floors, And A Bonus Sunroom/Den Ideal For A Home Office Or Reading Nook. The Kitchen Is A Dream For Home Chefs, Complete With Granite Countertops, Apron Sink, And Stainless Steel Appliances. Featuring An Additional Rear Extension Which Can Be Utilized As A Back Mudroom Or Extra Pantry Space. Walk Out From The Kitchen To A Beautifully Designed Two-Tiered Deck With A Deep Lot & Large Shed. This Backyard Oasis Is Perfect For Entertaining Or Relaxing Outdoors. Upstairs You'll Find Three Spacious Bedrooms, Each With Ample Closet Space, And A 4 Piece Bathroom. Primary Bedroom Includes Closet Built-Ins. The Fully Finished Basement With Separate Entrance Adds Even More Living Space And Flexibility, Featuring A 2-Piece Bath With Rough-In For A Shower, Large Laundry And Furnace Room, With Extra Storage In The Crawl Space, As Well As 2 Additional Closets and Built-Ins For All Your Storage Needs. Dedicated Legal Front Pad Parking Adds Convenience. Boasting Exceptional Walkability And Excellent Transit Access, 132 Glebeholme Blvd Allows You To Experience The Neighbourhood With Ease. Welcome To Your Next Chapter In One Of Toronto's Most Vibrant, Friendly Neighbourhoods!
- HoldoverDays: 90
- 建筑样式: 2-Storey
- 房屋种类: Residential Freehold
- 房屋子类: Semi-Detached
- DirectionFaces: North
- 路线: Danforth /Greenwood
- 纳税年度: 2024
- 停车位特点: Front Yard Parking
- ParkingSpaces: 1
- 停车位总数: 1
- WashroomsType1: 1
- WashroomsType1Level: Second
- WashroomsType2: 1
- WashroomsType2Level: Basement
- BedroomsAboveGrade: 3
- 内部特点: Carpet Free
- 地下室: Finished, Separate Entrance
- Cooling: Central Air
- HeatSource: Gas
- HeatType: Forced Air
- LaundryLevel: Lower Level
- ConstructionMaterials: Brick
- 屋顶: Asphalt Shingle
- 下水道: Sewer
- 基建详情: Unknown
- LotSizeUnits: Feet
- LotDepth: 120
- LotWidth: 20
- PropertyFeatures: Park, Public Transit, School
| 学校名称 | 类型 | Grades | Catchment | 距离 |
|---|---|---|---|---|
| {{ item.school_type }} | {{ item.school_grades }} | {{ item.is_catchment? 'In Catchment': '' }} | {{ item.distance }} |


























