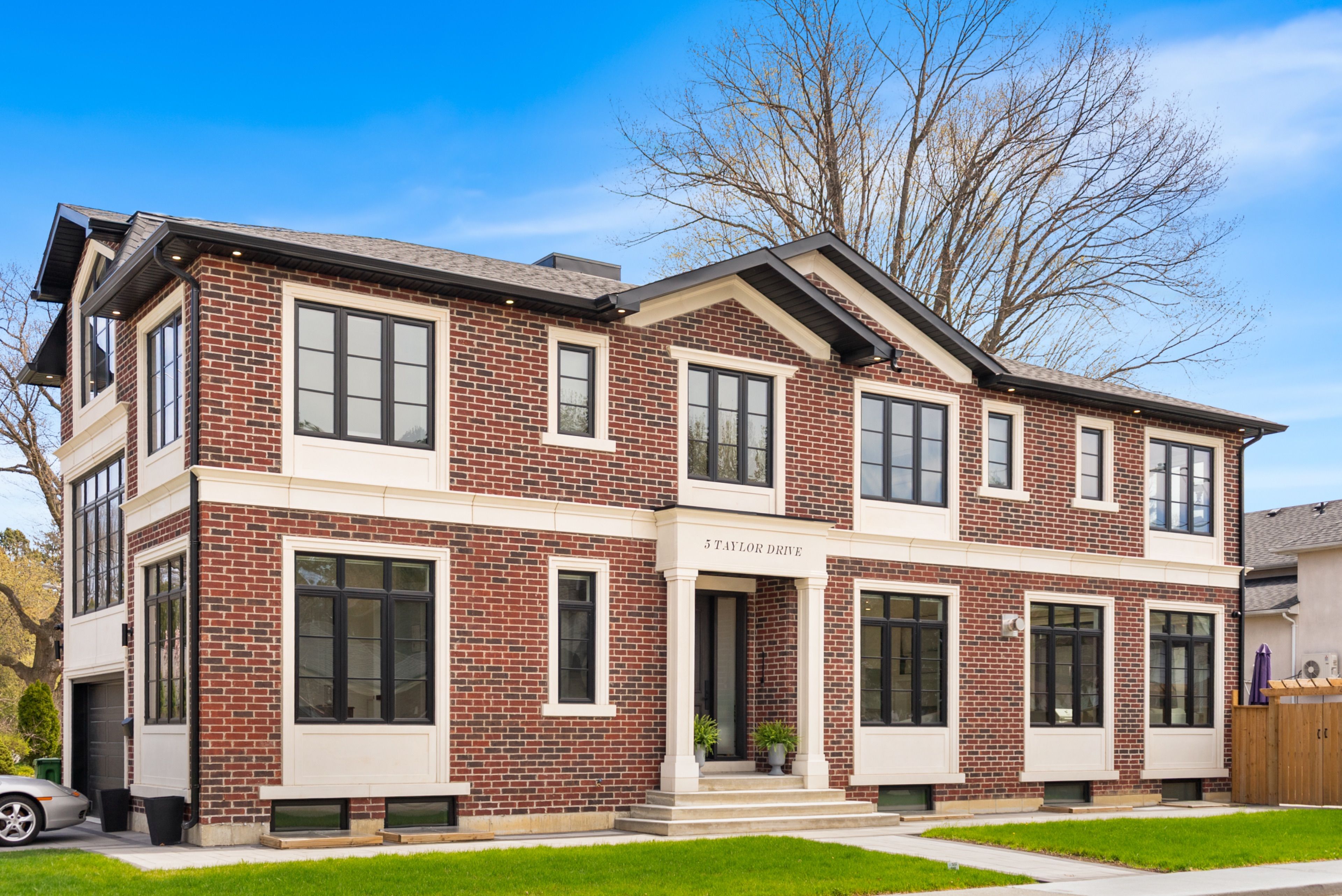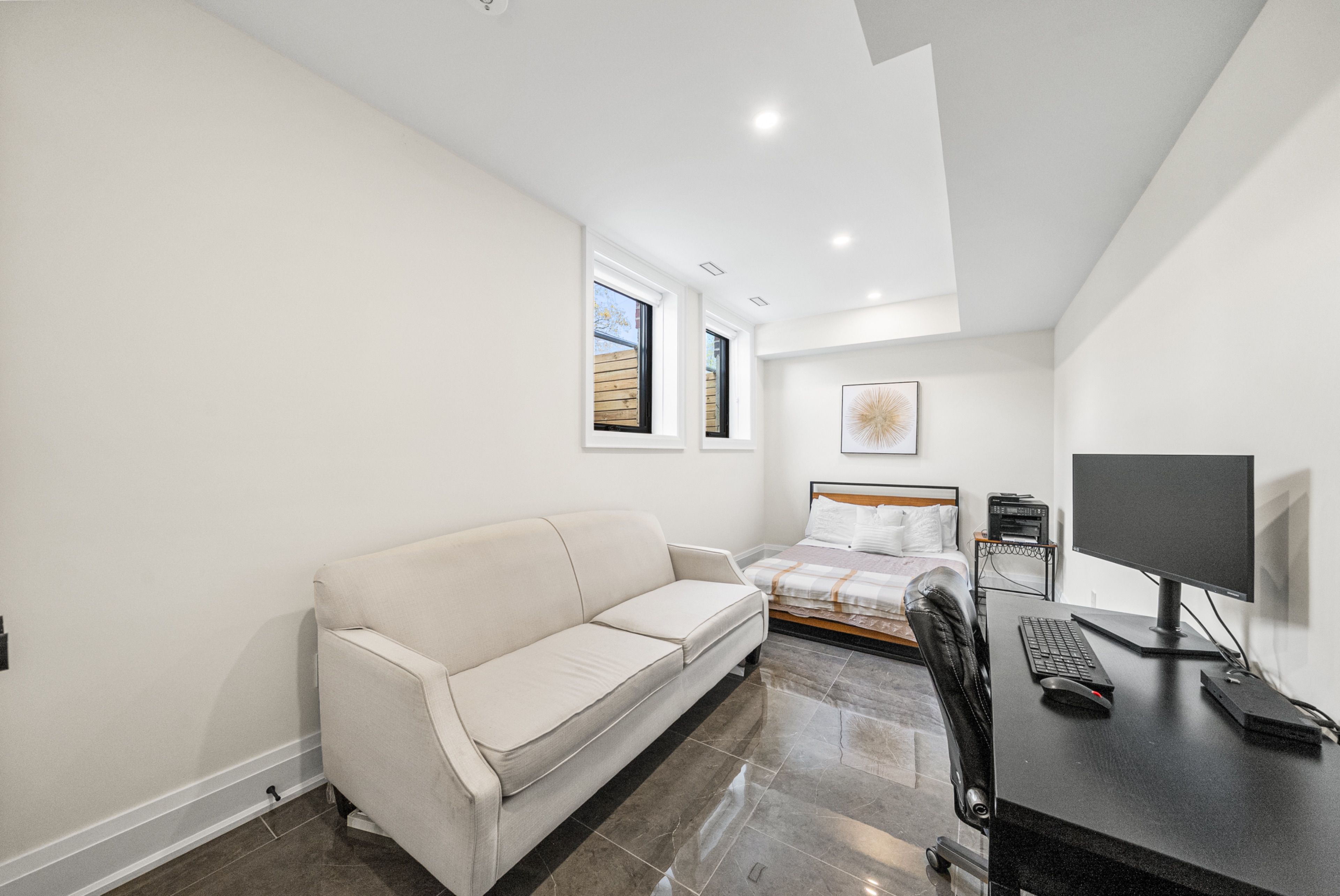$3,388,000


















































 Properties with this icon are courtesy of
TRREB.
Properties with this icon are courtesy of
TRREB.![]()
A stunning blend of timeless elegance and contemporary sophistication, this custom-built home is a rare offering in both design and quality. From the stately brick exterior with refined precast detailing to the grand solid wood front door with triple-glazed glass, every detail has been thoughtfully considered. Step inside to a bright, welcoming foyer that introduces a beautifully curated main floor, featuring rich hardwood flooring, pot lights, and detailed wood wall panelling throughout. The open-concept living and dining area is anchored by a striking double-sided fireplace clad in a single slab of porcelain stone, seamlessly connecting to a sun-filled family room with wall-to-wall windows. The adjoining chef's kitchen offers an oversized eat-in island, panelled appliances built-in to full height cabinets, and walkout access to a deck and landscaped rear gardens, perfect for entertaining. A tucked-away powder room and private office with tranquil views of the adjacent ravine and parkland complete the main level. Upstairs, the serene primary suite is a true retreat, boasting a coffered ceiling, a custom walk-in closet, and a spa-like 5-piece ensuite with a freestanding soaker tub, double vanity, glass-enclosed shower, and private water closet. Four additional bedrooms each feature their own ensuite, including one with a dramatic cathedral ceiling. The walkout lower level impresses with radiant heated floors, a temperature-controlled wine room, wet bar, fireplace, and a spacious recreation area with built-ins. A sixth bedroom, 3-piece bath, and ample storage add versatility. With nearly 5,000 sq. ft. of finished living space, motorized blinds, central vacuum, and a fully integrated security system, this is a forever home crafted with intention, integrity, and enduring style.
- HoldoverDays: 90
- 建筑样式: 2-Storey
- 房屋种类: Residential Freehold
- 房屋子类: Detached
- DirectionFaces: South
- GarageType: Built-In
- 路线: Corner of Taylor Dr and Ralston Ave
- 纳税年度: 2024
- 停车位特点: Private
- ParkingSpaces: 4
- 停车位总数: 5.5
- WashroomsType1: 1
- WashroomsType1Level: Main
- WashroomsType2: 3
- WashroomsType2Level: Second
- WashroomsType3: 1
- WashroomsType3Level: Second
- WashroomsType4: 1
- WashroomsType4Level: Third
- WashroomsType5: 1
- WashroomsType5Level: Lower
- BedroomsAboveGrade: 5
- BedroomsBelowGrade: 1
- 内部特点: Central Vacuum
- 地下室: Finished with Walk-Out, Full
- Cooling: Central Air
- HeatSource: Gas
- HeatType: Forced Air
- LaundryLevel: Upper Level
- ConstructionMaterials: Brick
- 外部特点: Deck, Lighting
- 屋顶: Asphalt Shingle
- 下水道: Sewer
- 基建详情: Poured Concrete
- 地块号: 103720537
- LotSizeUnits: Feet
- LotDepth: 130
- LotWidth: 43.3
- PropertyFeatures: Hospital, Library, Park, Public Transit, School, Fenced Yard
| 学校名称 | 类型 | Grades | Catchment | 距离 |
|---|---|---|---|---|
| {{ item.school_type }} | {{ item.school_grades }} | {{ item.is_catchment? 'In Catchment': '' }} | {{ item.distance }} |



















































