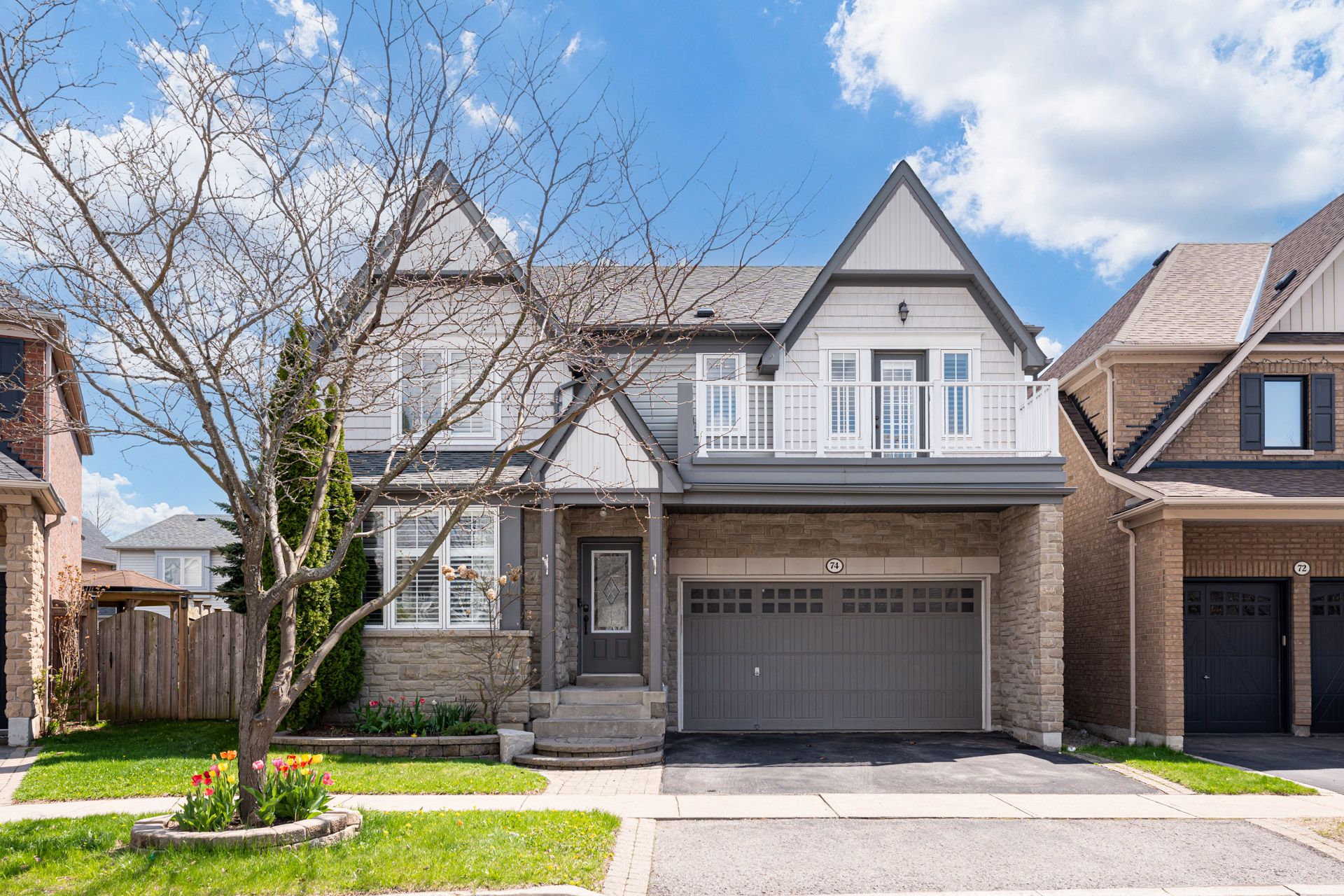$1,098,000
74 Brandwood Square, Ajax, ON L1Z 2B9
Northeast Ajax, Ajax,

































 Properties with this icon are courtesy of
TRREB.
Properties with this icon are courtesy of
TRREB.![]()
Pie-Shape 70Ft At Rear Tribute Built The Hamlet Enclave On A Child-Safe Sq. This Home Boasts Approx 3000sq Ft Of Living Space. Main Floor Boasts 9Ft Ceilings, Upgraded Trim Package, Hardwood Floors, Potlights, Gas Fireplace, California Shutters Thru Out, Beautifully Renovated Lrg Eat In Kitchen W/ Centre Island, Quartz Counters & Backsplash, Walk Out To Huge 25X18 Deck. Oak Stair Case Leads To 2nd Floor Which Offers 4 Large King Size Bedrooms W/ Dbl Closets. 2nd Bedroom Has Lrg Balcony To Enjoy Your Morning Coffee or Late Night Star Gazing. Primary Features His/Hers Walk In Clsts, Potlights & 4 Pc Spa Like Ensuite W/Jacuzzi Tub & Sep. Glass Shower. Convenient 2nd Flr Laundry. Professionally Finished Basement W/ Sep Entrance Thru Garage Direct. Ready To Accommodate W/ 5th Bedroom, Walk In Closet, Full Bath Large Rec Space W/ Laminate Floors & Potlights, Ceramic Floor In Dining Area Complete Kitchen R/I, Cat 5 Wiring Thru-Out. 200 AMP. Exterior Potlights. Steps To Schools, Parks, Shopping, Pie-Shape 70Ft At Rear. Furnace/AC/Tankless Water Heater, Water Softner (2022) Roof (2023)
- HoldoverDays: 90
- 建筑样式: 2-Storey
- 房屋种类: Residential Freehold
- 房屋子类: Detached
- DirectionFaces: North
- GarageType: Built-In
- 路线: .
- 纳税年度: 2024
- 停车位特点: Private Double
- ParkingSpaces: 3
- 停车位总数: 5
- WashroomsType1: 1
- WashroomsType2: 1
- WashroomsType3: 1
- WashroomsType4: 1
- BedroomsAboveGrade: 4
- BedroomsBelowGrade: 1
- 内部特点: In-Law Suite, Auto Garage Door Remote
- 地下室: Finished, Separate Entrance
- Cooling: Central Air
- HeatSource: Gas
- HeatType: Forced Air
- LaundryLevel: Upper Level
- ConstructionMaterials: Stone, Vinyl Siding
- 屋顶: Shingles
- 下水道: Sewer
- 基建详情: Poured Concrete
- 地块特点: Irregular Lot
- LotSizeUnits: Feet
- LotDepth: 92.81
- LotWidth: 41
| 学校名称 | 类型 | Grades | Catchment | 距离 |
|---|---|---|---|---|
| {{ item.school_type }} | {{ item.school_grades }} | {{ item.is_catchment? 'In Catchment': '' }} | {{ item.distance }} |


































