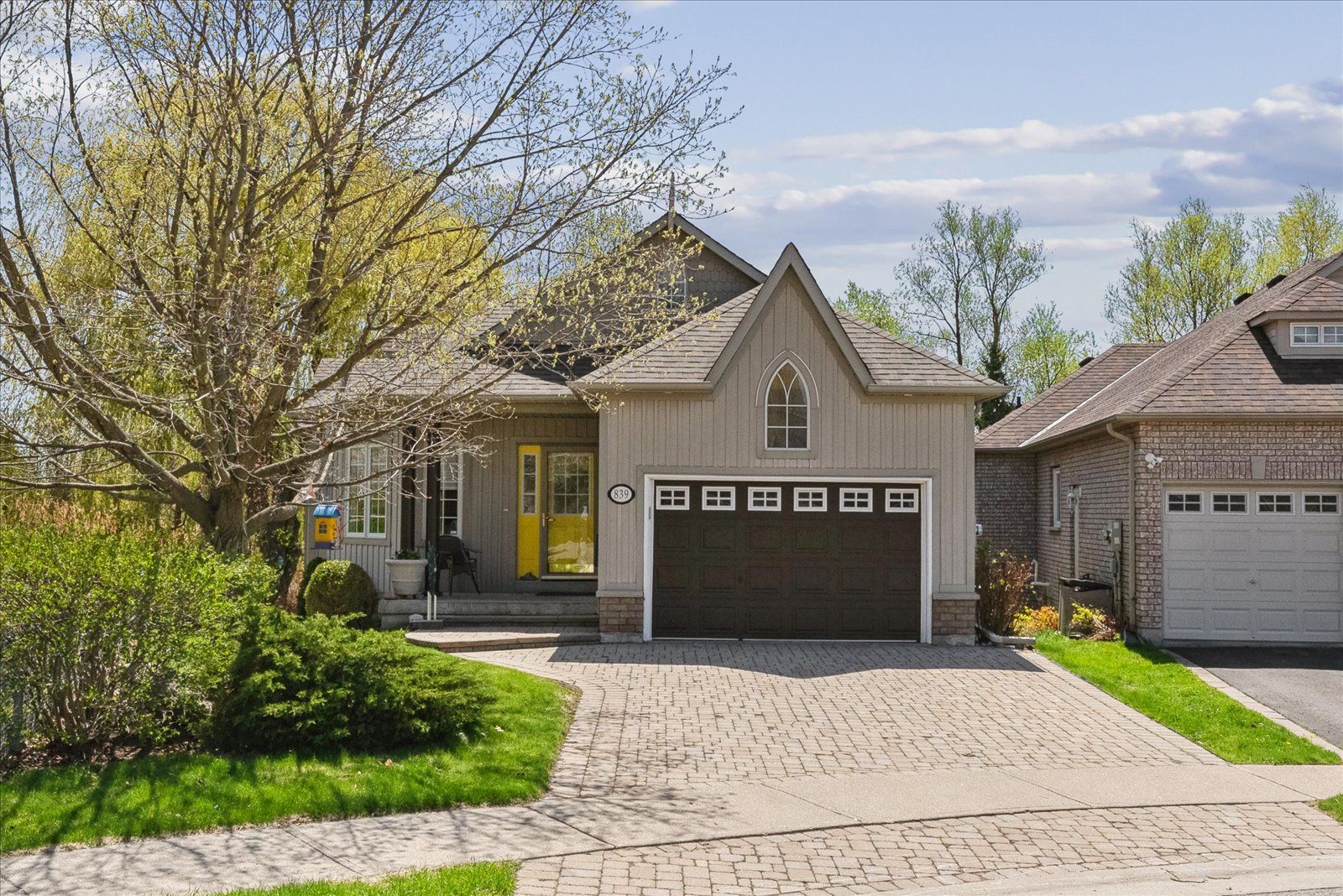$799,900


















































 Properties with this icon are courtesy of
TRREB.
Properties with this icon are courtesy of
TRREB.![]()
Rarely offered, one-of-a-kind, custom-designed bungalow nestled at the end of a quiet court in one of Oshawa's most desirable ravine enclaves. Thoughtfully crafted by Sanco Builders and designed by the original owners, this artist's residence blends timeless design with creativity, comfort, and a deep connection to nature. Surrounded by mature trees and backing onto green space on the east and south sides, this home offers exceptional privacy, tranquility, and inspiration.Curb appeal abounds with a fully landscaped front yard, interlock driveway, and charming front porch. Inside, the main floor offers approximately 1,400 sq ft with soaring 9 and 12 ft ceilings, a formal front reading parlour, and a grand open-concept kitchen, dining, and great room space with oversized windows framing forest views. The main level also includes two generous bedrooms, including a serene primary suite with walk-in closet and beautifully updated private ensuite. Step out from the great room to a secluded deck overlooking the ravine - perfect for coffee at sunrise or evening unwinding among the trees.The spectacular and bright, finished walk-out basement adds over 1,200 sq ft of flexible space, complete with library/office, third bedroom, full bathroom, rough-in kitchen, and a stunning artists studio with endless potential - ideal for a creative retreat, home gym, guest suite, or in-law apartment. The private backyard is a true sanctuary, fully fenced and professionally landscaped with a whimsical custom shed and lush perennial gardens. Additional features include hardwood flooring, California shutters throughout, main floor laundry, 1.5-car garage with 240V service, studio-ready electrical, 200-amp panel, HRV system, oversized hot water tank, and Daikin furnace & A/C (2015). Dont miss your chance to own this inspired, ravine retreat where nature meets design!
- HoldoverDays: 60
- 建筑样式: Bungalow
- 房屋种类: Residential Freehold
- 房屋子类: Detached
- DirectionFaces: South
- GarageType: Attached
- 路线: Harmony to Grand Ridge
- 纳税年度: 2024
- 停车位特点: Private Double
- ParkingSpaces: 2
- 停车位总数: 3.5
- WashroomsType1: 1
- WashroomsType1Level: Main
- WashroomsType2: 1
- WashroomsType2Level: Main
- WashroomsType3: 1
- WashroomsType3Level: Basement
- BedroomsAboveGrade: 2
- BedroomsBelowGrade: 1
- 壁炉总数: 1
- 内部特点: In-Law Capability, Guest Accommodations, Auto Garage Door Remote
- 地下室: Finished with Walk-Out, Separate Entrance
- Cooling: Central Air
- HeatSource: Gas
- HeatType: Forced Air
- LaundryLevel: Main Level
- ConstructionMaterials: Vinyl Siding
- 外部特点: Lighting, Porch, Landscaped, Deck, Awnings, Backs On Green Belt
- 屋顶: Asphalt Shingle
- 下水道: Sewer
- 基建详情: Poured Concrete
- 地块号: 164280355
- LotSizeUnits: Feet
- LotDepth: 116.7
- LotWidth: 29.36
- PropertyFeatures: Wooded/Treed, School, Ravine, Park, Library, Cul de Sac/Dead End
| 学校名称 | 类型 | Grades | Catchment | 距离 |
|---|---|---|---|---|
| {{ item.school_type }} | {{ item.school_grades }} | {{ item.is_catchment? 'In Catchment': '' }} | {{ item.distance }} |



















































