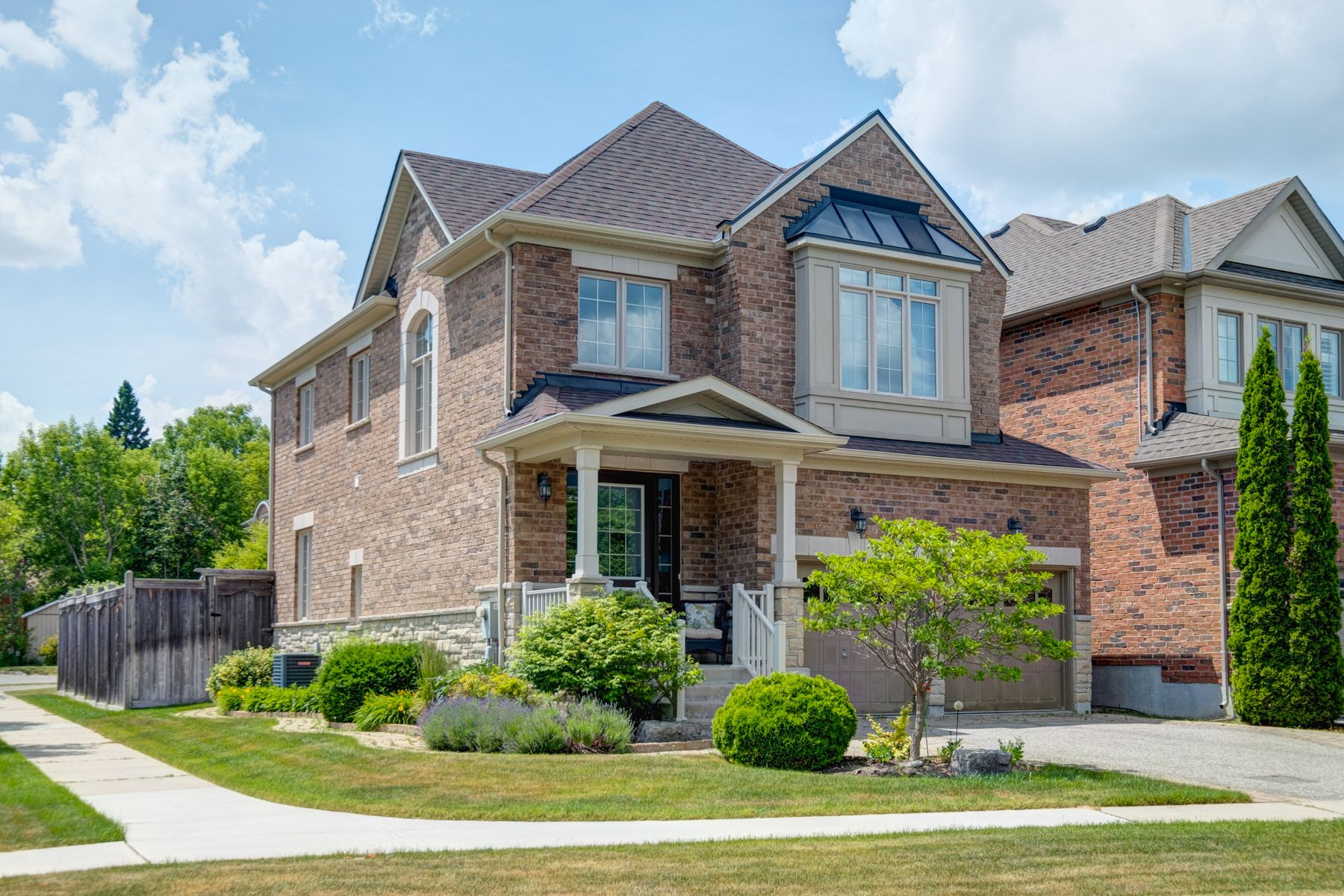$1,399,000
560 Gillmoss Road, Pickering, ON L1W 0A9
Rosebank, Pickering,
 Properties with this icon are courtesy of
TRREB.
Properties with this icon are courtesy of
TRREB.![]()
Located in desirable South Rosebank near the Waterfront Trail and Petticoat Creek Park. Brookfield Homes Canterbury model. See floor plan attached, The foyer has a 2 storey height (18 feet) with a curved oak staircase and a long hall which accesses the step down mudroom and garage and main floor laundry on the way to the Great Room. The Great room includes the kitchen with a centre island, the eating area has a large built-in secretary's desk and walk out to the patio through double doors. The patio door walk out has a crank out canopy. Black Walnut engineered hardwood beyond the Foyer throughout the main floor as well as upstairs hall and bedrooms. Natural stone floors in the between level 2 piece bath. The Ensuite bath has a natural stone floor as well and a large shower and separate tub. The main bath has ceramic flooring. Granite kitchen counters with excellent drawer and cupboard storage plus a direct vent gas fireplace complete the setting of this large 9 foot ceilinged room which also includes a wired in Bose surround sound system. The house is 2250 sq/ft from the original builders plans. Purchased in 2012. At the time of purchase upgrades totaled around $118,000 dollars. A private west facing rear yard completes the features.
- HoldoverDays: 60
- 建筑样式: 2-Storey
- 房屋种类: Residential Freehold
- 房屋子类: Detached
- DirectionFaces: West
- GarageType: Built-In
- 路线: South Rosebank
- 纳税年度: 2025
- ParkingSpaces: 2
- 停车位总数: 4
- WashroomsType1: 1
- WashroomsType1Level: Upper
- WashroomsType2: 1
- WashroomsType2Level: Upper
- WashroomsType3: 1
- WashroomsType3Level: In Between
- BedroomsAboveGrade: 4
- 壁炉总数: 1
- 内部特点: Central Vacuum, Carpet Free, Rough-In Bath, Auto Garage Door Remote
- 地下室: Unfinished
- Cooling: Central Air
- HeatSource: Gas
- HeatType: Forced Air
- LaundryLevel: Main Level
- ConstructionMaterials: Brick
- 外部特点: Patio, Canopy, Lawn Sprinkler System
- 屋顶: Asphalt Shingle
- 泳池特点: None
- 下水道: Sewer
- 基建详情: Concrete
- 地块号: 263110922
- LotSizeUnits: Feet
- LotDepth: 114.07
- LotWidth: 33.8
- PropertyFeatures: Fenced Yard
| 学校名称 | 类型 | Grades | Catchment | 距离 |
|---|---|---|---|---|
| {{ item.school_type }} | {{ item.school_grades }} | {{ item.is_catchment? 'In Catchment': '' }} | {{ item.distance }} |


