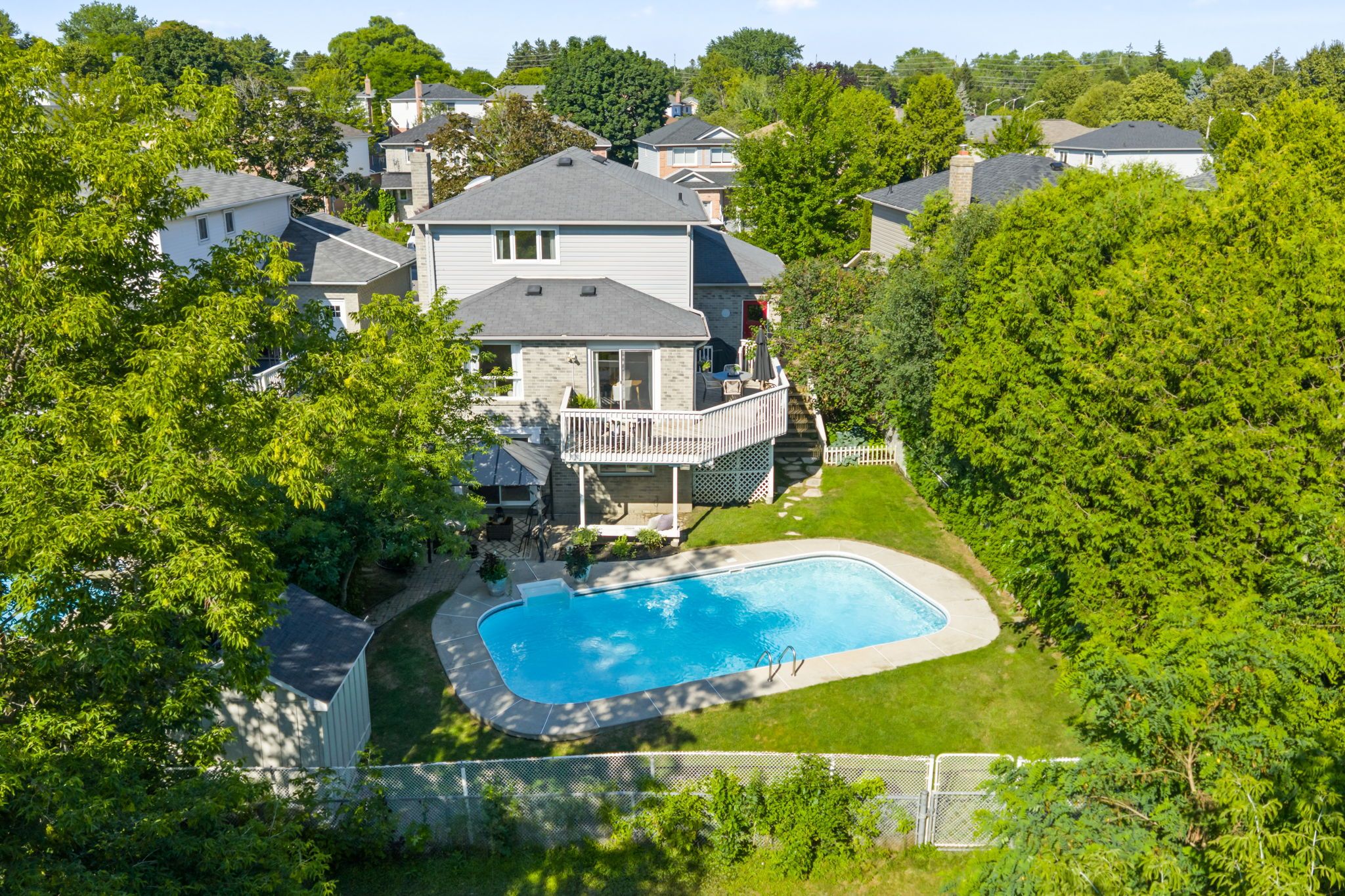$849,900
 Properties with this icon are courtesy of
TRREB.
Properties with this icon are courtesy of
TRREB.![]()
Exceptional Home Located In A Sought-After Oshawa Neighbourhood Right On The Whitby Border! This Property Stands Out With Its Stunning Backyard With Private Treed Ravine And Inground Pool! Take In The Views From The Oversized Wraparound Deck That Feels Like You're Perched In A Treehouse. Finished Walk-Out Basement, Ideal For Multigenerational Living. Fabulous Main Floor Layout Features A Freshly Painted Kitchen With Granite Countertops, A Separate Dining Room And A Spacious Living Room All Anchored By A Beautiful Curved Staircase That Leads To The Upper Level.Upstairs, You'll Find 3 Generously Sized Bedrooms, Including An Extra-Large Primary Suite With A Walk-In Closet And Its Own Private 3-Piece Ensuite With Walk-In Shower. A 4-Piece Main Bath Completes This Level. Brand New Carpet Adds Warmth And Comfort To Both The Upper And Lower Levels, While The Main Floor Features Hardwood Throughout. The Fully Finished Walkout Basement Is A Standout Feature With In-Law Suite Potential. It Includes A Large Family Room, Dining Nook, Full Bedroom With A Full-Sized Window, A 3-Piece Bathroom, And A Separate Laundry Room. Walk Out To A Covered Patio That Leads Directly To The Pool Area For Seamless Indoor-Outdoor Living. Additional Features Include New Modern New Lighting Throughout, And Fresh Paint From Top To Bottom. Excellent Curb Appeal- Light Grey Brick Exterior And Double Garage. With Unbeatable Access To Top-Rated Schools, Shopping, Transit, And Highway 401, This Is An Affordable Opportunity To Own A Spacious, Move-In Ready Home In One Of Oshawa's Most Desirable Pockets.
- HoldoverDays: 90
- 建筑样式: 2-Storey
- 房屋种类: Residential Freehold
- 房屋子类: Detached
- DirectionFaces: West
- GarageType: Attached
- 路线: King St W & Thornton Rd N
- 纳税年度: 2025
- ParkingSpaces: 2
- 停车位总数: 4
- WashroomsType1: 1
- WashroomsType1Level: Main
- WashroomsType2: 1
- WashroomsType2Level: Upper
- WashroomsType3: 1
- WashroomsType3Level: Upper
- WashroomsType4: 1
- WashroomsType4Level: Basement
- BedroomsAboveGrade: 3
- BedroomsBelowGrade: 1
- 内部特点: Auto Garage Door Remote, In-Law Capability
- 地下室: Finished with Walk-Out
- Cooling: Central Air
- HeatSource: Gas
- HeatType: Forced Air
- ConstructionMaterials: Brick, Vinyl Siding
- 外部特点: Deck, Patio, Lawn Sprinkler System
- 屋顶: Asphalt Shingle
- 泳池特点: Inground
- 下水道: Sewer
- 基建详情: Poured Concrete
- 地块号: 162980808
- LotSizeUnits: Feet
- LotDepth: 112.8
- LotWidth: 43.02
| 学校名称 | 类型 | Grades | Catchment | 距离 |
|---|---|---|---|---|
| {{ item.school_type }} | {{ item.school_grades }} | {{ item.is_catchment? 'In Catchment': '' }} | {{ item.distance }} |


