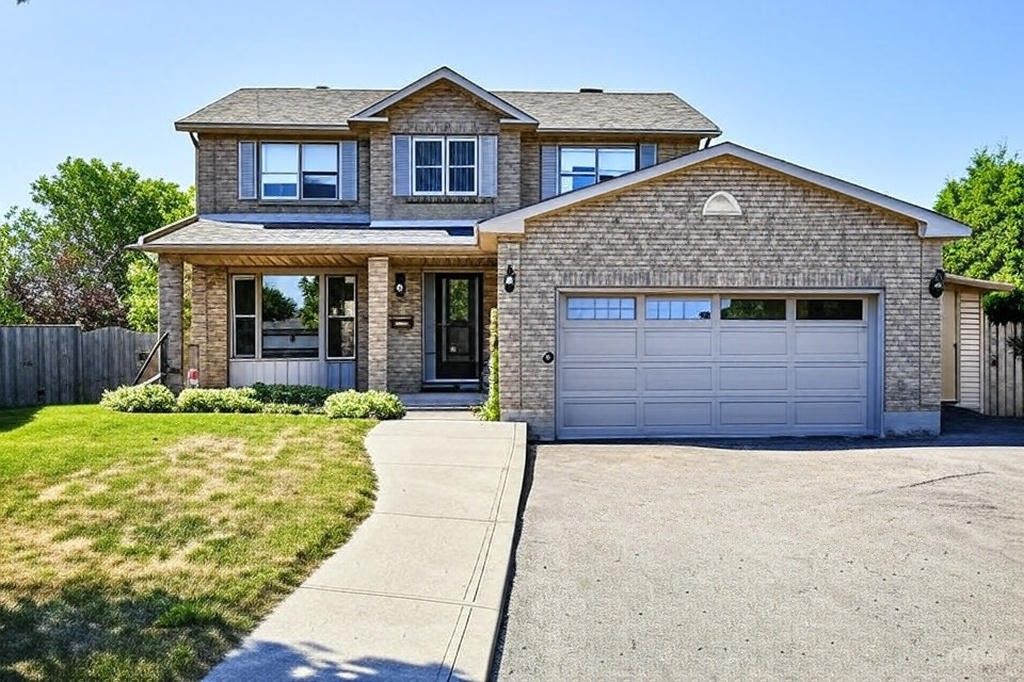$900,000
106 Lichen Court, Oshawa, ON L1J 7Y2
McLaughlin, Oshawa,
 Properties with this icon are courtesy of
TRREB.
Properties with this icon are courtesy of
TRREB.![]()
Welcome to 106 Lichen Court an impeccably maintained 3-bedroom, 3-bathroom two-storey home nestled in Oshawa's highly desirable McLaughlin neighbourhood. Tucked at the bottom of a quiet court, this property offers exceptional privacy with a stately cedar hedge and a fully fenced yard perfect for children and pets alike. Step inside to find thoughtful upgrades throughout, including all new flooring (2019), a newer roof (2018), and a modern kitchen updated in 2019 with quartz countertops an inviting space for any home chef. Enjoy cozy evenings in your screened-in hot tub or relax in the charming outdoor seating area with swing, located just off the dining room for seamless indoor-outdoor living. Upstairs, the spacious hallway leads to three generously sized bedrooms, including a primary suite featuring a walk-in closet and a private 3-piece ensuite. The upper-level laundry is conveniently located near the bedrooms, helping to streamline daily routines. The fully finished, open-concept basement offers additional living space ideal for a home office, playroom, or entertainment area. It also features a walkout to your private backyard oasis with a stamped concrete patio. Ample storage areas, both inside and out, ensure everything has its place. A gas BBQ, alarm system (optional), hot water tank (2016), and furnace (2023) complete the list of extra big-ticket items done. Set in a mature, family-friendly area just minutes from Oshawa Centre, the regional transit hub, GO stations, Durham College, and Ontario Tech University. Nearby are an elementary school, a Catholic high school, and a public high school. Quick access to Highways 401 and 407 makes commuting easy. Surrounded by trails, parks, and community events like the Peony Festival and Kars on King this home offers the perfect blend of convenience and comfort.
- HoldoverDays: 90
- 建筑样式: 2-Storey
- 房屋种类: Residential Freehold
- 房屋子类: Detached
- DirectionFaces: South
- GarageType: Attached
- 路线: Thornton Rd N to Castlegrove Avenue, left onto Lichen Court
- 纳税年度: 2024
- 停车位特点: Private Double, Front Yard Parking
- ParkingSpaces: 4
- 停车位总数: 6
- WashroomsType1: 1
- WashroomsType1Level: Main
- WashroomsType2: 1
- WashroomsType2Level: Second
- WashroomsType3: 1
- WashroomsType3Level: Second
- BedroomsAboveGrade: 3
- 壁炉总数: 1
- 内部特点: Auto Garage Door Remote, Central Vacuum, Floor Drain, Storage
- 地下室: Full
- Cooling: Central Air
- HeatSource: Gas
- HeatType: Forced Air
- LaundryLevel: Upper Level
- ConstructionMaterials: Brick
- 外部特点: Deck, Hot Tub, Patio, Privacy, Porch, Porch Enclosed
- 屋顶: Asphalt Shingle
- 泳池特点: None
- 下水道: Sewer
- 基建详情: Concrete
- 地形: Flat, Level
- 地块号: 162980888
- LotSizeUnits: Feet
- LotDepth: 100
- LotWidth: 34.21
- PropertyFeatures: Park, Place Of Worship, Public Transit, Rec./Commun.Centre, School
| 学校名称 | 类型 | Grades | Catchment | 距离 |
|---|---|---|---|---|
| {{ item.school_type }} | {{ item.school_grades }} | {{ item.is_catchment? 'In Catchment': '' }} | {{ item.distance }} |


