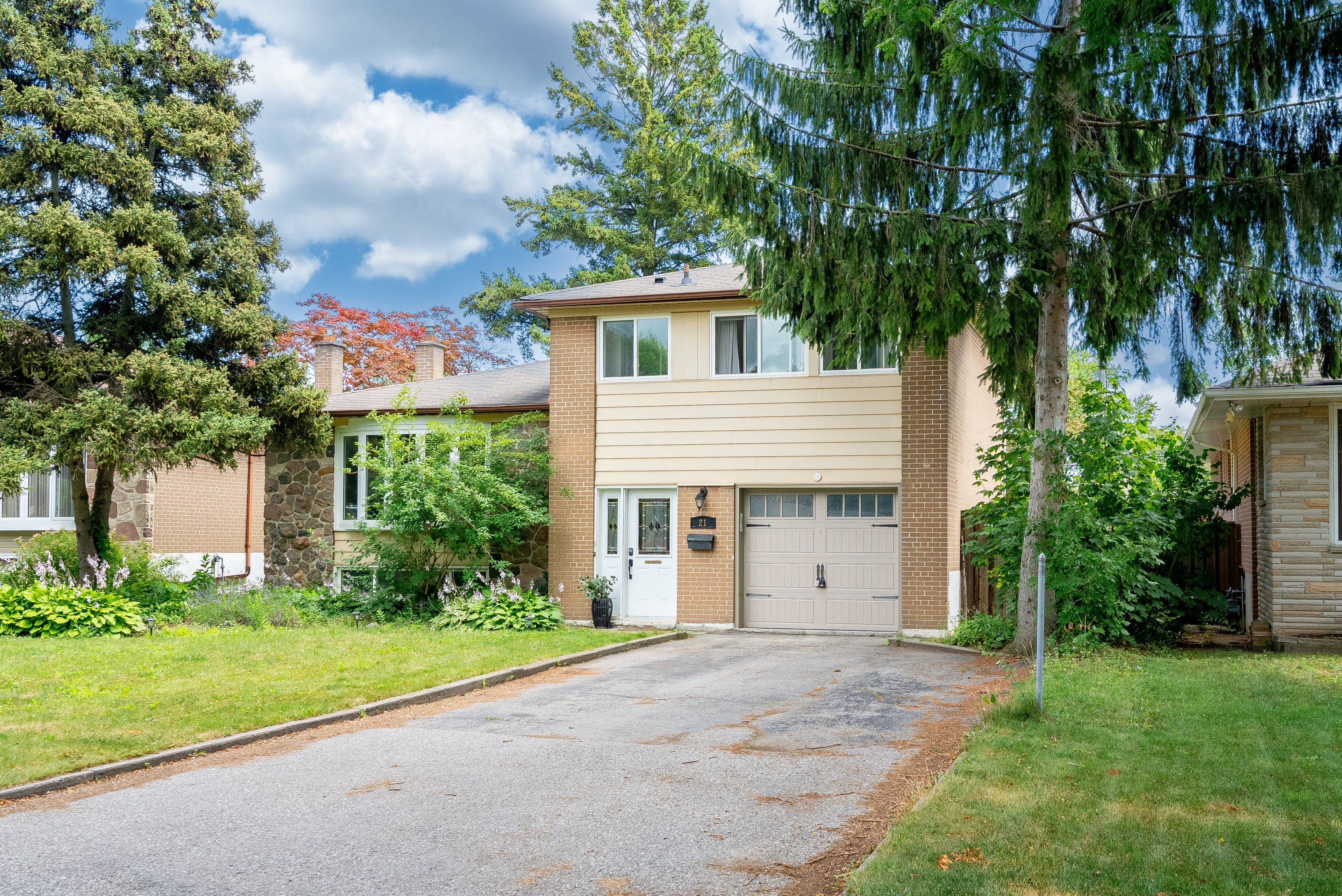$1,299,000
21 Nuffield Drive, Toronto E08, ON M1E 1H3
Guildwood, Toronto,
 Properties with this icon are courtesy of
TRREB.
Properties with this icon are courtesy of
TRREB.![]()
Welcome to 21 Nuffield Drive, a spacious and versatile 4+1 bedroom, 3 bathroom detached 4 level Sidesplit in the heart of Guildwood Village. Situated on a large 50x105 ft lot backing onto the scenic 7-acre Guildwood Village Park, this home offers 1,586 sqft above grade plus a fully finished basement ideal for multi-generational living or rental income potential. The upper levels feature 3 bedrooms, a full kitchen, a 4-piece bathroom, and new luxury vinyl flooring throughout. The main level includes a 4th bedroom, a 3-piece bathroom, a kitchenette, and a bright living room with floor-to-ceiling glass doors that walk out to a fully fenced backyard oasis with direct access to park trails. The finished basement offers a complete self-contained suite with a 5th bedroom, kitchen, 4-piece bath, and laundry. Enjoy an attached 1-car garage, private driveway parking for four, and unbeatable proximity to Guildwood Junior PS and St. Ursula Catholic School via the backyard path. Located in one of Toronto's most charming and tightly knit communities, Guildwood is known for its quiet, tree-lined streets, strong sense of community, and natural beauty. Residents enjoy access to Lake Ontario, the Guild Inn Estate, waterfront trails, excellent schools, and convenient access to TTC, GO Transit, and shopping making it a true hidden gem on the city's East side.
- HoldoverDays: 90
- 建筑样式: Sidesplit 4
- 房屋种类: Residential Freehold
- 房屋子类: Detached
- DirectionFaces: South
- GarageType: Built-In
- 路线: https://share.google/pOEQupijySzYdePUf
- 纳税年度: 2024
- 停车位特点: Private Double
- ParkingSpaces: 4
- 停车位总数: 5
- WashroomsType1: 1
- WashroomsType1Level: Ground
- WashroomsType2: 1
- WashroomsType2Level: Second
- WashroomsType3: 1
- WashroomsType3Level: Basement
- BedroomsAboveGrade: 4
- BedroomsBelowGrade: 1
- 壁炉总数: 1
- 内部特点: Carpet Free, In-Law Capability, In-Law Suite, Accessory Apartment, Guest Accommodations
- 地下室: Apartment, Separate Entrance
- Cooling: Central Air
- HeatSource: Gas
- HeatType: Forced Air
- LaundryLevel: Upper Level
- ConstructionMaterials: Brick, Vinyl Siding
- 屋顶: Asphalt Shingle
- 泳池特点: None
- 下水道: Sewer
- 基建详情: Unknown
- 地块号: 063970024
- LotSizeUnits: Feet
- LotDepth: 105
- LotWidth: 50
- PropertyFeatures: Fenced Yard, School, Park
| 学校名称 | 类型 | Grades | Catchment | 距离 |
|---|---|---|---|---|
| {{ item.school_type }} | {{ item.school_grades }} | {{ item.is_catchment? 'In Catchment': '' }} | {{ item.distance }} |


