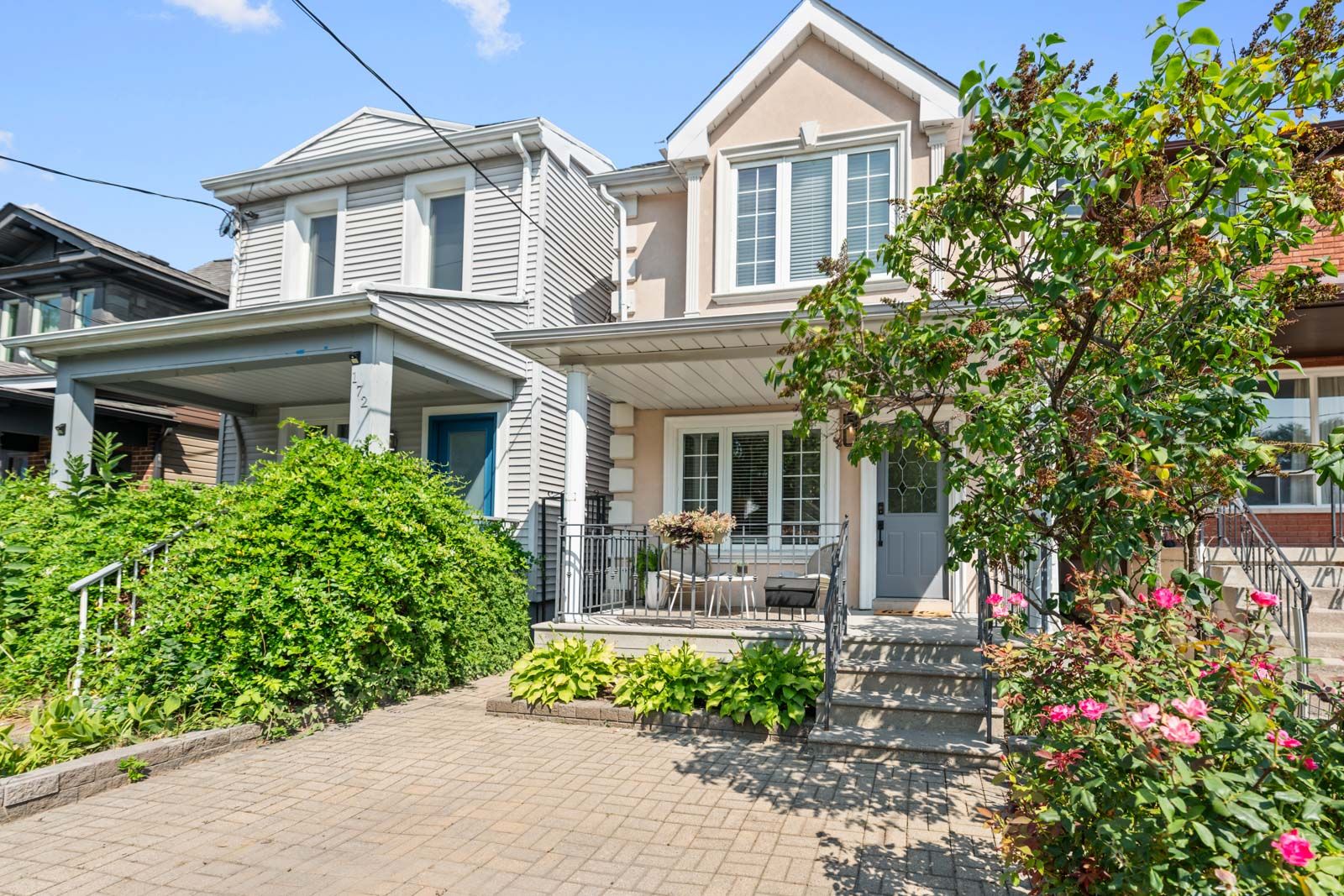$1,379,900
174 Gowan Avenue, Toronto E03, ON M4J 2K6
Danforth Village-East York, Toronto,
 Properties with this icon are courtesy of
TRREB.
Properties with this icon are courtesy of
TRREB.![]()
Say hello to this exceptional East York home, perfectly situated on a rare 150-foot-deep lot with deeded front pad parking and no annual fees! Fully renovated with high-quality craftsmanship and meticulous attention to detail, this home offers style and substance throughout. The main floor is an entertainer's dream, featuring a spacious open-concept layout, professional-grade appliances, a large centre island, and a gorgeous custom kitchen. The stunning two-piece powder room is a welcome bonus. Step out through the double doors to the exceptionally large entertaining deck - an ideal space for hosting or relaxing. The backyard also includes a fully customized shed, which is a 10+ for all your storage needs. The bathrooms and laundry room have been completely redone with tasteful finishes, functional custom cabinetry, and clever design details; they are truly must-sees. The bedrooms are generously sized with ample closet space, including built-in organizers. The finished basement offers a cozy rec room perfect for movie nights or hangouts, plus a large storage room with built-in shelving. A separate walk-out to the backyard adds flexibility for future use. Smart home features throughout include smart locks, dimmable switches, a smart dining room switch, and an Ecobee thermostat, adding comfort and convenience. The home has been well taken care of, and all of the mechanical and structural components are sound. There is an above-average home inspection available for your review. All this, just a 5-minute walk to the future Cosburn subway station! You're also close to the East York Community Centre, Don Valley ravine trails, local shops and restaurants on the Danforth, fabulous grocery shopping and major roadways. Truly, this is a special home in a welcoming, well-established neighbourhood. Just move in and enjoy!
- HoldoverDays: 90
- 建筑样式: 2-Storey
- 房屋种类: Residential Freehold
- 房屋子类: Detached
- DirectionFaces: North
- GarageType: None
- 路线: Pape and Cosburn
- 纳税年度: 2025
- 停车位特点: Front Yard Parking
- ParkingSpaces: 1
- 停车位总数: 1
- WashroomsType1: 1
- WashroomsType1Level: Ground
- WashroomsType2: 1
- WashroomsType2Level: Second
- WashroomsType3: 1
- WashroomsType3Level: Basement
- BedroomsAboveGrade: 3
- 内部特点: Floor Drain, In-Law Capability, Storage Area Lockers, Sump Pump, Water Heater
- 地下室: Finished with Walk-Out, Separate Entrance
- Cooling: Central Air
- HeatSource: Gas
- HeatType: Forced Air
- ConstructionMaterials: Stucco (Plaster)
- 外部特点: Deck, Landscaped, Patio
- 屋顶: Unknown
- 泳池特点: None
- 下水道: Sewer
- 基建详情: Unknown
- LotSizeUnits: Feet
- LotDepth: 150
- LotWidth: 20
- PropertyFeatures: Fenced Yard, Greenbelt/Conservation, Library, Place Of Worship, Public Transit, Rec./Commun.Centre
| 学校名称 | 类型 | Grades | Catchment | 距离 |
|---|---|---|---|---|
| {{ item.school_type }} | {{ item.school_grades }} | {{ item.is_catchment? 'In Catchment': '' }} | {{ item.distance }} |


