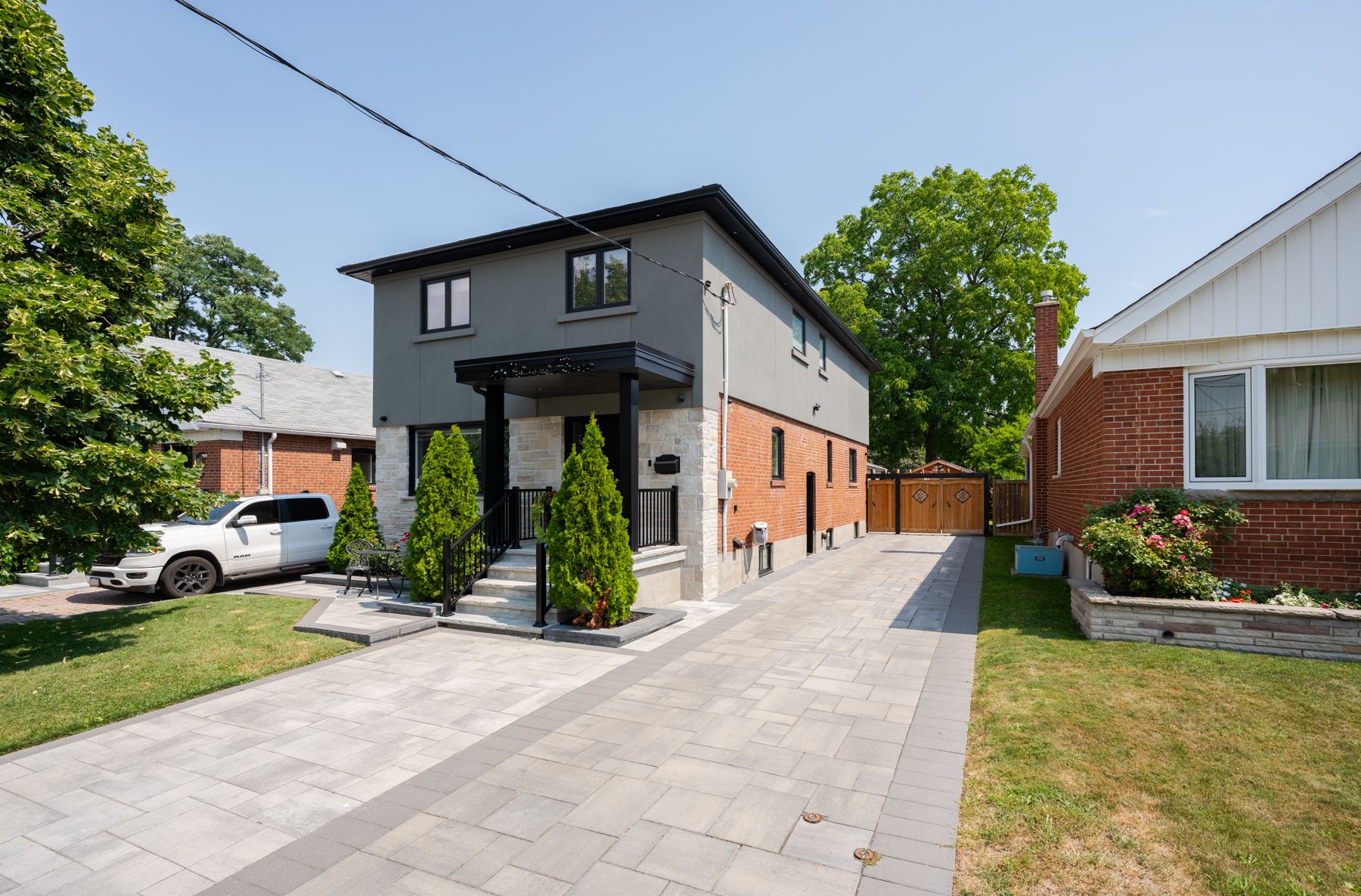$1,688,000
25 Elmont Drive, Toronto E03, ON M4B 2M2
O'Connor-Parkview, Toronto,
 Properties with this icon are courtesy of
TRREB.
Properties with this icon are courtesy of
TRREB.![]()
Welcome to 25 Elmont Drive! A stunning, elegant, and modern two-storey custom-designed detached home featuring 4+1 bedrooms, 4 bathrooms, a finished basement with a separate entrance, parking for up to 5 cars, and a remarkable private backyard oasis that offers a serene escape. With exceptional attention to detail, high-end finishes throughout, and located in a family-friendly neighborhood on a large 40 x 125.37 ft lot, just steps from the fabulous city escape Taylor Creek Trail, this property blends style, smart living, and functionality.The main floor offers a fabulous layout with a spacious foyer and a convenient large custom closet. The formal living and dining room offers an inviting space featuring a custom fireplace wall, crown moldings, pot lights, and a built-in sound system. The kitchen features a striking waterfall quartz centre island, matching quartz countertops and backsplash, top-of-the-line appliances, and custom cabinetry. The family room is equally impressive, featuring sleek custom-built cabinetry, integrated speakers, and stunning floor-to-ceiling European glass doors that open to a professionally designed outdoor oasis, complete with a covered deck, a custom gazebo, and a custom shed for additional outdoor storage.Upstairs, the luxurious primary suite impresses with a striking Venetian stucco feature wall, grand double-door entry, an expansive walk-in closet, and a spa-inspired ensuite retreat. Three additional generously sized bedrooms and a laundry room complete the upper level.The fully finished basement with a separate entrance offers additional living space, featuring an extra-large bedroom, a rec room with a gas fireplace, and an additional kitchen ideal for extended family, guests, or a home office.Additional features include: double side gates, security system cameras, engineered hardwood floors, motorized blinds, steam humidifier, new AC, upgraded 3/4" water line, porcelain tile finishes, and front yard interlocking.
- HoldoverDays: 30
- 建筑样式: 2-Storey
- 房屋种类: Residential Freehold
- 房屋子类: Detached
- DirectionFaces: East
- GarageType: None
- 路线: From St. Clair Ave E take Rexleigh Dr then Elmont Dr. The property is on the east side.
- 纳税年度: 2025
- 停车位特点: Private
- ParkingSpaces: 5
- 停车位总数: 5
- WashroomsType1: 1
- WashroomsType1Level: Main
- WashroomsType2: 1
- WashroomsType2Level: Second
- WashroomsType3: 1
- WashroomsType3Level: Second
- WashroomsType4: 1
- WashroomsType4Level: Basement
- BedroomsAboveGrade: 4
- BedroomsBelowGrade: 1
- 壁炉总数: 2
- 内部特点: Carpet Free, Built-In Oven
- 地下室: Finished, Separate Entrance
- Cooling: Central Air
- HeatSource: Gas
- HeatType: Forced Air
- LaundryLevel: Upper Level
- ConstructionMaterials: Brick, Stucco (Plaster)
- 外部特点: Deck, Landscape Lighting, Landscaped, Lighting, Paved Yard, Privacy
- 屋顶: Shingles
- 泳池特点: None
- 下水道: Sewer
- 基建详情: Concrete
- 地块号: 104410024
- LotSizeUnits: Feet
- LotDepth: 125.37
- LotWidth: 40
- PropertyFeatures: Library, Park, Public Transit, Ravine, School, Hospital
| 学校名称 | 类型 | Grades | Catchment | 距离 |
|---|---|---|---|---|
| {{ item.school_type }} | {{ item.school_grades }} | {{ item.is_catchment? 'In Catchment': '' }} | {{ item.distance }} |


