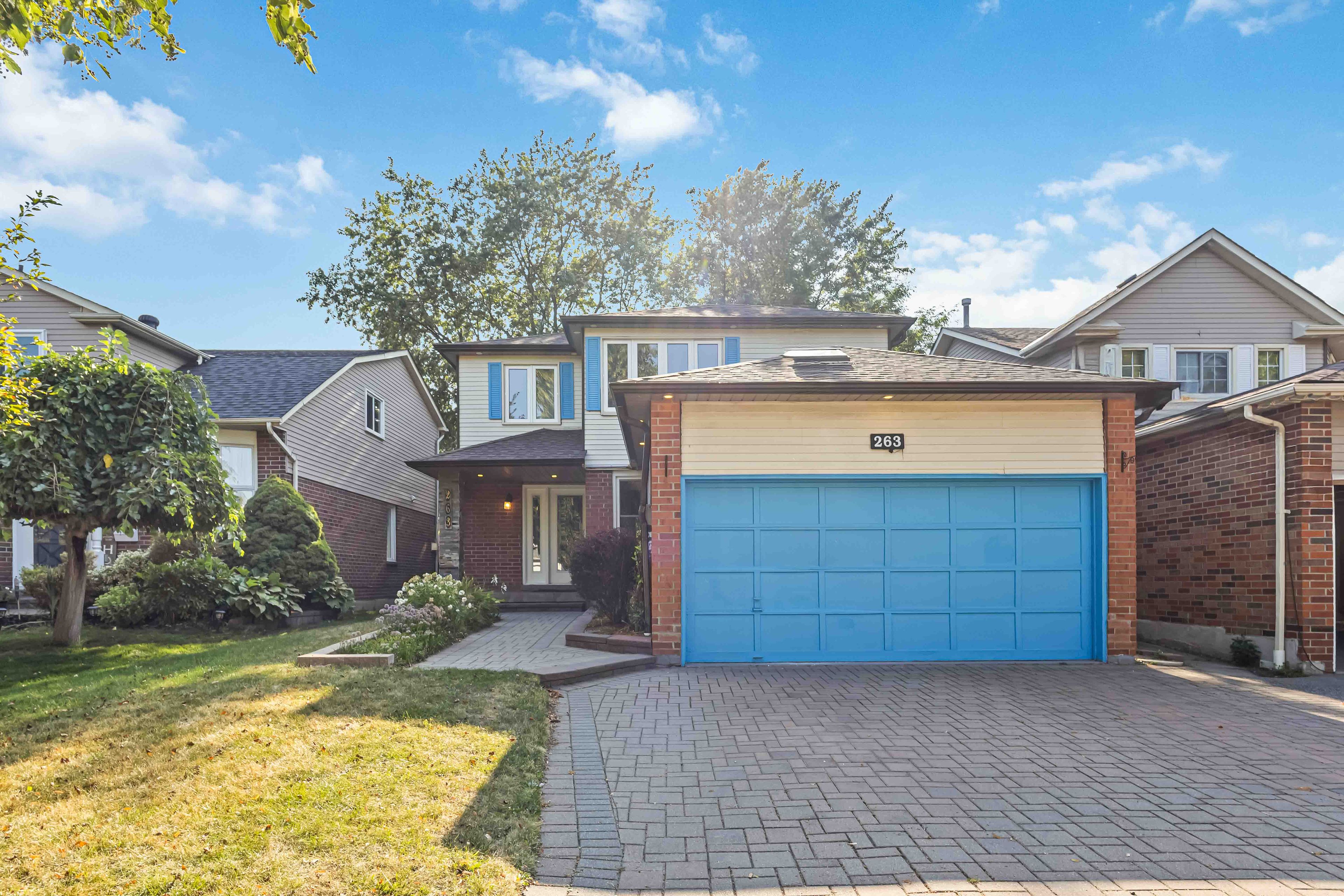$999,000
 Properties with this icon are courtesy of
TRREB.
Properties with this icon are courtesy of
TRREB.![]()
Exceptional 4-Bedroom Executive Home with 2 Legal Suites in Prime Ajax Location. Discover unparalleled elegance and modern luxury in this meticulous 4+1+2 bedrooms family home, nestled on a quiet crescent in highly desirable Ajax. From the moment you arrive, the premium interlock driveway and landscaped front yard hint at the exceptional quality within. Step inside to a bright and spacious interior, enhanced by a fresh, neutral palette. The heart of the home is the stunning kitchen, featuring sleek granite countertops, a full tile backsplash, a large ceramic sink and porcelain tile flooring, stainless steel appliances, and a walk-out to the deck. Unwind in the inviting family room, warmed by a natural gas fireplace, or host gatherings in the backyard (backing onto the grounds of a church) that flow onto the composite deck with a natural gas line for BBQ. This home is a masterpiece of versatility, featuring two legal secondary suites. The sophisticated main-floor in-law suite (converted from garage) with a French door, independent climate control, skylight, fully tiled bathroom, laundry area, and many features for senior persons. The legal 2-bedroom basement apartment has a separate entrance, kitchen, laminate flooring, and a modern bathroom. This layout offers great potential for rental income or multi-generational living. Every detail ensures contemporary comfort, including engineered hardwood flooring (no carpet anywhere), modern oak stairs with iron pickets, pot lights on all levels, and smart wifi exterior lighting and fans throughout the house. The laundry room has a natural gas dryer and a 50 kWh EV charging line in the driveway. Situated on a generous 3,279 sq ft living space and 3 storage sheds, this property is a true 10/10. Enjoy an unbeatable location just a 10-minute walk from the Ajax GO Station and minutes to top-rated schools.
- HoldoverDays: 90
- 建筑样式: 2-Storey
- 房屋种类: Residential Freehold
- 房屋子类: Detached
- DirectionFaces: East
- GarageType: Other
- 路线: 267-12-R
- 纳税年度: 2025
- 停车位特点: Private
- ParkingSpaces: 4
- 停车位总数: 4
- WashroomsType1: 1
- WashroomsType1Level: Ground
- WashroomsType2: 1
- WashroomsType2Level: Ground
- WashroomsType3: 2
- WashroomsType3Level: Second
- WashroomsType4: 1
- WashroomsType4Level: Basement
- BedroomsAboveGrade: 5
- BedroomsBelowGrade: 2
- 壁炉总数: 1
- 内部特点: In-Law Suite, Carpet Free, Storage, Central Vacuum
- 地下室: Separate Entrance, Apartment
- Cooling: Central Air
- HeatSource: Gas
- HeatType: Forced Air
- LaundryLevel: Main Level
- ConstructionMaterials: Aluminum Siding, Brick
- 外部特点: Deck, Landscaped
- 屋顶: Shingles
- 泳池特点: None
- 下水道: Sewer
- 基建详情: Unknown
- 地块号: 264470013
- LotSizeUnits: Feet
- LotDepth: 104.99
- LotWidth: 39.37
- PropertyFeatures: Fenced Yard, Place Of Worship, Public Transit, School, Clear View
| 学校名称 | 类型 | Grades | Catchment | 距离 |
|---|---|---|---|---|
| {{ item.school_type }} | {{ item.school_grades }} | {{ item.is_catchment? 'In Catchment': '' }} | {{ item.distance }} |


