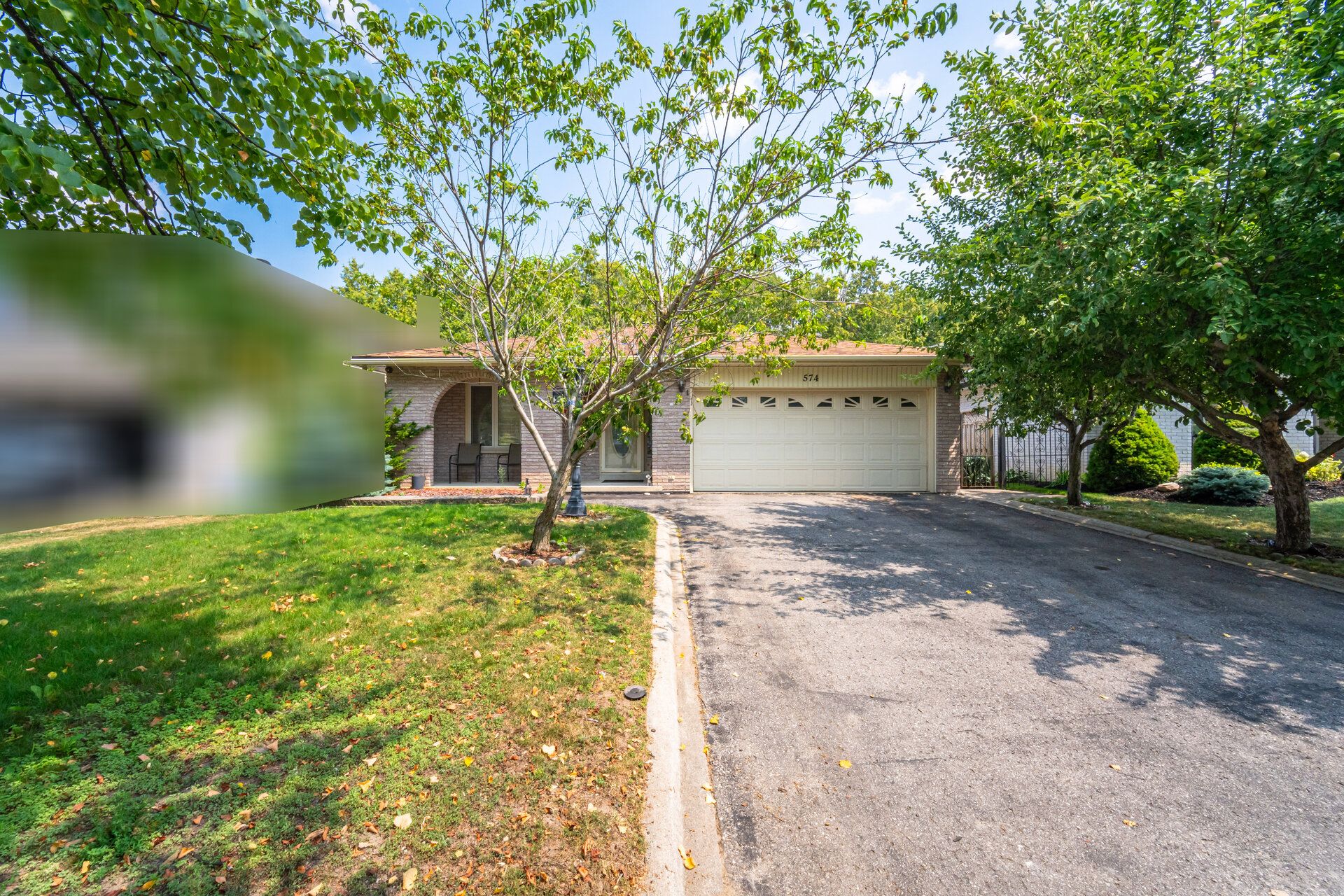$1,049,999
 Properties with this icon are courtesy of
TRREB.
Properties with this icon are courtesy of
TRREB.![]()
Welcome To This Spacious 5 Level Backsplit On A 50ft X 110ft, on a magnificent Ravine lot, offering a peaceful and secluded environment, North-West Oshawa Neighborhood. This Home Has Plenty Of Rooms For The Whole Family W/2 Kitchens, 4 Bedrooms + 3 bedrooms in the basement & Tons Of Room To Spread Out And Enjoy. The Large Main Floor Kitchen W/Granite Countertops, Skylight & Plenty Of space To Make Family Meals Overlook Large Family entertainment room With fireplace, walkout To A Beautifully Maintained Yard With professionally Covered Patio, Vegetable & Flower Gardens. 4 Good Sized Bedrooms All Above. 2 floors lower level, First floor has 10ft ceiling plus 3 Bedrooms. please visit the virtual tour link attached to the listing. Lower Level Offers 2nd Kitchen & Huge Living Space, High Ceilings(10ft) & Plenty Of Storage, Plans and permit ready for side entrance, Very easy triplex conversion, California Shutters T/O, 3 Gas Fireplaces, Shingles & Windows Newer. Close To All Amenities: Schools, Transit & 401/407, Sprinkler system Front and back.
- 建筑样式: Backsplit 5
- 房屋种类: Residential Freehold
- 房屋子类: Detached
- DirectionFaces: East
- GarageType: Attached
- 路线: Thornton to Bermuda
- 纳税年度: 2025
- 停车位特点: Private Double
- ParkingSpaces: 2
- 停车位总数: 4
- WashroomsType1: 1
- WashroomsType2: 1
- WashroomsType3: 1
- BedroomsAboveGrade: 4
- BedroomsBelowGrade: 3
- 内部特点: Other
- 地下室: Finished with Walk-Out
- Cooling: Central Air
- HeatSource: Gas
- HeatType: Forced Air
- ConstructionMaterials: Brick
- 屋顶: Asphalt Shingle
- 泳池特点: None
- 下水道: Sewer
- 基建详情: Concrete
- LotSizeUnits: Feet
- LotDepth: 110
- LotWidth: 50
- PropertyFeatures: Fenced Yard, Level, Place Of Worship, Public Transit, Ravine, School Bus Route
| 学校名称 | 类型 | Grades | Catchment | 距离 |
|---|---|---|---|---|
| {{ item.school_type }} | {{ item.school_grades }} | {{ item.is_catchment? 'In Catchment': '' }} | {{ item.distance }} |


