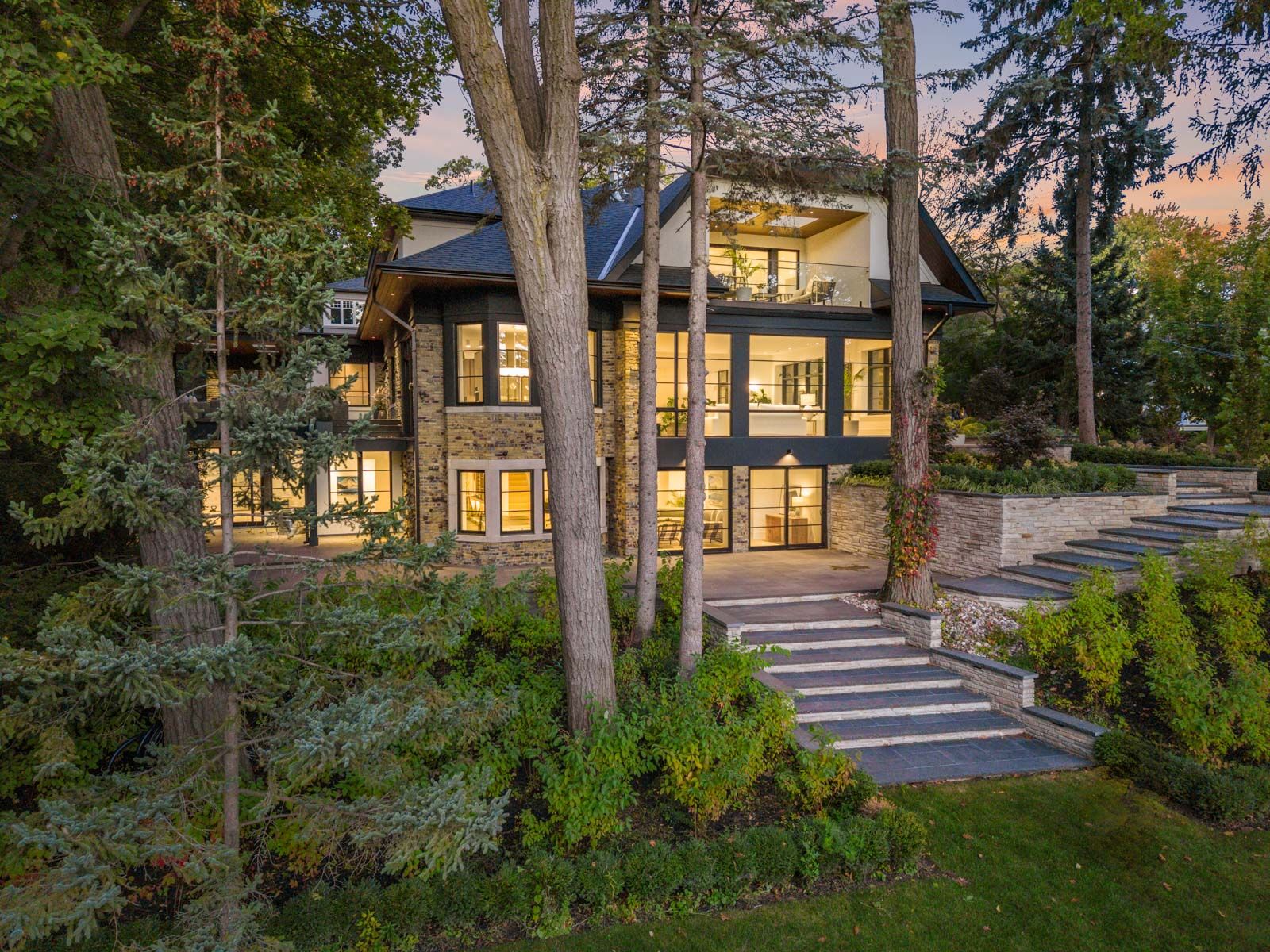$14,799,999
 Properties with this icon are courtesy of
TRREB.
Properties with this icon are courtesy of
TRREB.![]()
Completely restored and reimagined, Longwood House is a landmark estate in a coveted, private pocket of The Beach. Once the summer retreat of a 19th-century lumber baron, this iconic residence now stands as a masterful blend of historic grandeur and art-deco sophistication. Commanding nearly half an acre across two lots, 8 Crown Park Road sits privately perched at the end of a quiet cul-de-sac, surrounded by the lush beauty of Ivan Forrest Gardens and overlooking Glen Manor Drive and the Glen Stewart Ravine. Inside, the scale is breathtaking with three full levels, seven walkouts, and over 8,000 sq. ft. of living space (Main: 2,871 sq. ft. | 2nd: 2,425 sq. ft. | Lower: 3,074 sq. ft.). Every inch has been meticulously rebuilt with timeless craftsmanship and curated materials sourced from around the world: imported tile from Spain and South America, alabaster lighting in the living room, pantry, and bar, and three custom gas fireplaces wrapped in bespoke marble. The grounds are a private oasis. Over $1M in landscaping includes restored original brick (including rare clinker brick), solid wood soffits, a hydronic heated driveway, walkway, entry, and garage floor, a full-property irrigation system, Ebel stone retaining walls with granite caps, and an expansive rear terrace finished in black granite. Elegant, versatile spaces throughout offer both light and warmth from the stately foyer, sunlit dining room, and Scavolini millwork home office, to the gym, games' room, two wet bars, wine cellar, and in-law suite potential. With wall-to-wall windows framing lush ravine and garden views from every angle, Longwood House truly is The Crown of the Beach, your own private park in the heart of the city.
- HoldoverDays: 90
- 建筑样式: 2-Storey
- 房屋种类: Residential Freehold
- 房屋子类: Detached
- DirectionFaces: North
- GarageType: Attached
- 路线: Just north of Queen St E, and east of Ivan Forrest Gardens
- 纳税年度: 2025
- ParkingSpaces: 4
- 停车位总数: 6
- WashroomsType1: 1
- WashroomsType1Level: Main
- WashroomsType2: 2
- WashroomsType2Level: Second
- WashroomsType3: 1
- WashroomsType3Level: Second
- WashroomsType4: 1
- WashroomsType4Level: Second
- WashroomsType5: 2
- WashroomsType5Level: Lower
- BedroomsAboveGrade: 4
- BedroomsBelowGrade: 1
- 内部特点: Carpet Free, Guest Accommodations, Storage, Built-In Oven
- 地下室: Finished with Walk-Out
- Cooling: Central Air
- HeatSource: Gas
- HeatType: Forced Air
- ConstructionMaterials: Brick
- 屋顶: Asphalt Shingle
- 泳池特点: None
- 下水道: Sewer
- 基建详情: Block
- 地块号: 210060514
- LotSizeUnits: Feet
- LotDepth: 138.44
- LotWidth: 214
| 学校名称 | 类型 | Grades | Catchment | 距离 |
|---|---|---|---|---|
| {{ item.school_type }} | {{ item.school_grades }} | {{ item.is_catchment? 'In Catchment': '' }} | {{ item.distance }} |


