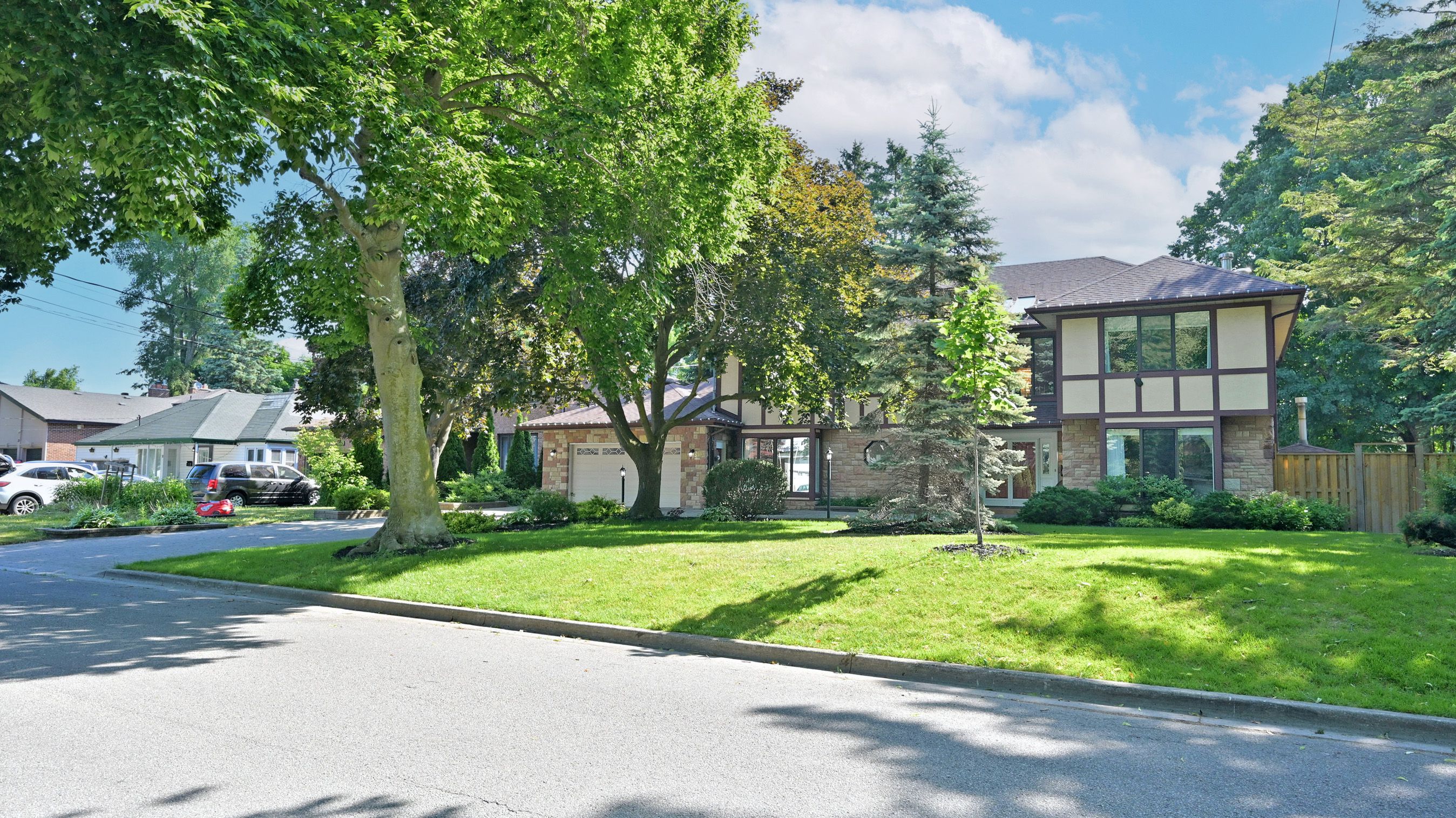$1,580,000
 Properties with this icon are courtesy of
TRREB.
Properties with this icon are courtesy of
TRREB.![]()
Custom Built 3,513 square feet of luxurious living space on an estate-size lot ( 95 * 150 feet) + 1100sqft Finished Basement , situated on a prestigious street lined with upscale homes. From the moment you step into the elegant foyer, which opens to the second level and is enhanced by natural light from skylights above, the quality and craftsmanship are immediately evident. The home features solid wood doors, detailed crown moulding, and a combination of rich hardwood flooring, creating a timeless and sophisticated atmosphere. A grand formal dining room provides an impressive setting for family gatherings and entertaining, while the spacious kitchen and a generous breakfast area is ideal for daily living. From here, walk out to a private backyard oasis complete with an inground pool, interlocking stone patio, and an expansive yard offering both recreation space and relaxation areas. A separate fenced section provides the perfect setup for dog owners. The propertys exterior is further enhanced by an interlocking walkway that add curb appeal and functionality. Inside, a heated oversized ( 35 * 20 feet) double garage with workshop space is conveniently accessible through the mudroom, offering practicality for hobbyists, trades, or additional storage. One of the standout features of this home is the built-in elevator and ramp from garage/laundry area making the 2 levels fully wheelchair accessible and ideal for seniors or individuals with mobility needs. The lower level includes private nannys quarters or an in-law suite, making it perfect for extended family, live-in caregivers. With its serene and country-like setting, this residence delivers the rare combination of privacy, elegance, and convenience. It is truly a home that must be seen to be appreciated and is perfectly suited for multi-generational living, those seeking accessibility, or buyers who value space, quality finishes, and a tranquil environment.
- HoldoverDays: 30
- 建筑样式: 2-Storey
- 房屋种类: Residential Freehold
- 房屋子类: Detached
- DirectionFaces: East
- GarageType: Attached
- 路线: As Per Google Maps
- 纳税年度: 2025
- 停车位特点: Private Double
- ParkingSpaces: 6
- 停车位总数: 8
- WashroomsType1: 1
- WashroomsType1Level: Second
- WashroomsType2: 1
- WashroomsType2Level: Second
- WashroomsType3: 1
- WashroomsType3Level: Main
- WashroomsType4: 1
- WashroomsType4Level: Basement
- BedroomsAboveGrade: 4
- BedroomsBelowGrade: 1
- 壁炉总数: 2
- 内部特点: Central Vacuum, Water Heater, Wheelchair Access
- 地下室: Finished, Walk-Up
- Cooling: Central Air
- HeatSource: Gas
- HeatType: Forced Air
- LaundryLevel: Main Level
- ConstructionMaterials: Brick, Other
- 外部特点: Lawn Sprinkler System, Landscaped
- 屋顶: Asphalt Shingle
- 泳池特点: Inground
- 下水道: Sewer
- 基建详情: Unknown
- 地块特点: Irregular Lot
- 地块号: 062410025
- LotSizeUnits: Feet
- LotDepth: 150
- LotWidth: 95.5
- PropertyFeatures: Fenced Yard, Library, Place Of Worship, School, Hospital
| 学校名称 | 类型 | Grades | Catchment | 距离 |
|---|---|---|---|---|
| {{ item.school_type }} | {{ item.school_grades }} | {{ item.is_catchment? 'In Catchment': '' }} | {{ item.distance }} |


