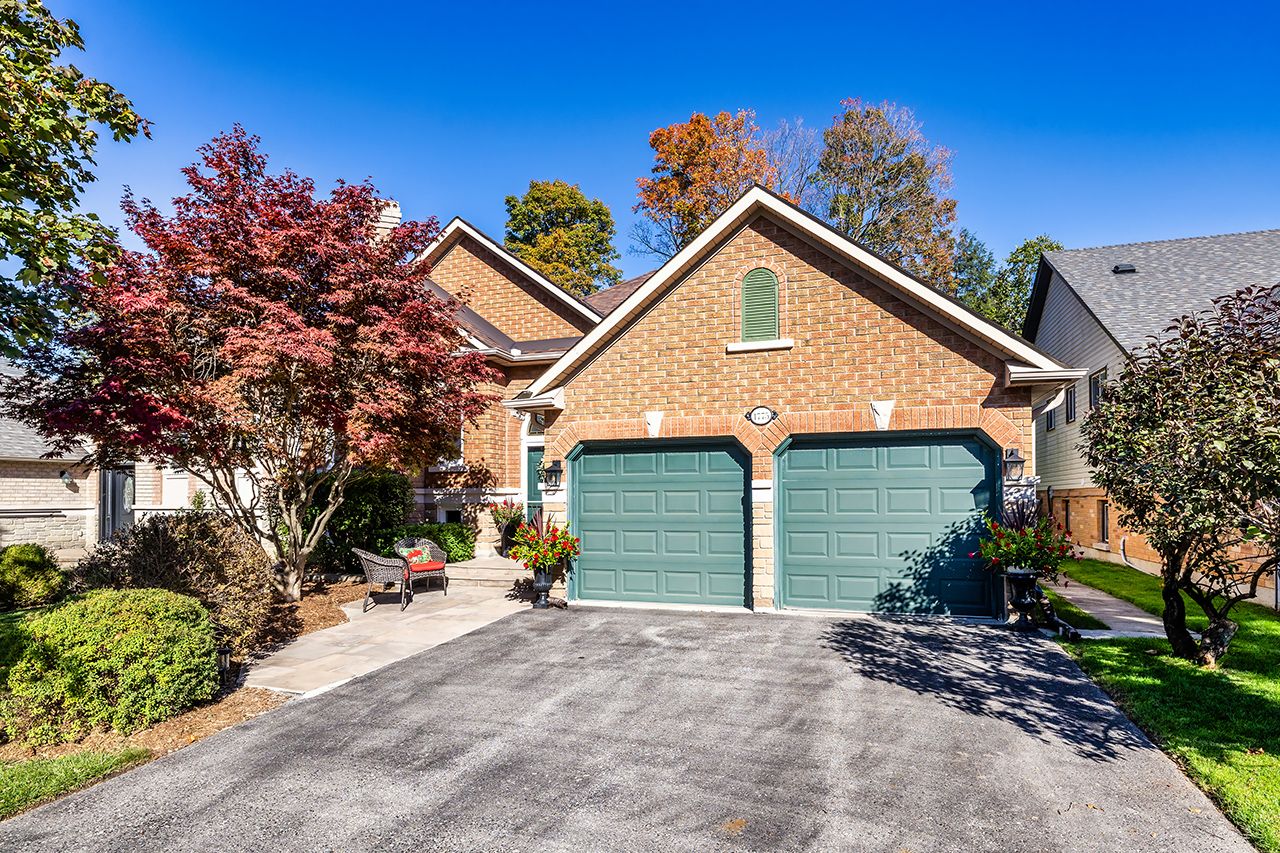$799,000
 Properties with this icon are courtesy of
TRREB.
Properties with this icon are courtesy of
TRREB.![]()
Welcome to this impressive, raised bungalow situated on a premium ravine lot in a sought-after North Oshawa neighbourhood. Offering approximately 2,800 sq. ft. of meticulously maintained living space, this residence has been well cared for by its original owners. The home is ideally suited for multi-generational households or individuals seeking both comfort and tranquility. The main level features a bright, open-concept layout with a spacious eat-in kitchen seamlessly connected to the family room, which provides access to an elevated deck overlooking the ravine an ideal setting for morning coffee or evening gatherings. The combined living and dining room is elegant, enhanced by a gas fireplace, creating a warm atmosphere for relaxation or formal get togethers. The primary bedroom includes a bow window, walk-in closet, and a private ensuite bathroom equipped with a soaker tub. Two additional bedrooms are offered on this level along with a full bath. The fully finished basement offers flexibility with two generously sized bedrooms, each featuring walk-in closets and above-grade windows. Additional amenities include a full second kitchen, a spacious living area, and direct walk-out access to a private, professionally landscaped backyard, which is fully fenced. This lower level is well suited for use as an in-law suite or potential rental opportunity. Conveniently located near top-rated schools, shopping centers, public transit, Ontario Tech University, Durham College, Camp Samac, and Kedron Golf Club, this property provides an excellent combination of natural surroundings and urban amenities. This is a unique opportunity to acquire a distinguished residence in North Oshawa.
- HoldoverDays: 60
- 建筑样式: Bungalow-Raised
- 房屋种类: Residential Freehold
- 房屋子类: Detached
- DirectionFaces: East
- GarageType: Built-In
- 路线: Ritson Road North and Conlin Road
- 纳税年度: 2024
- ParkingSpaces: 2
- 停车位总数: 4
- WashroomsType1: 1
- WashroomsType1Level: Main
- WashroomsType2: 1
- WashroomsType2Level: Main
- WashroomsType3: 1
- WashroomsType3Level: Basement
- BedroomsAboveGrade: 3
- BedroomsBelowGrade: 2
- 内部特点: Central Vacuum, In-Law Suite, Primary Bedroom - Main Floor, Auto Garage Door Remote
- 地下室: Finished with Walk-Out, Separate Entrance
- Cooling: Central Air
- HeatSource: Gas
- HeatType: Forced Air
- LaundryLevel: Main Level
- ConstructionMaterials: Brick, Vinyl Siding
- 外部特点: Backs On Green Belt, Privacy, Landscaped
- 屋顶: Asphalt Shingle
- 泳池特点: None
- 下水道: Sewer
- 基建详情: Concrete
- 地块号: 162700372
- LotSizeUnits: Feet
- LotDepth: 101.25
- LotWidth: 49.23
- PropertyFeatures: Fenced Yard, Public Transit, Ravine, Greenbelt/Conservation
| 学校名称 | 类型 | Grades | Catchment | 距离 |
|---|---|---|---|---|
| {{ item.school_type }} | {{ item.school_grades }} | {{ item.is_catchment? 'In Catchment': '' }} | {{ item.distance }} |


